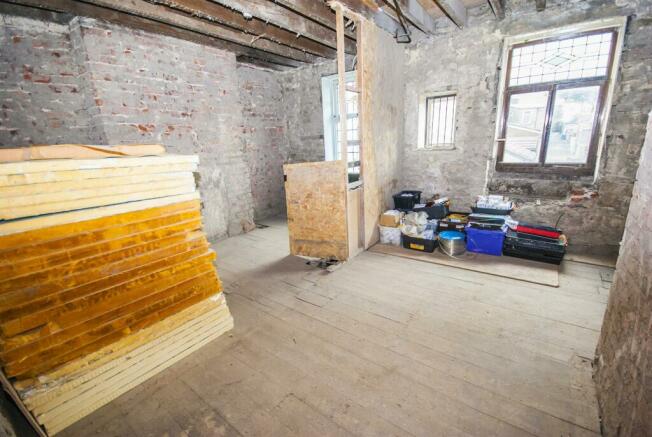
Manchester Road, Haslingden, Rossendale
- PROPERTY TYPE
Residential Development
- BATHROOMS
1
- SIZE
2,978 sq ft
277 sq m
Key features
- Large Period Double Fronted Commercial Stone Built Property
- Set Over Five Levels With Commercial Unit on Ground Floor And Lower Ground
- In Need Of Refurbishment Throughout
- Development & Investment Opportunity
- Close To Haslingden Town Centre & Transport Links
- Suitable For A Variety Of Uses (Subject To Planning)
- Sizable Single Storey Extension
- A Must See!!! Viewing Essential To Appreciate Size & Location
Description
In May 2018, Rossendale Council approved a 7 bedroom HMO on the first, second and third floor, with architect plans considering the ground floor to be renovated into a Restaurant / Bar, the basement would serve as storage for the commercial ground floor unit. Please note, this has recently lapsed in earlier in 2021 and would require renewing with the Local Planning Authority. More information on this is available on request / accessible via the Rossendale Planning Portal (Reference: 2018/0078). From an investment point of view, the planning could be followed on with original plans and let out, or a re-draft of commercial to suit further residential potential on the ground floor may be a possible route, subject to new applications. Vendor has calculated the opportunity having a potential yield of 10% - 12%, subject to final costs.
Total Sq Ft: 2,978 Approx
EPC - G
Basement Commercial - Room One - 4.37m x 4.57m (14'4 x 15'0) -
Basement Commercial - Room Two - 5.61m x 5.26m (18'5 x 17'3) -
Ground Commercial - Shop Front - 5.92m x 5.56m (19'5 x 18'3) -
Ground Commercial - Room Two - 4.70m x 4.50m (15'5 x 14'9) -
Ground Commercial - Room Three - 3.96m x 6.02m (13'0 x 19'9) -
First Floor - Room One - 5.89m x 5.59m (19'4 x 18'4) -
First Floor - Room Two - 5.89m x 4.62m (19'4 x 15'2) -
Second Floor - Room One - 5.89m x 5.51m (19'4 x 18'1) -
Second Floor - Room Two - 5.89m x 4.60m (19'4 x 15'1) -
Loft / Roofspace - 5.56m x 5.05m (18'3 x 16'7) -
Brochures
Manchester Road, Haslingden, RossendaleBrochureManchester Road, Haslingden, Rossendale
NEAREST STATIONS
Distances are straight line measurements from the centre of the postcode- Accrington Station3.9 miles
- Church & Ostwaldwistle Station4.2 miles
- Huncoat Station4.8 miles
Charles Louis is a completely independent family run business with combined industry experience of well over 100 years within property sales and finance.
We are well established in the area and we have a specialist presence across the entire county, which is accentuated by our prime position in the centre of Ramsbottom.
At Charles Louis Homes we are totally committed to our clients, which is why we are available 7 days a week from early morning to late evening.
Notes
Disclaimer - Property reference 31293919. The information displayed about this property comprises a property advertisement. Rightmove.co.uk makes no warranty as to the accuracy or completeness of the advertisement or any linked or associated information, and Rightmove has no control over the content. This property advertisement does not constitute property particulars. The information is provided and maintained by Charles Louis Homes Limited, Ramsbottom. Please contact the selling agent or developer directly to obtain any information which may be available under the terms of The Energy Performance of Buildings (Certificates and Inspections) (England and Wales) Regulations 2007 or the Home Report if in relation to a residential property in Scotland.
Map data ©OpenStreetMap contributors.






