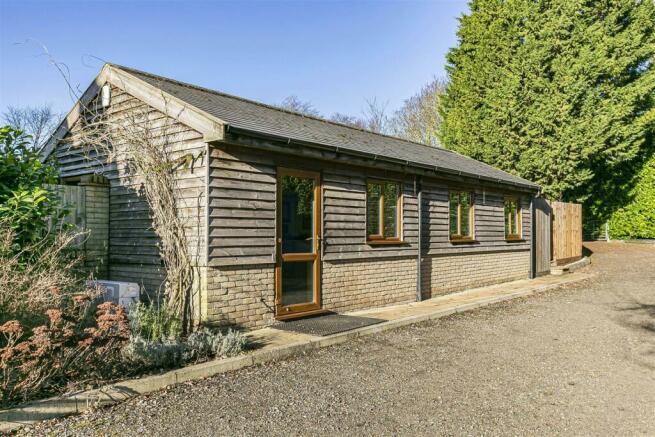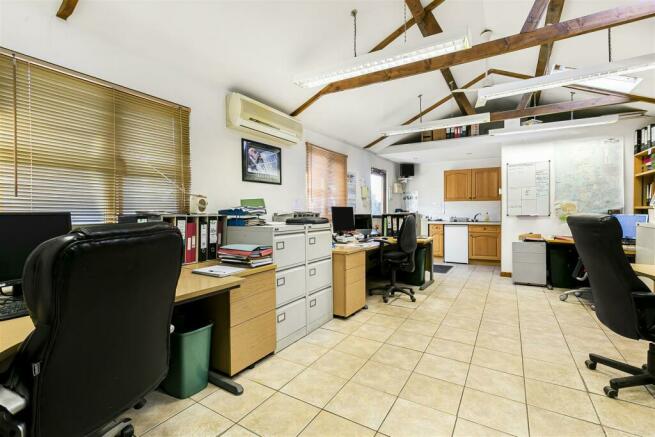
Landwade, Newmarket
- PROPERTY TYPE
Commercial Property
- BEDROOMS
4
- BATHROOMS
3
- SIZE
Ask agent
Key features
- Substantial Detached Family Home
- Grounds Of Around 1.2 Acres
- Range Of Outbuilding And Office Facilities
- Three Principal Reception Rooms
- Spacious Annex
- Four Sizeable Bedrooms
- Two Stables
- Large Sized Barn
- Located On The Outskirts Of Exning
- A Must View
Description
Wadebridge Farm lies on the outskirts of Exning and is positioned within easy reach of Newmarket, Cambridge and main roads into the City of London. The nearest village of Exning is within easy reach and the village offers a selection of amenities including a highly regarded primary school, local convenience store and three public houses.
A real feature of this property is the various range of outbuildings which could be used for a variety of different purposes and provide oodles of space and options. Boasting office facilities, two stables, substantial lean to/wood storage area, barn, detached storage facilities with roll shutter doors.
The site also benefits from a substantial, detached 4 bedroom family home.
EPC (D)
Office - 8.37 x 4.40 (27'5" x 14'5") - Tiled flooring. air-condition unit, exposed beams, kitchen area, skylights, windows to the front aspect and door through to the WC and meeting room.
Meeting Room - Tiled flooring, window to the front aspect and skylight.
Barn - 21.95 x 8.20 (72'0" x 26'10" ) - With an large amount of room for storing vehicles/equipment.
Stable - 6.41 x 4.72 (21'0" x 15'5") - With door to the side.
Stable - 5.85 x 4.72 (19'2" x 15'5") - With door to the side.
Storage/Workshop - 14.58 x 4.31 (47'10" x 14'1") - Extensive shelving, power and lighting, shutter doors and flood light.
Annex - 7.44 x 5.54 (24'4" x 18'2" ) - With radiators, skylight, exposed beams and door through to the:
Shower Room - Low level WC, wash basin, enclosed shower cubicle and radiator.
Wc - Low level WC, wash basin and window to the side aspect.
Detached Family House -
Entrance Hall - Built in storage, tiled flooring, double glazed window and door to the rear aspect and opening through to the:
Living Room - 6.42 x 4.54 (21'0" x 14'10") - Generous sized living room with tiled flooring, spotlights to ceiling, radiators, TV connection point and two sets of bi-folds leading out to the rear garden.
Reception Room - 6.42 x 3.97 (21'0" x 13'0") - With featured fireplace, spotlights, TV connection point, radiator, oak laid flooring, double glazed window to the side aspect and sliding doors to the rear aspect.
Hallway - Tiled flooring, oak staircase rising to the first floor and double doors through to the:
Dining Room - 5.36 x 4.21 (17'7" x 13'9") - Featured fireplace, tiled flooring, double glazed window to the front and side aspect. Opening into the:
Kitchen/Diner - 5.36 x 3.20 (17'7" x 10'5") - Fitted with a range of matching eye, base and full length storage cupboards with black granite working tops over. Built in appliances to include a Siemens ceramic hob with extractor hood above, oven with built in microwave. Space and plumbing for dishwasher, undermounted stainless steel sink with mixer tap, kitchen island, tiled flooring and double glazed window to the front aspect.
Utility Room - 4.73 x 3.16 (15'6" x 10'4") - Fitted with both eye and base level storage units and working tops over, inset stainless steel sink and drainer with mixer tap, tiled splashback area and cupboard housing boiler. Built in electric hob with extractor hood above, oven and space for washing machine and tumble dryer. Tiled flooring, radiator and double glazed window to the front and side aspect.
Wc - With low level WC and wash basin.
First Floor Landing - Tiled flooring, built in wardrobes with sliding doors, radiator, double glazed window to the side aspect and skylight.
Bedroom 1 - 5.36 x 4.21 (17'7" x 13'9" ) - Double bedroom with fitted wardrobes, radiator, oak laid flooring, double glazed windows to the front and side aspect, door through to the:
Ensuite - Three piece bathroom suite comprising of a concealed WC, wash basin with vanity cupboard under and above, walk-in shower with wall mounted shower and Rainfall shower head, part tiles walls and double glazed window to the front aspect.
Bedroom 2 - 4.73 x 3.16 (15'6" x 10'4") - Double bedroom with fitted wardrobes, radiator, oak laid flooring, double glazed windows to the front and side aspects, door through to the ensuite.
Bedroom 3 - 3.97 x 3.46 (13'0" x 11'4") - Double bedroom with fitted wardrobes, oak laid flooring, radiator, double glazed windows to the side aspects. Door through to the walk in wardrobe and ensuite.
Walk In Wardrobe - With a variety of shelving, drawers and railings. Double glazed window to the rear aspect.
Ensuite 2 - Three piece bathroom suite comprising of a low level WC, bowl sink with vanity under, walk-in shower cubicle, tiled walls and flooring, heated towel rail and double glazed window to the side aspect.
Bedroom 4 - 5.20 x 5.06 (17'0" x 16'7") - Oak laid flooring, built in wardrobe with sliding doors, radiator, double glazed window to the rear aspect and corner window with seating.
Bathroom - Luxury bathroom suite comprising of a concealed WC, two bowl sinks with vanity under and LED wall mounted mirrors, full length cupboards, free standing bath with Rainfall shower head above, tiled walls and flooring, heated towel rail and skylight.
Outside - Front - Extensive gravelled driveway leading up to the office.
Outside - Rear - Beautifully established rear garden with lawn area, outdoor swimming pool, variety of trees, shrubs and flowers and paved patio seating area.
Property Information - Maintenance fee - n/a
EPC - D
Tenure - Freehold
Council Tax Band - tbc
Property Type - Detached house
Property Construction – Standard
Number & Types of Room – Please refer to the floorplan
Square Meters - 243 SQM
Parking – Driveway
Electric Supply - Mains
Water Supply – Mains
Sewerage - Mains
Heating sources - Oil
Broadband Connected - tbc
Broadband Type – Standard available, 13Mbps download, 1Mbps upload
Mobile Signal/Coverage – Good
Rights of Way, Easements, Covenants – None that the vendor is aware of
Brochures
Landwade, NewmarketEnergy Performance Certificates
EE RatingLandwade, Newmarket
NEAREST STATIONS
Distances are straight line measurements from the centre of the postcode- Newmarket Station3.2 miles
- Soham Station4.3 miles
- Kennett Station4.5 miles



Morris Armitage are an independent firm of estate agents established in the Summer of 2002. Boasting a wealth of experience and knowledge in marketing a wide variety of properties throughout Suffolk, Norfolk and Cambridgeshire, we provide a professional yet highly personal service and believe good communication with everyone is absolutely key and is why we now have such an excellent reputation for success.
We use the very latest software to support day to day administration activity. House hunting needs to be easily accessible, which is why we now have a mobile phone version of our website and all properties are available on rightmove.co.uk.
Notes
Disclaimer - Property reference 33271611. The information displayed about this property comprises a property advertisement. Rightmove.co.uk makes no warranty as to the accuracy or completeness of the advertisement or any linked or associated information, and Rightmove has no control over the content. This property advertisement does not constitute property particulars. The information is provided and maintained by Morris Armitage, Newmarket. Please contact the selling agent or developer directly to obtain any information which may be available under the terms of The Energy Performance of Buildings (Certificates and Inspections) (England and Wales) Regulations 2007 or the Home Report if in relation to a residential property in Scotland.
Map data ©OpenStreetMap contributors.






