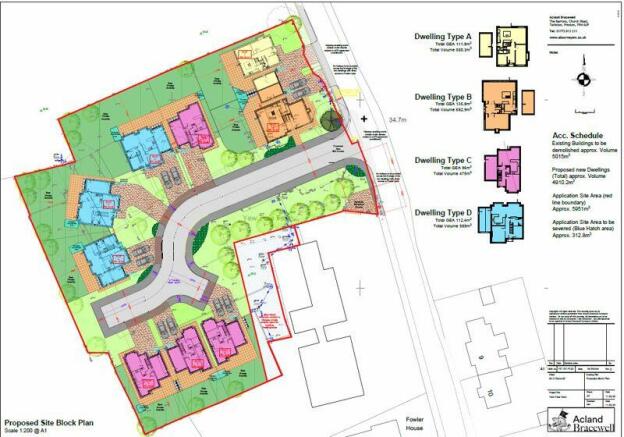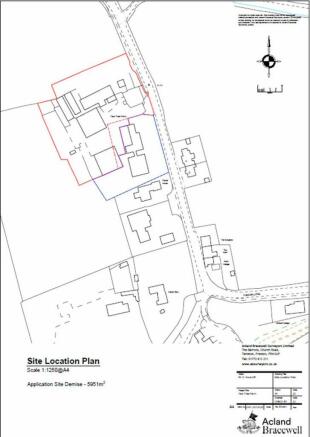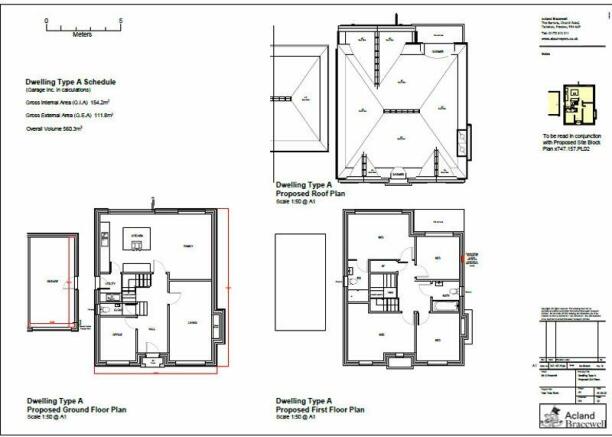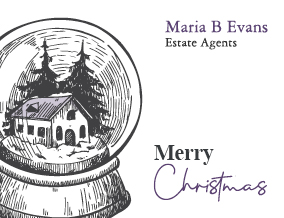Exciting Residential Redevelopment Opportunity For Sale by Informal TenderYew Tree Farm, Fowler Lane, Farrington Moss, Leyland PR25 3RJA bespoke, rural development opportunity nestled within South Ribble’s Green Belt and benefitting from Full Planning Permission for the erection of no.9 detached, executive family homes in a sought-after location. Location & DescriptionThe land comprises 1.47 acres (or thereabouts) as show on the plan overleaf. The land is located within the settlement of Farington Moss, near Leyland, Lancashire. The site comprises a range of former agricultural buildings, which benefit from a Lawful Development Certificate confirming their existing storage use (Use Class B8). The site it located within South Ribble’s Green Belt in a predominantly rural area.The property is within close reach of major road networks and Leyland is an accessible distance from the site. PlanningFull Planning Permission was granted on the 9th of March 2023 for the demolition of the existing buildings and erection of no.9 detached dwellings, under application reference number: 07/2022/01013/FUL. The planning permission must be begun no later than the expiration of three years, beginning with the date of the permission. There are a number of pre-commencement conditions to be discharged before development begins. Prospective purchasers should consult the Decision Notice for full details of the planning conditions.The planning permission is for 4-dwelling types, across the no.9 total units. Each dwelling type benefits from its own off-road parking and private amenity space. The full site of approved planning documents can be found on the South Ribble Borough Council planning application website and the Tender Pack. Plans, Areas and SchedulesDwelling Type A 15.2m2 1 unit Dwelling Type B 209.8m2 1 unitDwelling Type C 138.7m2 4 unitsDwelling type D 165.4m2 3 unitsTotal 1,415.0m2 9 unitsAccessExisting vehicular access is provided via Fowler Lane with two existing access points to the Site. Alterations to the Site Access will need to be undertaken in accordance with a Section 278 Agreement with the Local Highways Authority, Lancashire County Council. The internal road layout has been designed to the Local Highway Authority’s adoptable standards at the time of approval.Lancashire County Council, County Hall, Fishergate, Preston, Lancashire, PR1 8XJ Risk and DrainageThe Site lies within Flood Zone 1A Full Drainage Strategy is to be agreed with the Local Planning Authority prior to commencement of development. Initial drainage proposals included discharge of surface water to the highway drain (subject to confirmation from the LHA) and a wastewater treatment plant for foul. Community Infrastructure Levy Community Infrastructure Levy may be payable and purchasers to complete their own investigations regarding any CIL payable. Tree Preservation OrdersThere are no known Tree Preservation OrdersBiodiversity Net Gain No BNG is required to be provided as part of the approved planning permission. ServicesMains water (United Utilities), BT, electricity and gas. Please refer to Utilities Survey and purchasers to complete their own investigations of existing services and connectivity. Listed Buildings and Conservations AreasThe property is not listed.The site is not within a Conservation AreaNational Landscape The site is not within a National Landscape (formerly AONB).TenureThe property will be sold freehold with vacant possession on completion. Local Authority South Ribble Borough Council, Civic Centre, West Paddock, Leyland, Lancashire PR25 1DH of Access, Easements and WayleavesThe Vendor reserve the free passage of running water and soil from their adjoining land and the right of support for the right to use, maintains, lay and renew water pipes, gas pipes, electricity cables, media, sewers and drains etc. which are or may at any time hereafter be above, or below the land and serving or for the purposes of serving adjoining property of the Vendor, their successors or assigns. The Vendor to undertake a full review of specific design requirements, that may be required to be installed within the Property, in order to facilitate the development of the Vendor’s retained land. The Vendor to provide these specific design requirements to the Purchaser to be incorporated into the Purchaser’s design, prior to exchange of contract.The Vendor to retain all existing rights of way, easements etc that exists of the property.To construct the roads and services of the development in accordance with the RMA technical specifications and connection points approved by the Vendor, within a timeframe to be agreed.The Vendor, their successors or assigns reserve a right of way at all times and for all purposes, with or without vehicles over the estate roads, footpaths, etc. within the Property and not to prejudice access to the adjoining property of the Vendor, their successors or assigns. Such specification of the estate roads to be agreed between the parties and duly adopted by the local authority. Vendor has a right to step in at the Purchaser’s cost to remedy and/or complete the access and service works where required to facilitate development of the Vendor’s retained land.All services and roads to be constructed to adoptable standards and the Purchaser can be required to join in any adoption agreements where required.The estate roads are to be adopted by the local highways authority. To grant the Vendor appropriate rights of working within the boundaries to facilitate development of the retained land. Purchaser’s ObligationsNot to object to any planning application or reserved matters application over the Vendor’s retained land, or the Vendor’s estate. Not to use the Property other than for residential development and thereafter for residential use. Not to increase the number of dwellings permitted on the property above no.9 dwellings. Vendor’s ObligationsTo enter into such agreements as are reasonably required by the Purchaser for the construction and adoption of the development of the property. To allow the Purchaser access to the sit for surveys and investigations as may be required.Conditions of SaleThe Purchaser’s offer is unconditional and not subject to planning/conditional, subject to planning. Contracts will be exchanged as soon as practicable The Vendor is to approve any variation of the Planning Permission prior to its submission or any amendments or resubmission of it. The Purchaser is to pay all costs associated with preparing and submitting any discharge of condition application, any amendment, resubmission, variation or appeal. The Purchaser to pay all s.106 obligations and all Community Infrastructure Levy (CIL) if applicable. Method Of SaleThe property is offered for sale by way of Informal Tender.Professional CostsEach party are to be responsible for their own legal and surveyor’s costs involved in the transaction. ViewingsStrictly by appointment with the joint agents, being Acland Bracewell or Maria B. Evans. EnquiriesAll enquiries should be directed to either:Sally Wood (Maria B. Evans) T: E: .ukRobert Rawlinson (Acland Bracewell) T: E: Robert. .ukHealth and SafetyProspective purchasers are reminded that they should take all reasonable precautions when viewing the property and observe the necessary health and safety procedures. Care should be taken, even when accompanied. The vendors for themselves, Acland Bracewell and Maria B Evans, as the agents, accept no liability for any health and safety issues arising out of viewing the property. Informal Tender PackCopies of the Informal Tender Pack can be provided on request. Please note: We would advise that all services, appliances and heating facilities be confirmed in working order by an
appropriately registered service company or surveyor on behalf of the buyer as Maria B. Evans Estate
Agency cannot be held responsible for any faults found. No responsibility can be accepted for any
expenses incurred by prospective purchasers. Sales Office: 34 Town Road, Croston, PR26 9RB T: Rentals T: W: E: .ukCompany No 8160611 Registered Office: 5a The Common, Parbold, Lancs WN8 7HA
Brochures
Full Details





