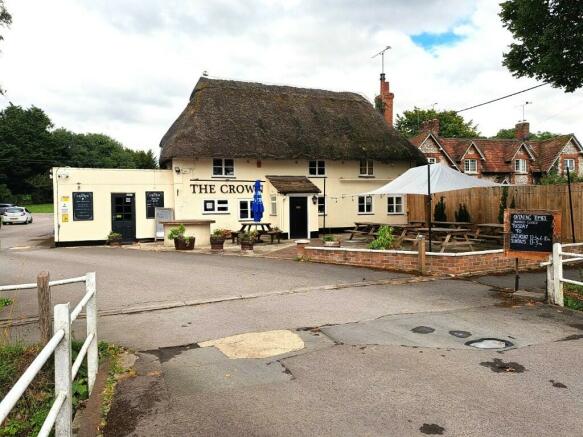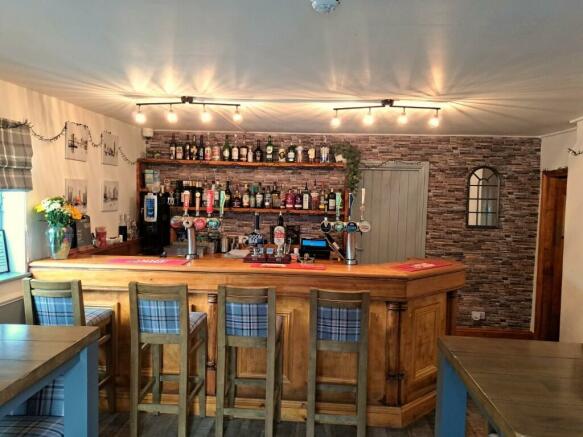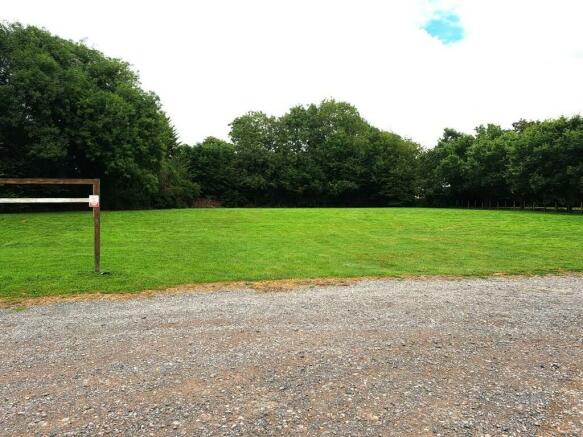The Crown, Cholderton, Salisbury, Wiltshire SP4 0DW
- SIZE
Ask agent
- SECTOR
Pub for sale
Key features
- Upmarket village pub set in 1.5 acres
- Currently open and trading with turnover year ended August 2023 of £392,000 (net) unwarranted
- Refurbished bar and restaurant seats around 50 with good quality WCs
- Well presented commercial kitchens, professional preparation areas and cold store
- Currently open and trading with average weekly turnover circa £7,000 (unwarranted)
- Outside seating for over 80 plus large car park
- Together with a 0.9 acre grassed paddock suitable for a variety of uses
- Two-bedroom management apartment on first floor
Description
The Crown fronts the main A338 trunk road which links Andover to other nearby population centres such as Amesbury and Salisbury.
Found in a beautiful part of the Wiltshire countryside between the North Wessex Downs and the New Forest, this is a beautiful place to live and work.
The village is steeped in character with many old thatched cottages together with a beautiful old parish church.
In the village itself there is a rare breeds survival trust farm while nearby is Stonehenge and numerous other beauty spots.
THE BUSINESS PREMISES
Front Bar
(5.7 m x 4.7 m)
With stripped wood effect flooring. A recently refurbished area seating 16 incorporating bar servery with a range of equipment behind including back bar fridges, non-slip flooring etc.
Restaurant
(7.9 m x 2.2 m)
Seating 42. In a recently redecorated area with half-panelled walls, part brick exposed fireplace with inglenook wood-burning stove, part exposed stone floor and beamed ceiling.
This is a quality dining space.
Vestibule leads to:
Gents WC
With WC cubicle, two urinals and wash hand basin.
Ladies WC
With two WC cubicles and wash hand basin.
All recently refurbished.
Ground Floor Cellar
(3.6 m x 4 m)
Commercial Kitchen
(2.6 m x 5 m)
Professionally fitted with commercial extract, two deep fat fryers, commercial griddle, commercial hob and rational combination oven. In addition, there is plenty of stainless steel workstations, deep bowl sink unit etc.
Kitchen Wash-Up / Preparation
(4.7 m x 4.9 m)
With non-slip floor, commercial dishwasher, deep bowl sink unit with overhead rinsing arm, various stainless steel workstations and numerous fridges and freezers.
Ground Floor Store
Utility Room
First Floor
From the landing there is:
Private Bathroom
A white suite having panel bath with shower over, wash hand basin and WC.
Lounge
Two Double Bedrooms
OUTSIDE
Rear
There are two large storage units together with a walk-in cold room.
Additionally, there is a wood built log store.
Also to the rear is a drying area and fixed seating for around 10.
Front
There is a partly covered patio which seats around 20.
Also to the front is another partly covered patio which can seat up to 30 with additional vertical drinking space.
Rear
There is a gravelled seating area for 30. Adjacent to a children's play area.
Paddock
Also to the rear is a circa 0.9 acre paddock suitable for a variety of uses including festivals, glamping etc.
Car Park
For around 30 vehicles.
THE BUSINESS
Is open and trading.
We are advised that turnover to year ended August 2023 was in the sum of circa £392,000. Circa £270,000 related to food sales with the residue from wet sales.
We are unable to warrant and trading accounts nor provide trading profit and loss accounts. We do not hold any more recent trading information.
The business currently trades as a "gastro pub".
It is thought that new owners will almost certainly wish to make more use of the fantastic outside space.
THE PROPERTY
Is detached under a thatched roof.
There is propane gas to the building with mains drainage and electricity.
TENURE
The Crown is available on the basis of a brand new 5-year agreement with the Stonegate Group.
There will be a wet tie to the Stonegate Group for the sale of wet products.
Rent in the first year will be circa £20,000.
A headline rent of around £32,000 is anticipated long term.
Rateable Value
Current rateable value (1 April 2023 to present) £4,750.
Brochures
The Crown, Cholderton, Salisbury, Wiltshire SP4 0DW
NEAREST STATIONS
Distances are straight line measurements from the centre of the postcode- Grately Station2.7 miles
Notes
Disclaimer - Property reference 656. The information displayed about this property comprises a property advertisement. Rightmove.co.uk makes no warranty as to the accuracy or completeness of the advertisement or any linked or associated information, and Rightmove has no control over the content. This property advertisement does not constitute property particulars. The information is provided and maintained by Sprosen Ltd, Weston-Super-Mare. Please contact the selling agent or developer directly to obtain any information which may be available under the terms of The Energy Performance of Buildings (Certificates and Inspections) (England and Wales) Regulations 2007 or the Home Report if in relation to a residential property in Scotland.
Map data ©OpenStreetMap contributors.




