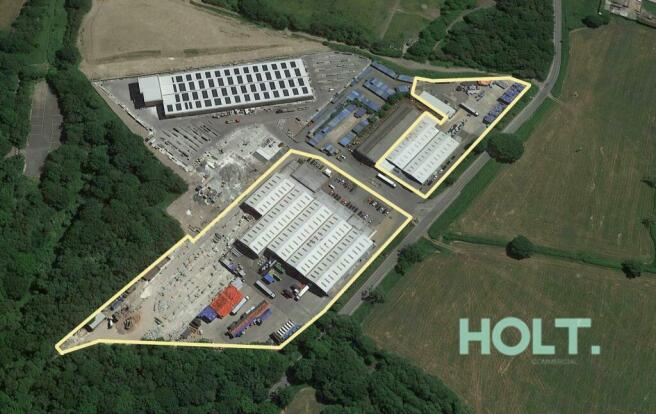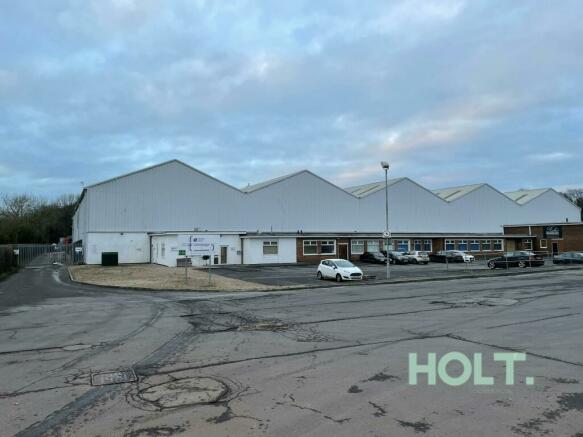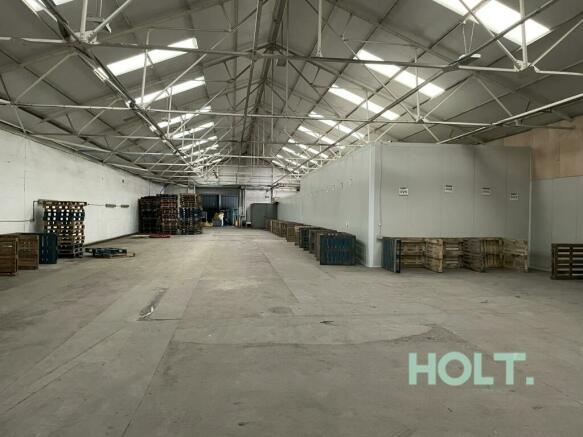Units 1 & 2, Purley Chase Estate, Pipers Lane, Nuneaton, CV10 0RH
- SIZE AVAILABLE
91,858 sq ft
8,534 sq m
- SECTOR
Warehouse for sale
Key features
- Attractive large yard units
- High reversionary potential 10.55%+ (GY)
- 7.22% Gross Initial Yield
- Redevelopment potential
- Tenant: Packaging Services Europe Limited
- Low passing rent of £325,000 pa exclusive excluding Unit 2 upfront payment until 31 October 2025
- Represents a low capital value of £48.98 psf
- Guide price £4.5 million plus VAT, Subject to Contract
Description
Unit 1
Unit 1 is located on the left-hand side when entering the estate. The warehouse areas are fronted by a mixture of offices, showrooms and store areas and benefit from a large car park. The warehouse buildings are built of part brick/block and clad elevations with a pitched roof, along with roller shutter and level dock loading doors at the rear. There are five bays to the building and internally provides working heights of approximately 8.35m to the underside of the steel truss framing, with some bays providing heights of up to 11.99m to the underside of the roof lining near apex. The unit benefits from a large yard area which is currently separated into two sections for occupiers and provides a mixture of concrete and tarmac surface areas.
Unit 2
Unit 2 is fronted by a café area which we understand was formerly used as an office. Part of the warehouse element can be accessed via a roller shutter to the front of the building and benefits from rear dock loading and another roller shutter. The main warehouse provides two bay units, which are of part brick/block elevations with insulated pitched roofs and provide working heights of approximately 4.40m to the underside of the steel truss frame. At the rear is a small mono pitched unit which provides roller shutter access and further accessibility to the main warehouse areas, in addition to the smaller front unit. The yard area provides good external storage and parking along with an additional external unit which is currently used as a 'repair centre'. The repair centre is also of a mono pitch roof construction with brick/block elevations and is accessible via large metal doors.
Location
The properties are located on Purley Chase Industrial Estate on Ansley Common, accessed via Pipers Lane, being approximately 250m from Coleshill Road (B4114) in Ansley Common. The B4114 links the property with Nuneaton Town Centre being approximately 3 miles to the south east with the M42/M6 being approximately 7 miles to the west.
Business Rates
The current Rateable Values are: Unit 1: £206,000 Unit 2: £70,500 Interested parties should make their own enquiries with the Local Authority.
Service Charge
The tenant(s) shall pay a Service Charge for the maintenance of the shared areas.
Tenure
The property is to be sold Freehold.
Local Authority
Nuneaton and Bedworth
Price Details
Guide price £4.5 million, Subject to Contract.
Brochures
Units 1 & 2, Purley Chase Estate, Pipers Lane, Nuneaton, CV10 0RH
NEAREST STATIONS
Distances are straight line measurements from the centre of the postcode- Atherstone Station2.4 miles
- Nuneaton Station4.0 miles
- Bedworth Station5.8 miles
Notes
Disclaimer - Property reference 226953-1. The information displayed about this property comprises a property advertisement. Rightmove.co.uk makes no warranty as to the accuracy or completeness of the advertisement or any linked or associated information, and Rightmove has no control over the content. This property advertisement does not constitute property particulars. The information is provided and maintained by Holt Commercial, Coventry. Please contact the selling agent or developer directly to obtain any information which may be available under the terms of The Energy Performance of Buildings (Certificates and Inspections) (England and Wales) Regulations 2007 or the Home Report if in relation to a residential property in Scotland.
Map data ©OpenStreetMap contributors.




