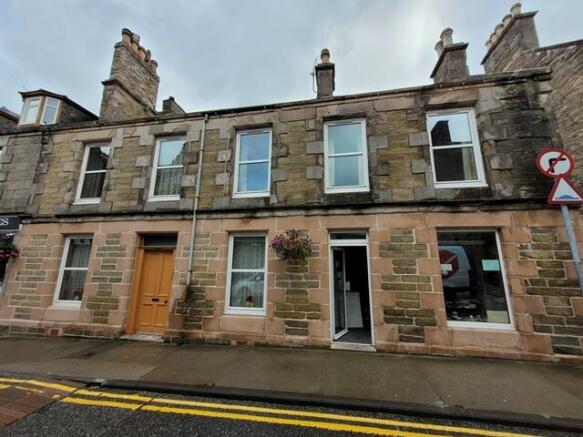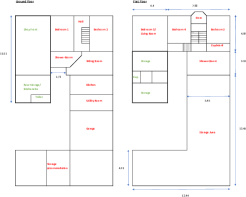169-171 Mid Street, Keith, AB55
- SIZE AVAILABLE
4,381 sq ft
407 sq m
- SECTOR
High street retail property for sale
Key features
- 5 BEDROOM 2 STOREY TERRACED HOUSE WITH GROUND FLOOR RETAIL UNIT
- PROMINENT LOCATION IN TOWN CENTRE
- OFFERS IN THE REGION OF £150,000
Description
The subjects comprise a 5-bedroom, two storey terraced house with ground floor retail unit, of traditional pointed stone construction. The roof over is timber framed, pitched and clad with slate.
The property has been extended to the rear and includes a garage, store and former stables of similar construction to the main building. A large garden is also located to the rear, which is laid in a combination of stone chips, to form a number of parking spaces, and grass with assorted shrubs.
Internally, the residential accommodation comprises lath and plaster lined walls and ceilings, with decorative cornicing. The floors are of suspended timber overlaid in a mixture of carpet and vinyl floor coverings. The ground floor consists of two bedrooms, bathroom, sitting room, kitchen and utility room, whilst the first floor comprises two bedrooms, with a third bedroom/living room, shower room and large open storage area.
The property benefits from a large rear garden, which is uncharacteristic for the area, with access from Coopers Lane via a steel framed gate. The garden provides potential for development for alternative uses, subject to the necessary consents and approval.
The small central courtyard is accessed in a similar manner. In addition, a garage and separate storage accommodation are accessible from the courtyard.
Residential
Ground Floor 162.73 sqm (1,752 sqft)
First Floor 177.32 sqm (1,909 sqft)
Total 340.05 sqm (3,660 sqft)
Retail
Ground Floor 43.32 sqm (466 sqft)
Attic Floor 23.62 sqm (254 sqft)
Total 66.94 sqm (721 sqft)
Energy Performance Certificates
EPC 1Brochures
169-171 Mid Street, Keith, AB55
NEAREST STATIONS
Distances are straight line measurements from the centre of the postcode- Keith Station0.6 miles
Notes
Disclaimer - Property reference ACA1815. The information displayed about this property comprises a property advertisement. Rightmove.co.uk makes no warranty as to the accuracy or completeness of the advertisement or any linked or associated information, and Rightmove has no control over the content. This property advertisement does not constitute property particulars. The information is provided and maintained by DM Hall, Aberdeen. Please contact the selling agent or developer directly to obtain any information which may be available under the terms of The Energy Performance of Buildings (Certificates and Inspections) (England and Wales) Regulations 2007 or the Home Report if in relation to a residential property in Scotland.
Map data ©OpenStreetMap contributors.



