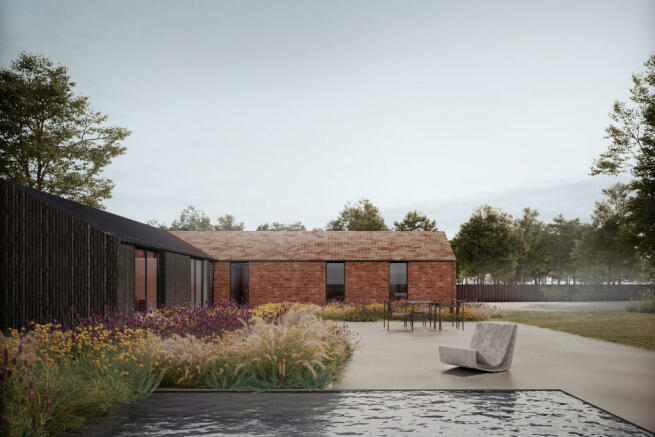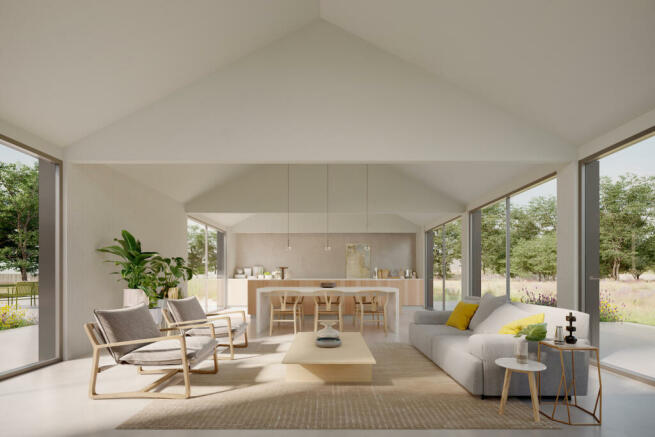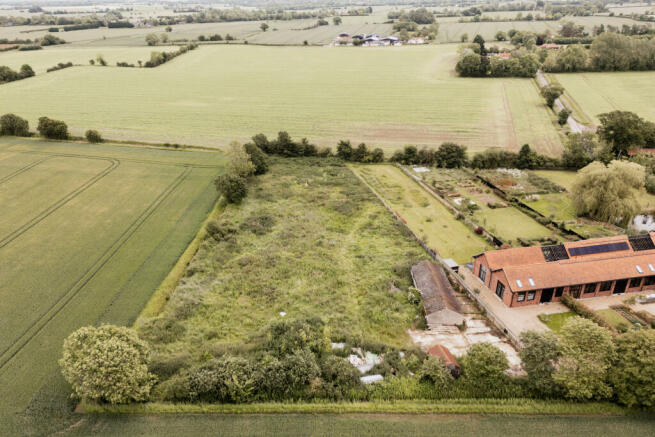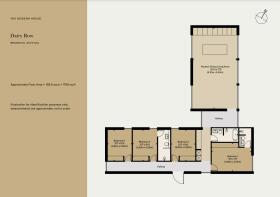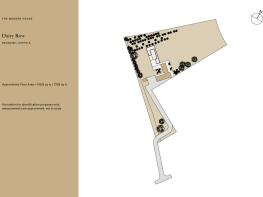
Dairy Row, Brundish, Suffolk
- PROPERTY TYPE
Plot
- BEDROOMS
4
- BATHROOMS
3
- SIZE
1,709 sq ft
159 sq m
Description
Full details of the planning documents can be found here. Build costs have been estimated to be in the region of £496,000. More information is available on request.
The Architects
Award-winning practice Haverstock's work spans a wide breadth of commissions, from public services to places of worship and residential schemes. Balancing a commitment to interventions that build social cohesion and considered contemporary design, Haverstock has won multiple RIBA awards in national and regional categories.
Environmental Performance
Every provision has been considered to ensure the house will be as energy efficient as possible, with allowance for augmented insulation, triple-glazed panels, underfloor heating and self-regulating thermometers to ensure a sustained temperature throughout. It is intended that highly efficient components, fittings and low-energy lighting will be used across the plan.
The Tour
Dairy Row IV will be a unique and generous house with soaring ceilings and an interplay of raw materials. Formed of striking blackened timber cladding, soft red brickwork, pantiles and standing seam zinc roofing, the sophisticated architectural concept expands on the vernacular of a barn conversion. The light-filled lateral living accommodation will unfurl within an L-shaped layout across a single storey, stretching to around 1,700 sq ft.
The bookended glazing of the wide hallway within the north-south oriented wing will lead into the heart of this home: a voluminous open-plan living space with double-height pitched ceilings. Minimalist detailing is proposed; as such, the roof structure will be concealed behind a modern leaning, seamless finish. Bands of sliding doors will open to the surrounding gardens, providing versatile interaction with the outside space and enticing indoor-outdoor living. To the rear of this fluid space will be an expansive kitchen area and space for both a large, sociable island as well as a generous zone for dining and entertaining.
The bedroom leg runs from east to west. Unfolding off the second hallway, three of the double bedrooms - one with en suite - will have built-in storage and floor-to-ceiling glazing. The main bedroom will also have space for extensive built-in cabinetry and an en suite. A generous family bathroom will have a free-standing bath and shower.
Outside Space
The landscaping echoes the home's harmonious relationship within the enveloping countryside. It is envisaged that a large, pared-back rectangular natural swimming pool will sit at the front of the plot and be surrounded by wildflowers and grasses. The large site will afford opportunity for the green-fingered to create a wonderful garden, chock-full of flowers and trees, as well as providing several spots for relaxing and dining outdoors. A gravelled driveway will suit parking for multiple cars.
The site has connection to mains water and electricity and a sewage treatment plant has been installed.
The Area
Brundish is an attractive hamlet situated in the heart of rural Suffolk. The bucolic parish has a serene Norman church as well as a pub, village hall and leafy country lanes weave between verdant fields.
The lovely market town of Framlingham is only around 10 minutes away by car. As well as its striking castle, it has plentiful provisors, an excellent pub, The Station and a terrific Italian restaurant, Watson and Walpole. The Dancing Goat café is also a great spot for a coffee.
The house is around a 30-minute drive from Woodbridge, a picturesque and thriving market town, often described as the ‘gem in Suffolk’s crown’. Dotted with independent boutiques and shops, there is also a thriving independent cinema and excellent variety of restaurants, pubs and cafes. The town hosts annual music festivals and has several clubs and facilities catering for sporting interests.
Slightly further afield, the Suffolk coast is noted for its beauty and, increasingly, its cultural attractions. Snape Maltings, around 16 miles away and home of the internationally renowned Aldeburgh Music Festival, is a popular visitor destination. Just beyond Snape is Aldeburgh, a seaside town famed for ice cream, fish and chips, and being the home of the late great composer Benjamin Britten. Some 38 minutes’ drive away is Orford, a pretty medieval village on the River Alde which is home to the famous Pump Street Bakery.
There are plenty of excellent schooling options near the house, including Worlingworth Church of England Primary School which has an “Outstanding” Ofsted rating. Thomas Mills High School and Stradbroke High School are easily accessible and are both highly regarded.
Connections via rail and road are excellent. Direct rail connections run from Woodbridge Station to London Liverpool Street via Ipswich with a journey time of in approximately 97 minutes. There is also good access to the A12.
Dairy Row, Brundish, Suffolk
NEAREST STATIONS
Distances are straight line measurements from the centre of the postcode- Darsham Station8.8 miles



"Nowhere has mastered the art of showing off the most desirable homes for both buyers and casual browsers alike than The Modern House, the cult British real-estate agency."
Vogue
"I have worked with The Modern House on the sale of five properties and I can't recommend them enough. It's rare that estate agents really 'get it' but The Modern House are like no other agents - they get it!"
Anne, Seller
"The Modern House has transformed our search for the perfect home."
The Financial Times
"The Modern House revolutionised property purchasing when it launched in 2005, establishing its reputation as the estate agent of choice for those who place great importance on design and good service."
Living Etc.
"It has been such a refreshingly enjoyable experience. Everyone we dealt with was knowledgable, charming and super diligent. They have a highly tuned understanding of living spaces and how people connect with them. Matching properties with the right buyers is an experience that feels like thoughtful curation."
Paul, Seller
Notes
Disclaimer - Property reference TMH81361. The information displayed about this property comprises a property advertisement. Rightmove.co.uk makes no warranty as to the accuracy or completeness of the advertisement or any linked or associated information, and Rightmove has no control over the content. This property advertisement does not constitute property particulars. The information is provided and maintained by The Modern House, London. Please contact the selling agent or developer directly to obtain any information which may be available under the terms of The Energy Performance of Buildings (Certificates and Inspections) (England and Wales) Regulations 2007 or the Home Report if in relation to a residential property in Scotland.
Map data ©OpenStreetMap contributors.
