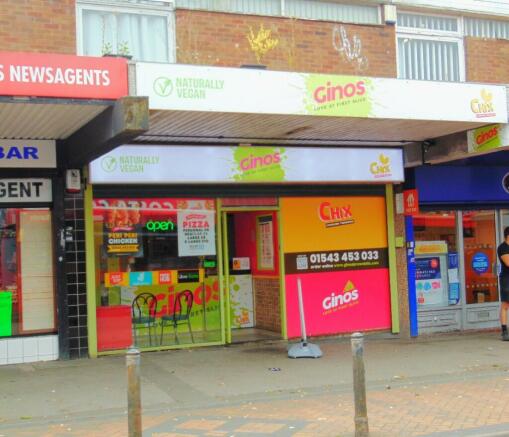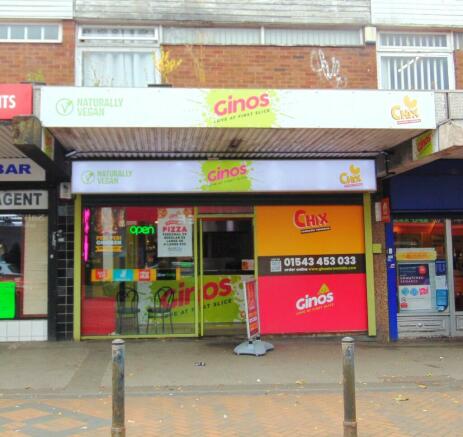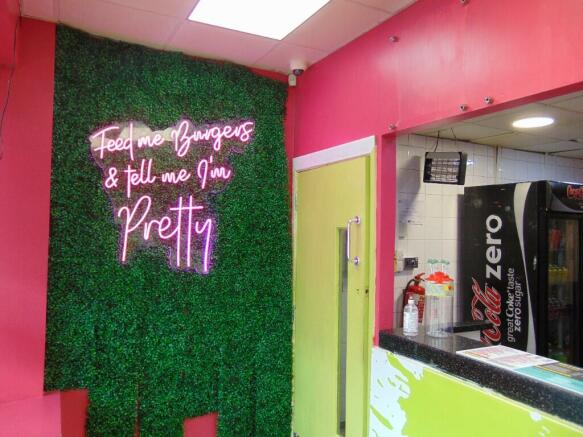High Street, WS8
- PROPERTY TYPE
Takeaway
- BEDROOMS
1
- BATHROOMS
1
- SIZE
Ask agent
Key features
- Takeaway Business For Sale with Accommodation
- Rent £1350 pcm
- Weekly Take Between £4500 and £5000
- Open Six Days a Week
Description
Location:
Situated Upon High Street A452, Brownhills, WS8
* 1.2 Miles from Chasewater Country Park
* 1.3 Miles from Brownhills Nest
* 2.5 Miles from M6 Toll Motorway
Frontage:
Aluminium Shop Front with Aluminium Panelled Door.
Entrance Area 11' (max) x 6'3" (max):
Suspended Ceiling, Series of Light Boxes,Tiled Flooring, Cupboard Housing Three Phase Gas Meter and Bespoke Serving Counter.
Food Preparation and Kitchen Area One (23'9" max/ 15' min) x (17'13" max/ 5'5" min):
Suspended Ceiling, Series of Light Boxes,Tiled Walls and Tiled Flooring.
Equipment Included:
9ft Refrigerated Pizza Topping Table with Four Cupboards
6ft Stainless Steel Prep Table with Under Shelf
10ft Double Stainless Steel Prep Table with Under Shelf
Tall Double Door Commercial Coke Refrigerator
Tall Double Door Commercial Standing Freezer on Wheels
Chest Freezer
Conveyor Pizza Oven with Commercial Six Filter Island Extractor Fan (Owner has Informed that a New Double Steel Fan was Installed Recently)
Ben N Jerrys Freezer
Eposnow Till System
Commercial Stainless Steel Bain Marie
Food Preparation and Kitchen Area Two 17'10" (max) x 13'4" (max):
Suspended Ceiling, Series of Light Boxes, Tiled Walls and Tiled Flooring.
Equipment Included:
Commercial Stainless Steel Six Filter Wall Extractor Fan
5ft Commercial Stainless Steel Prep Table with Under Shelf
6.5ft Commercial Stainless Steel Prep Table with Under Shelf
Commercial Chargrill Four Burner Natural Gas Grill
Commercial Two Burner Gas Boiling Hob Counter Top
Food Warming Double Drawers
Somerset Pizza Dough Roller
7ft Commercial Stainless Steel Prep Table with Under Shelf
Commercial Walk in Chiller with Built in Metal Shelving and Four Tier Wire Rack Shelves
Two Blaze 23 Litre Twin Basket Single Tank Natural Gas Fryers
Falcon Atmospheric Steaming Oven
6ft Stainless Steel Prep Table and Under Shelf
Twin Speed 45 Litre Spiral Motion Dough Mixer
5ft Commercial Stainless Steel Prep Table with Under Shelf
Two Sink Basin
2.5 Litre Commercial Blender
6x Next Phase Self Heating/Charging Deliver Bags
12 Delivery Bags in Total
Rear Passage 13'5" (max) x 3' (max):
Stairs to First Floor and Door to.
Rear Passage to Rear Yard:
Door to Rear Yard with Brick Perimeter and Storage Area.
Reception Landing:
Front Door Leading to Accommodation Above.
Reception Entrance:
Ceiling Light Point, Doors to Kitchen, Lounge and Shower Room.
Kitchen 6'6" (max) x 5'4" (max):
Ceiling Light Point, A Fitted Wall and Base Unit, Roll Top Work Surfaces, Stainless Steel Single Sink and Drainer Unit, Swan Neck Mixer Tap, Splashback Tiling,
Plumbing for Washing Machine and Power Points.
Shower Room 6'7" (max) x 5'5" (max):
Ceiling Light Point, Tiled Walls, Shower Cubicle with Electric Shower, Single Pedestal Wash Hand Basin, Low Level W/C and Vinyl Flooring.
Open Plan Living/Bedroom 17'2" (max) x 10'7" (max):
Two Ceiling Light Points, Window to Front and Power Points.
Tenure:
Leasehold.
Rent:
£1350 pcm
Weekly Take:
Between £4500 and £5000 per week
Opening Hours:
Monday - Closed
Tuesday - 4pm - 9pm
Wednesday - 4pm - 9pm
Thursday - 4pm - 9pm
Friday - 4pm - 10pm
Saturday - 4pm - 10pm
Sunday - 4pm - 9pm
Energy Performance Certificate:
Ground Floor Commercial - C
Services:
We are advised all main services are connected to include mains gas, water and electricity. Apple Property Solutions has not checked and does not accept
responsibility for any of the services within this property and would suggest that any in-going tenant or occupier satisfies themselves in this regard.
VAT:
We understand that the property is not elected for VAT.
Legal Costs:
Each party to be responsible for their own legal costs incurred during this transaction.
Viewing:
Strictly by prior appointment with the sole agents, Apple Property Solutions.
High Street, WS8
NEAREST STATIONS
Distances are straight line measurements from the centre of the postcode- Shenstone Station3.7 miles
- Landywood Station3.8 miles
- Bloxwich Station3.8 miles
Notes
Disclaimer - Property reference aps-44-hig. The information displayed about this property comprises a property advertisement. Rightmove.co.uk makes no warranty as to the accuracy or completeness of the advertisement or any linked or associated information, and Rightmove has no control over the content. This property advertisement does not constitute property particulars. The information is provided and maintained by Apple Property Solutions, Great Barr. Please contact the selling agent or developer directly to obtain any information which may be available under the terms of The Energy Performance of Buildings (Certificates and Inspections) (England and Wales) Regulations 2007 or the Home Report if in relation to a residential property in Scotland.
Map data ©OpenStreetMap contributors.




