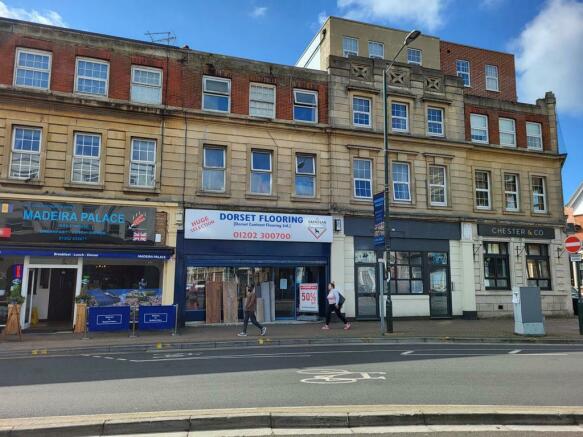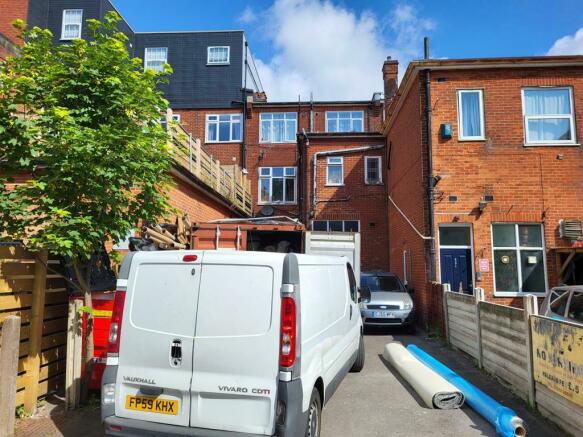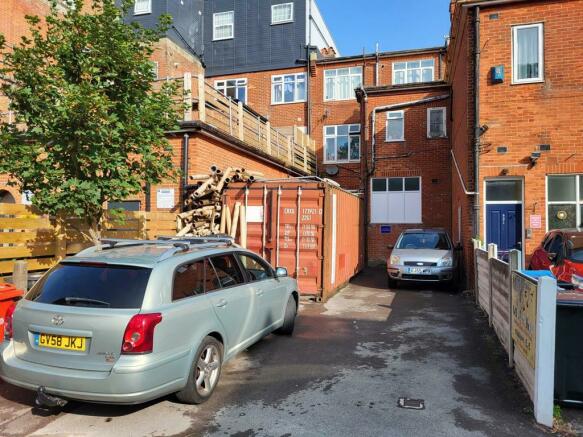665 Christchurch Road, Boscombe, Bournemouth, Dorset
- SIZE AVAILABLE
740 sq ft
69 sq m
- SECTOR
Commercial property for sale
Key features
- Ground floor lock up shop
- Two large self-contained flats
- Total current income £28,720 p.a.
Description
The property is located in an established secondary trading position close to the pedestranised section of the road and close to the junction of Hawkwood Road and the A35 Christchurch Road.
Bournemouth Town Centre is located 3 miles to the west and Christchurch town centre is 3 miles to the east of the subject property.
Commercial occupiers in the immediately vicinity are a mix of specialist retailers, catering outlets and office occupiers.
The subject property comprises a ground floor lock up shop that has a long term tenant who is flooring retailer. The tenants have a partition wall installed in the shop to create some storage space. There is a back door leading to a communal area that is shared with the residential flats above. Leading off the communal area is a cloakroom for the commercial unit and a rear access to the yard. There are two large self contained flats above which are accessed from the rear of the property. The first floor flat has long term tenants in occupation. The second floor flat has been modernised throughout and has a tenant in occupation for the last 6 years.
The yard to the rear of the property is accessed from a service road that runs across the back of the shops that front Christchurch Road
Legal Fees
Each party will be responsible for their own legal fees.
EPC
Ground Floor Rating B
Flat 1 Rating C
Flat 2 Rating D
Accommodation Text
Ground floor
Width 19'00" ( 5.8m)
Depth 39'00" (11.8m)
Sales Area currently
partitioned at 31'09" ( 9.6m)
Sales Area 740 sq.ft. (68.7 sq.m.) Approx.
Cloakroom
First floor flat
Bedroom (front) 12'00" x 12'10" (3.6m x 3.8m)
Bedroom (front) 7'00" x 9'03" (2.1m x 2.8m)
Lobby (mid) 14'06" x 6'06" (4.4m x 1.9m)
Lounge kitchen Diner 15'02" x 18'00" (4.6m x 5.4m)
Larder 2'10" x 5'00" (0.8m x 1.5m)
Bathroom 6'04" x 8'02" (1.9m x 2.5m)
Second Floor Flat
Bedroom (front) 9'05" x 13'05" (2.8m x 4.1m)
Kitchen (front) 9'07" x 13'06" (2.9m x 4.1m)
Lounge (rear) 9'06" x 18'06" (2.8m x 5.6m)
Bedroom (rear) 9'06" x 18'06" (2.8m x 5.6m)
Ground floor lock up shop
Two large self-contained flats
Total current income £28,720 p.a.
Tenure Comments
TENANCIES
Ground Floor
The shop is let on a 15 year lease from 4th December 2015 to Dorset Contract Flooring Limited (Company number 05689673) at a rental of £11,500 p.a. The lease includes Tenant break clauses at the 5th and 10th anniversaries . The tenant must keep the premises in good and substantial repair and there is a service charge obligation for the building. The user clause is any Class A1 retail use or other use subject to landlords consent. The lease includes rent reviews on 25th December 2020 and 25th December 2025
First Floor Flat
The latest AST was for a period of 12 months from December 2021. The tenants currently pay £710 pcm
The tenants are long term occupiers
Second floor flat
The latest AST was for a period of 6 months from September 2017. The tenant currently pays £725 pcm
The tenant has been in occupation for over 6 years
Total Gross Income £28,720 p.a.
PRICE
£395,000 freehold subject to and with the benefit of the existing tenancies and income of £28,720 p.a.
RETAIL AND RESIDENTIAL INVESTMENT - FOR SALE
Brochures
665 Christchurch Road, Boscombe, Bournemouth, Dorset
NEAREST STATIONS
Distances are straight line measurements from the centre of the postcode- Pokesdown Station0.5 miles
- Bournemouth Station1.2 miles
- Christchurch Station2.4 miles
Notes
Disclaimer - Property reference 252FH. The information displayed about this property comprises a property advertisement. Rightmove.co.uk makes no warranty as to the accuracy or completeness of the advertisement or any linked or associated information, and Rightmove has no control over the content. This property advertisement does not constitute property particulars. The information is provided and maintained by Ellis and Partners Limited, Bournemouth. Please contact the selling agent or developer directly to obtain any information which may be available under the terms of The Energy Performance of Buildings (Certificates and Inspections) (England and Wales) Regulations 2007 or the Home Report if in relation to a residential property in Scotland.
Map data ©OpenStreetMap contributors.




