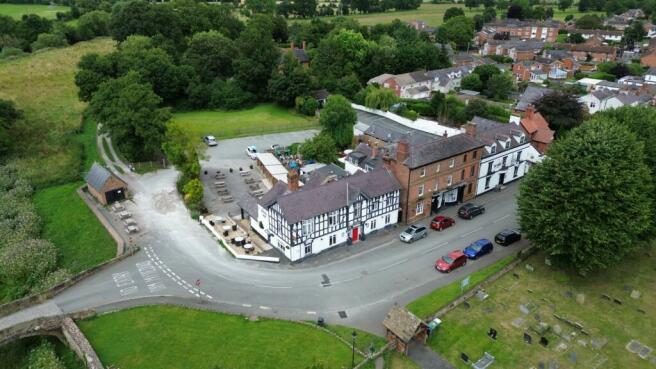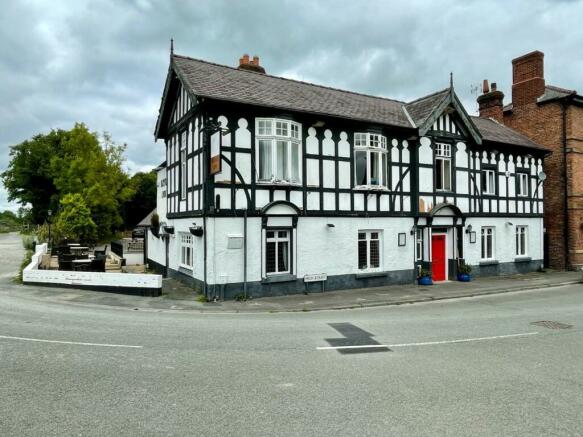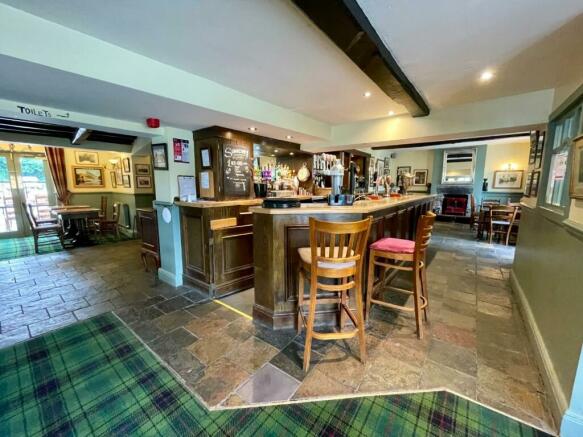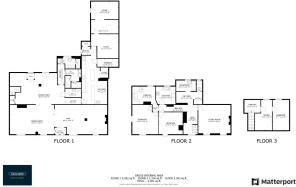
High Street, Bangor-On-Dee
- PROPERTY TYPE
Commercial Property
- BEDROOMS
3
- BATHROOMS
1
- SIZE
Ask agent
Key features
- Freehold Public House/Restaurant
- Idyllic position on the banks of the River Dee
- Picturesque village of Bangor-on-Dee
- Family owned business
- Bar and restaurant arears
- Pub garden with covered outdoor seating areas
- Large car park and small grassed paddock
- Conservation area
- Three bedroom manager's/owner's self-contained flat
- Set in approximately 0.74 acre
Description
Location - Bangor-on-Dee is a sought after village located next to the River Dee and is home to the well known race course on the outskirts of the village. The village is centred around the historic St Dunawd's Church and there is a small range of amenities within the village serving daily needs. Further afield are the thriving commercial centres of Wrexham, Chester and Liverpool.
Approximate Distances - Wrexham 5 miles, Malpas 7 miles, Ruabon 7 miles. Whitchurch 11 miles, Oswestry 16 miles, Chester 18 miles,
(Source RAC Route Planner)
The Royal Oak -
The Accommodation Comprises: -
Entrance Vestibule - Wooden panelled entrance door, and glazed door to the bar.
Bar - 11.91m x 4.50m (39'1" x 14'9") - Large bar area with slate tiled floor, recessed ceiling spotlights, three leaded windows enjoying views towards the church, three double radiators, and decorative chimney breast with stone fireplace and raised hearth.
Dining Area One - 4.45m x 4.42m (14'7" x 14'6") - Leaded window overlooking the front with views towards the church and leaded window to the side with views towards the bridge, beamed ceiling, two double radiator with thermostats, and wooden panelling.
Dining Area Two - 7.87m x 5.08m overall (25'10" x 16'8" overall) - Beautiful beamed ceiling, slate tiled floor and fitted carpet, fitted bench seat, two double radiators with thermostats, door with staircase leading up to the first floor with built-in understairs storage cupboard and light point, and two sets of French doors to outside. Double opening doors to the rear vestibule and opening TOP hall area.
Rear Vestibule - Door with staircase to the first floor,
Hall Area - Slate tiled floor, exposed beams, wall light point, double radiator with thermostat. Door to the Gents and Ladies WC's, door to a separate disabled WC and steps with passageway and door leading through to the kitchen.
Kitchen - Working kitchen with three store rooms off and a door to outside.
Gents Wc - Three urinals, separate low level WC, pedestal wash hand basin, tiled walls, tiled floor, single radiator with thermostat, and obscured glass window.
Ladies Wc - Two separate WCs and fitted worktop with two inset wash hand basins and storage unit beneath, part-tiled walls, recessed ceiling spotlights, extractor, and single radiator with thermostat.
Disabled Toilet - 2.36m x 1.37m (7'9" x 4'6") - Low level WC and wall mounted wash hand basin with mixer tap, wet flooring, emergency pull cord, baby changing unit and single radiator with thermostat.
First Floor Landing - Sash window to rear, and telephone point. Doors to the bedroom two, and hallway.
Bedroom One - 4.72m x 4.65m (15'6" x 15'3") - Bay window overlooking the front and window to side with views towards the bridge, double radiator with thermostat, fluorescent strip light, exposed wooden floorboards.
Hallway - Single radiator, and ceiling light point. Doors to the kitchen, bedroom two and the inner landing.
Kitchen - 3.45m x 2.97m (11'4" x 9'9") - Fitted with a range of base and wall level units incorporating drawers and cupboards with laminated worktops. Inset one and half bowl stainless steel sink unit and drainer with mixer tap. Fitted four-ring gas hob, and built-in electric fan assisted oven and grill. Wall tiling to work surface areas, wall cupboard housing Eco Compact combination condensing gas fired central heating boiler, plumbing and space for washing machine and dishwasher, fluorescent strip light, double radiator with thermostat, vinyl slate effect flooring, and sash window to rear.
Bedroom Two - 4.62m x 3.43m (15'2" x 11'3") - Ceiling light point, single radiator, and bay window with views towards the church at the front.
Inner Landing - Single radiator, cupboard housing the electric meter, window overlooking the front with views towards the church, ceiling light point, thermostatic heating controls, and spindled staircase to the second floor. Door to the living room and dressing area.
Living Room - 5.31m into recess x 4.67m (17'5" into recess x 15' - Two windows overlooking the front with views towards the church, chimney breast with period cast-iron fireplace and built-in storage cupboards with display shelving above to each recess, beamed ceiling with ceiling light point, wall light point, and double radiator with thermostat.
Dressing Area - 4.34m max x 1.91m (14'3" max x 6'3") - Ceiling light point, and fitted cupboard. Doors to the bathroom and separate WC.
Bathroom - 2.95m x 1.70m (9'8" x 5'7") - Panelled bath with Triton electric shower over and pedestal wash hand basin. Single radiator with thermostat, vinyl floor covering, ceiling light point, and obscured glass sash window.
Separate Wc - 1.65m x 0.91m (5'5" x 3') - Low level WC, ceiling light point, vinyl floor covering, and obscured glass window.
Second Floor Landing - Ceiling light point, and spindled balustrade. Door to dressing area.
Dressing Area - 4.72m x 2.57m (15'6" x 8'5") - Window overlooking the rear, and ceiling light point. Doorway to bedroom three.
Bedroom Three - 4.72m x 2.69m (15'6" x 8'10") - Window to rear, and ceiling light point.
Outside - The property occupies a prominent position within the village of Bangor-on-Dee opposite the church and next to the stone bridge over the river Dee. To the rear there is plenty of outdoor and covered seating areas an, extensive car park, small paddock and brick-built boat house.
Car Park -
Small Paddock -
Tenure - * Tenure - understood to be Freehold. Purchasers should verify this through their solicitor.
Agent's Notes - * The property is located in the Bangor-on-Dee conservation area.
* The asking price is to include fixtures, fittings and goodwill, and that stock will be at valuation in addition.
* We are advised that mains gas, electricity, water and drainage are connected.
* The asking price is £700,000 plus VAT.
Rating Assessment - Current rateable value (1 April 2023 to present) £24,400.
Interested parties should make their own enquiries with the Wrexham Local Authority.
Directions - From Wrexham proceed out on the Kings' Mill Road through Marchwiel and Cross Lanes and along the Bangor Road (A525). Then take the turning left and proceed over the bridge into Bangor-on-Dee. The Royal Oak will then be found ahead of you, opposite the village church.
Anti Money Laundering Regulations - Intending purchasers will be asked to produce identification documentation before we can confirm the sale in writing. There is an administration charge of £30.00 per person payable by buyers and sellers, as we must electronically verify the identity of all in order to satisfy Government requirements regarding customer due diligence. We would ask for your co-operation in order that there will be no delay in agreeing the sale.
Material Information Report - The Material Information Report for this property can be viewed on the Rightmove listing. Alternatively, a copy can be requested from our office which will be sent via email.
Extra Services - Mortgage referrals, conveyancing referral and surveying referrals will be offered by Cavendish Estate Agents. If a buyer or seller should proceed with any of these services then a commission fee will be paid to Cavendish Estate Agents Ltd upon completion.
Priority Investor Club - If you are considering purchasing this property as a buy to let investment, our award winning lettings and property management department offer a preferential rate to anyone who purchases a property through Cavendish and lets with Cavendish. For more information contact Lettings Manager, David Adams on or david.
Viewing - By appointment through the Agents Chester Office
FLOOR PLANS - included for identification purposes only, not to scale.
PS/PMW
Brochures
High Street, Bangor-On-DeeHigh Street, Bangor-On-Dee
NEAREST STATIONS
Distances are straight line measurements from the centre of the postcode- Wrexham Central Station4.7 miles
- Wrexham General Station5.0 miles
- Gwersyllt Station6.5 miles




About Us
Cavendish have been successfully selling property throughout Cheshire, Wirral and North Wales since 1993. As an independent, local estate agency, our reputation is built upon our relationships with clients hence 'we value our clients as well as properties'.
The difference is our peopleEstate Agency has always been about people, communication and relationships. That's where we excel. Our highly qualified and experienced team have been with us for many years (many since we started). They are not only passionate about property but also about people.
Tried, tested processWe know the key to selling houses and finding homes is about timely and informed communication. Whether that's taking the time to listen to prospective house buyers and matching their needs, understanding the sales particulars and benefits of each property, contacting all involved parties to keep everyone in the loop - we have a tried, tested process of working.
Notes
Disclaimer - Property reference 33333698. The information displayed about this property comprises a property advertisement. Rightmove.co.uk makes no warranty as to the accuracy or completeness of the advertisement or any linked or associated information, and Rightmove has no control over the content. This property advertisement does not constitute property particulars. The information is provided and maintained by Cavendish Estate Agents, Chester. Please contact the selling agent or developer directly to obtain any information which may be available under the terms of The Energy Performance of Buildings (Certificates and Inspections) (England and Wales) Regulations 2007 or the Home Report if in relation to a residential property in Scotland.
Map data ©OpenStreetMap contributors.






