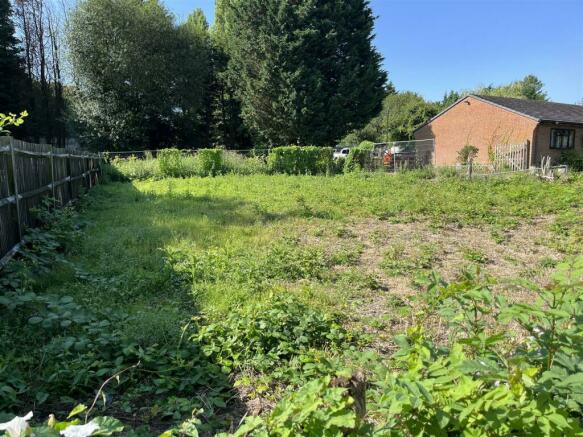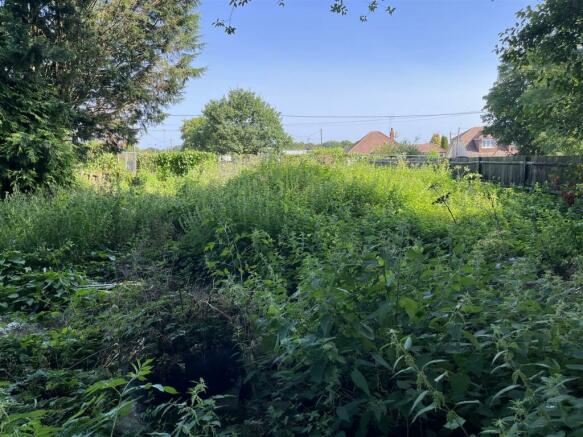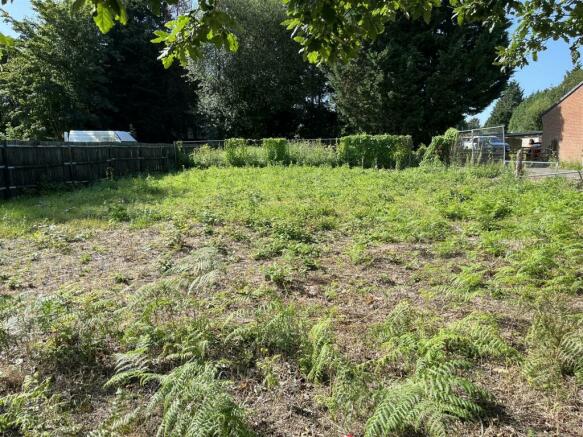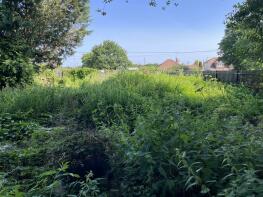Jail Lane, Biggin Hill, Westerham
- PROPERTY TYPE
Plot
- SIZE
Ask agent
Key features
- Site of about 0.10 Hectares (0.25 acres)
- Proposed Dwelling about 117 sq m (1260 sq ft)
- Three Bedrooms
- Bathroom
- Sitting Room
- Kitchen/Dining Room
- Utility Room
- Off Road Parking
Description
A freehold building site with consent for a detached three bedroom bungalow of about 117 sq m (1260 sq ft)
Situated in a semi-rural location close to open countryside yet easily accessible to the shops and amenities within Biggin Hill
Location - The centre of Biggin Hill is about a mile away where there is a selection of local shops as well as a Waitrose and Tesco Express, there is also a library, swimming pool and medical centre.
There are schools for all ages within the town as well as sporting and recreational facilities.
Bus services to Hayes, Orpington, Bromley and the Croydon Tram at Addington.
M25 access from junction 4.
The Site - Located in the Metropolitan Green Belt the site is predominantly level, with boundaries marked with a mixture of close boarded fencing, trees and vegetation, although the topography of the overall area slopes downwards from west to east with the slope of the hillside.
There are some trees on the site.
The land is at the edge of the built up suburban residential area of Biggin Hill and is not listed or located within a Conservation Area or an Area of Outstanding Natural Beauty.
Planning - Planning consent application number DC/23/00180/FULL 1 was refused by Bromley Borough Council on the 11th of September 2023.
Following an appeal to the Planning Inspectorate - Appeal Ref: APP/G5180/W/24/3339247 planning consent subject to conditions was granted on the 12 of July 2024.
Copies of the planning application and associated papers can be inspected on the Bromley Borough Council planning website
The Proposed Dwelling - The new dwelling would comprise a single storey bungalow providing a living room, semi open plan kitchen/dining area, a utility room, three bedrooms with a family bathroom either side of a central entrance hallway.
The external finish would be painted render under a natural slate roof.
There would be level threshold access at both of its doorways, providing full wheelchair access, the hallway, all doorways and the size and layout of the utility and bathroom would all meet the requirements of both building regulation requirements M4(2) 'accessible and adaptable dwellings' and M4(3) 'wheelchair user dwellings'.
Parking - The application plan shows parking for up to 3 cars, with ample space for turning to ensure egress from the site in forward gear.
The plan also shows the position of a proposed bicycle stand to ensure the secure parking of 5 bicycles.
Refuse And Recycling - The plan provides for refuse and recycling adjacent to the dwelling with clear, straight access along the highway for ease of collection.
Landscaping - Details of the landscaping are shown on the planning application plans, and include the retention of some trees and vegetation as well as some new planting.
The plot extends in total to about a quarter of an acre.
Note - The owners reserve the right to approve any proposed changes to the current proposal.
Directions - Leave Biggin Hill on the A233 towards Bromley, pass the Black Horse public house on the right and shortly after turn right into Jail Lane.
Continue down Jail Lane when the land will be found on the right shortly after passing the Charles Darwin Academy which is on the left.
Brochures
Jail Lane, Biggin Hill, WesterhamBrochureJail Lane, Biggin Hill, Westerham
NEAREST STATIONS
Distances are straight line measurements from the centre of the postcode- New Addington Tram Stop3.4 miles
- King Henry's Drive Tram Stop3.6 miles
- Fieldway Tram Stop3.9 miles
Notes
Disclaimer - Property reference 33338301. The information displayed about this property comprises a property advertisement. Rightmove.co.uk makes no warranty as to the accuracy or completeness of the advertisement or any linked or associated information, and Rightmove has no control over the content. This property advertisement does not constitute property particulars. The information is provided and maintained by Ibbett Mosely, Westerham. Please contact the selling agent or developer directly to obtain any information which may be available under the terms of The Energy Performance of Buildings (Certificates and Inspections) (England and Wales) Regulations 2007 or the Home Report if in relation to a residential property in Scotland.
Map data ©OpenStreetMap contributors.








