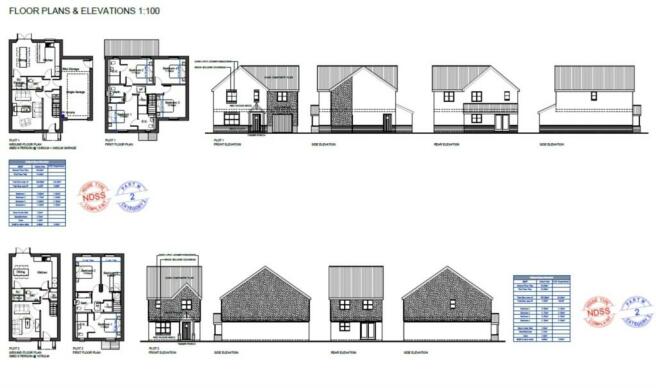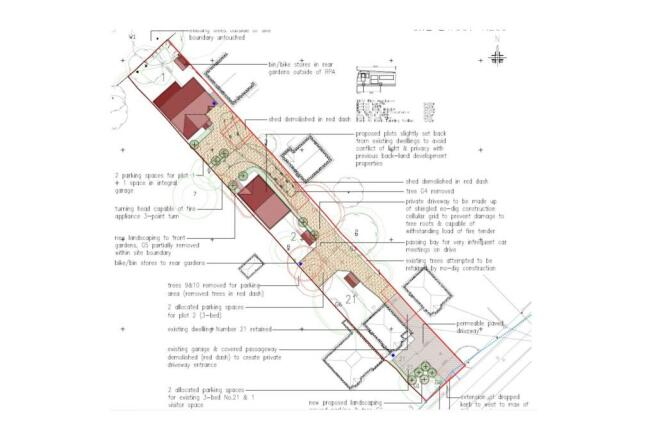** DEVELOPERS AWARE ** Wood Lane End, HEMEL HEMPSTEAD
- PROPERTY TYPE
Land
- BEDROOMS
10
- SIZE
Ask agent
Description
**Existing House:**
REQUIRING MODERNISATION THROUGHOUT - At the front of the development site stands the existing 3 bed house, No. 21 Wood Lane End. This period property features traditional architectural elements, offering spacious living room and dining room and a kitchen; on the first floor there are generous bedrooms and a bathroom. The property includes two allocated parking spaces and a visitor space.
NB. The garage adjacent to the house is set to be demolished, allowing for the creation of a private driveway to the new development at the rear.
**2 New properties to the Rear:**
*Plot 1:* A newly proposed 4 bed detached house - approximately 134 m² (1,442 ft²) of modern living space. The ground floor features an open-plan kitchen and dining area, ideal for family living and entertaining. The first floor includes a master bedroom with an en-suite, three additional bedrooms, and a family bathroom. This home includes an integral garage and two additional parking spaces, finished with high-quality materials such as UPVC windows and doors, attractive facing brick, and white render with a timber` porch.
*Plot 2:* A 3 bed detached house, providing approximately 107 m² (1,152 ft²) of living space. This stylish residence offers an open-plan ground floor layout, comprising kitchen, dining, and living areas. The upper floor comprises a master bedroom with an en-suite, two additional bedrooms, and a family bathroom. The property includes two allocated parking spaces and is designed with modern finishes, ensuring a cohesive appearance with Plot 1.
**Planning Status:**
Planning permission for these developments is currently pending approval. All offers submitted will be contingent upon the successful grant of planning permission. This will ensure that any potential transaction is aligned with the final approved plans and specifications.
For more details, please refer to the planning application documents available at [Dacorum Borough Council`s planning portal] COPY AND PASTE THE FOLLOWING INTO YOUR WEB BROWSER (
Notice
Please note we have not tested any apparatus, fixtures, fittings, or services. Interested parties must undertake their own investigation into the working order of these items. All measurements are approximate and photographs provided for guidance only.
** DEVELOPERS AWARE ** Wood Lane End, HEMEL HEMPSTEAD
NEAREST STATIONS
Distances are straight line measurements from the centre of the postcode- Apsley Station2.1 miles
- Hemel Hempstead Station2.5 miles
- Kings Langley Station3.7 miles
Notes
Disclaimer - Property reference 20999_DOYL. The information displayed about this property comprises a property advertisement. Rightmove.co.uk makes no warranty as to the accuracy or completeness of the advertisement or any linked or associated information, and Rightmove has no control over the content. This property advertisement does not constitute property particulars. The information is provided and maintained by Land and New Homes, Hemel Hempstead. Please contact the selling agent or developer directly to obtain any information which may be available under the terms of The Energy Performance of Buildings (Certificates and Inspections) (England and Wales) Regulations 2007 or the Home Report if in relation to a residential property in Scotland.
Map data ©OpenStreetMap contributors.





