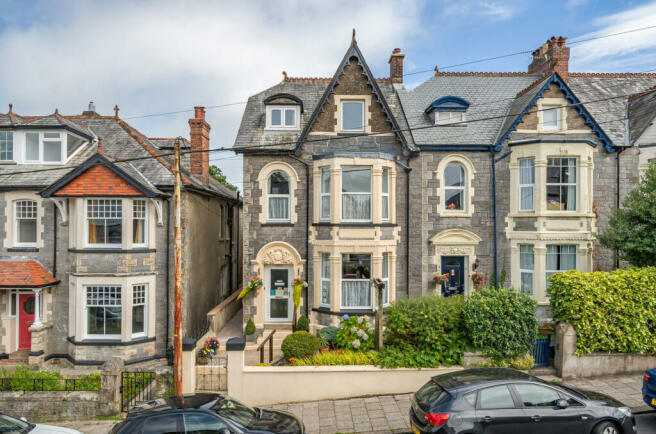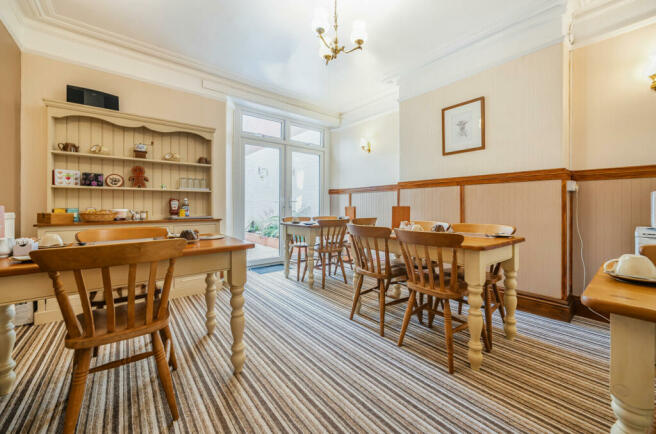Station Road, Okehampton
- PROPERTY TYPE
Guest House
- BEDROOMS
8
- BATHROOMS
6
- SIZE
2,788 sq ft
259 sq m
Description
This fully established guest house offers 7 guest rooms, 5 shower rooms, guest lounge, breakfast room & owner accommodation. Offering the prospective lucky owner a great income and return on their investment. The current owners are only operating at 70% occupancy as a lifestyle compromise so growth is immediately available. ER-C
.
Front the roadside, steps lead up to a pathway leading to the front aspect of the property. Entrance to pathway bordered by stone pillars, the boundary wall is low level with a flat stone finish, cast iron gate giving access with pathway leading to the front aspect of the property, with wooden handrails. Pathway leading to the side aspect of the property and to the rear, with steps up to the front of the property. To the right hand side is a small garden frontage with pre-establishes bushes, shrubs and flowers. The property externally has Cornish stone finishing and exquisite finishing around the windows and doors, the property has wonderful curb appeal. uPVC double glazed door gives access to the property ...
Entrance Porch
Wall mounted light point, tiled flooring, coving to ceiling, wooden single glazed door gives access to the ...
Entrance Hall
Ceiling mounted light points, high level single glazed stained glass window into the porch. Double wall mounted radiator, tiled flooring, carpeted stairwell rising to the first floor accommodation, electricity points, additional double wall mounted radiator, understairs storage area with low level storage cupboard also. Additional ceiling mounted light point. Doors giving access to the guest lounge, breakfast room and the kitchen.
Guest Lounge
4.88m x 4.34m (16' 0" x 14' 3")
Carpet flooring, uPVC double glazed bay window to the front aspect, feature fireplace with stone hearth, cast iron wood burning stove with flue rising, wooden surround. Ceiling rose with ceiling light, ornate coving, picture rail, wall mounted light points, electricity points, telephone points, double wall mounted radiator.
Breakfast Room
4.29m x 3.99m (14' 1" x 13' 1")
Smooth ceiling, ceiling rose and ceiling mounted light point, ornate coving and picture rail, wall mounted light points, uPVC double glazed double French doors to the rear aspect, with high level uPVC double glazed windows above. Double wall mounted radiator, carpet flooring, electricity points.
Kitchen
4.06m x 3.43m (13' 4" x 11' 3")
Matching range of base, wall and drawer units, complementary worktops, stainless steel Range Master Professional oven with five-ring hob, stainless steel splashback and stainless steel extractor hood over with downlights. uPVC double glazed window to the side aspect, uPVC double glazed obscure glass door to the other side aspect giving access to the rear. Electricity points, one and a half bowl stainless steel sink with swan neck monoblock mixer tap over, smooth ceiling, partial coving to ceiling, ceiling mounted light points, tiled flooring. Door giving access to ...
Utility Area
2.91m x 1.46m (9' 7" x 4' 9")
Some high and mid-level worktop space, spaces for storage and prep work, space under for dishwasher and washing machine, space for fridge and freezer, tiled flooring, ceiling mounted light point. Door giving access to Owners Accommodation.
Owners Accommodation
Comprising of a lounge, bedroom and shower room. Initially leading into the lounge area.
Lounge Area
4.5m x 4.42m (14' 9" x 14' 6")
Utility area housing washing machine, with laminate flooring, floor bar separating the carpet, various shelving units. Leading to the main lounge area with two ceiling mounted light points, carpet flooring, double wall mounted radiator, uPVC double glazed double French doors giving access to the rear garden which is private to the owners. Electricity points, TV aerial points.
Shower Room
2.92m x 1.33m (9' 7" x 4' 4")
Ceiling mounted light point, uPVC double glazed obscure glass window to the rear aspect. Three piece suite comprising low level, pedestal sink with hot and cold taps, shower cubicle with frosted sliding shower screen door and shower over. Vinyl flooring, wall mounted heated towel rail, wall mounted double mirror doored cabinet, splashbacks behind sink and WC.
Bedroom
4.42m x 2.84m (14' 6" x 9' 4")
Ceiling mounted light point, uPVC double glazed window to the side aspect, double wall mounted radiator, electricity points, carpet flooring.
First Floor Landing
The stairs are encompassed by wooden newel posts, bannister and balustrades. uPVC double glazed obscure glass picture window to the side aspect, double wall mounted radiator, carpet flooring. Doors giving access to WC, bedrooms one, two, three and four.
WC
Ceiling mounted light point, uPVC double glazed partially obscure glass window to the side aspect, low level WC, wall mounted sink, vinyl flooring.
Additional Hallway
Ceiling mounted light point, ceiling mounted smoke alarm, single wall mounted radiator, wall mounted extendable iron board with iron. Electricity points, uPVC double glazed window to the side aspect, door to linen room.
Linen Room
2.9m x 2.13m (9' 6" x 7' 0")
uPVC double glazed window to the side aspect, high, mid and low level shelving for linen storage.
.
The carpeted hallway continues with uPVC double glazed window to the side aspect, additional ceiling mounted light point, double wall mounted radiator, door giving access to bedroom one.
Bedroom One
3.15m x 2.95m (10' 4" x 9' 8")
uPVC double glazed window to the side aspect, ceiling mounted light point, electricity points, carpet flooring, double wall mounted radiator, TV aerial point, wall mounted TV. Door giving access to ...
En Suite Shower Room
2.71m x 1.67m (8' 11" x 5' 6")
Shower cubicle with sliding shower screen door, low level WC, pedestal sink with monoblock mixer tap over, uPVC double glazed obscure glass window to side aspect, wall mounted heated towel rail, ceiling mounted light point, wall mounted light point, wall mounted dual shaver charger point, wall mounted glass shelf with stainless steel finishing, various wall mounted stainless steel bathroom furniture.
Bedroom Two
4.5m x 4.45m (14' 9" x 14' 7")
Two uPVC double glazed windows to the rear aspect, carpet flooring, ceiling mounted light point, loft hatch, electricity points, double wall mounted radiator, wall mounted TV. Door to ...
En Suite Shower Room
1.08m x 2.37m (3' 7" x 7' 9")
uPVC double glazed obscure glass window to the side aspect. Three piece suite to include low level WC, pedestal sink with hot and cold taps over, shower cubicle with glass sliding screen shower door with stainless steel finishing, electric shower over. Wall mounted light point with shaver charger point, additional wall mounted dual shaver charger point, wall mounted mirror, wall mounted glass shelf with stainless steel finishing, wall mounted heated towel rail, splashbacks behind WC and sink, splashback inlay to shower cubicle, laminate flooring.
Bedroom Three
4.29m x 3.99m (14' 1" x 13' 1")
Ceiling mounted light point, uPVC double glazed window to the rear aspect, electricity points, double wall mounted radiator, ceiling mounted smoke alarm, TV aerial point, wall mounted TV. Door to ...
En Suite Shower Room
2.98m x 1.28m (9' 9" x 4' 2")
Ceiling mounted light point, low level WC, pedestal sink with monoblock mixer tap over, wall mounted glass shelf with stainless steel finishing, wall mounted mirror with wall mounted light point above and dual shaver charger point. Splashbacks behind WC and sink, wall mounted stainless steel bathroom furniture, wall mounted heated towel rail, shower cubicle with glass sliding shower screen door with stainless steel finishing, electric shower over.
Bedroom Four
4.9m x 3.78m (16' 1" x 12' 5")
uPVC double glazed bay window to the front aspect, partial coving to ceiling, ceiling mounted light point, wall mounted TV, TV aerial point, electricity points, carpet flooring, double wall mounted radiator, picture rail. Door to ...
En Suite Shower Room
2.78m x 2.04m (9' 1" x 6' 8")
Ceiling mounted light point, uPVC double glazed window with detailing around, wall mounted heated towel rail, pedestal sink with hot and cold taps, low level WC, walk-in shower with curved glass shower screen with stainless steel finishing, electric shower over.
Second Floor Landing
Stairs rise to the second floor accommodation. Door to eaves storage, uPVC double glazed Velux window above, ceiling mounted light point, wall mounted smoke alarm, carpet flooring, wooden bannister and balustrade. Doors giving access to shower room, bedrooms five, six and seven.
Shower Room
2.24m x 1.52m (7' 4" x 5' 0")
uPVC double glazed Velux window to the rear aspect giving a fantastic amount of natural light into the shower over. Low level WC, wall mounted heated towel rail, shower cubicle with glass sliding shower screen door with stainless steel finishing and electric shower over. Ceiling mounted light point, vinyl flooring.
Bedroom Five
3.58m x 2.54m (11' 9" x 8' 4")
uPVC double glazed window to the rear aspect, pedestal sink with hot and cold taps, wall mounted light point with shaver charge point, electricity points, carpet flooring, ceiling mounted light point and smoke alarm, double wall mounted radiator, wall mounted TV with aerial point.
Bedroom Six
4.01m x 3.45m (13' 2" x 11' 4")
uPVC double glazed window to the front aspect, carpet flooring, pedestal sink with monoblock mixer tap over, splashback behind, wall mounted mirror, wall mounted light point with shaver charger point, double wall mounted radiator, TV with aerial point, electricity points, ceiling mounted light point, smoke alarm.
Bedroom Seven
3.48m x 2.08m (11' 5" x 6' 10")
uPVC double glazed window to the front aspect, carpet flooring, ceiling mounted light point and smoke alarm, double wall mounted radiator, pedestal sink with monoblock mixer tap over, wall mounted TV with aerial point, wall mounted mirror, electricity points, wall mounted light point, shaver charger point.
Outside
There is loose stone hardstanding parking for approximately three cars, an outside shed, space for in storage, patio area for enjoying the summer months and alfresco dining, with wall mounted light point and vehicular rear access to the parking area.
Martial Information
Tenure: Freehold Council Tax Band D with Torridge District Council Broadband: Standard, Superfast & Ultrafast Mobile: EE, O2, 3 & Vodafone Likely Mains: Water, electricity, gas & drainage Heating: Gas fired Rights and Restrictions: None Flood Risk: Low risk Mining: Not affected Construction: Stone, brick and block Parking: Hard Standing
Brochures
ParticularsEnergy Performance Certificates
EpcStation Road, Okehampton
NEAREST STATIONS
Distances are straight line measurements from the centre of the postcode- Okehampton Station0.3 miles
Notes
Disclaimer - Property reference OKE240098. The information displayed about this property comprises a property advertisement. Rightmove.co.uk makes no warranty as to the accuracy or completeness of the advertisement or any linked or associated information, and Rightmove has no control over the content. This property advertisement does not constitute property particulars. The information is provided and maintained by Bradleys, Okehampton. Please contact the selling agent or developer directly to obtain any information which may be available under the terms of The Energy Performance of Buildings (Certificates and Inspections) (England and Wales) Regulations 2007 or the Home Report if in relation to a residential property in Scotland.
Map data ©OpenStreetMap contributors.








