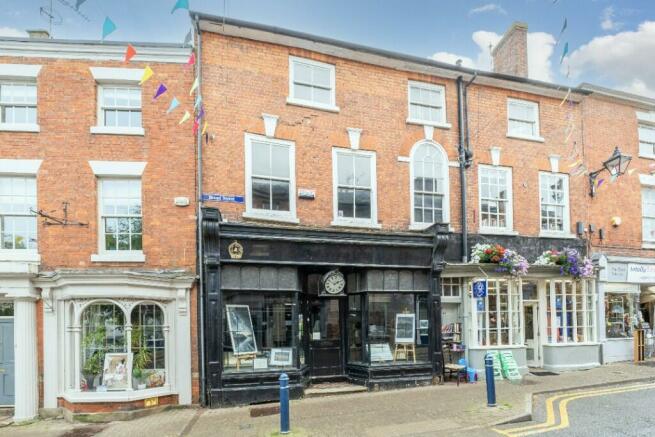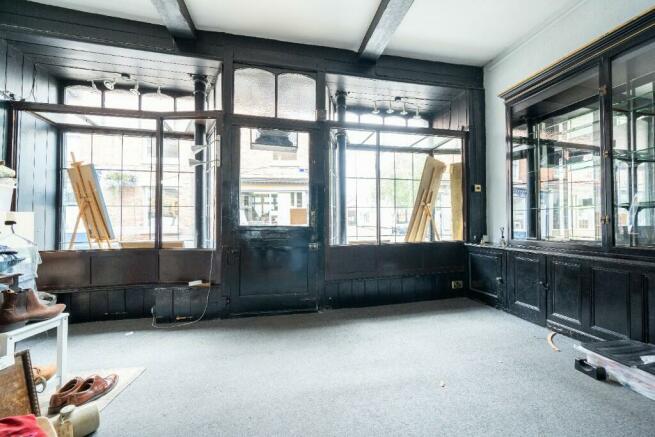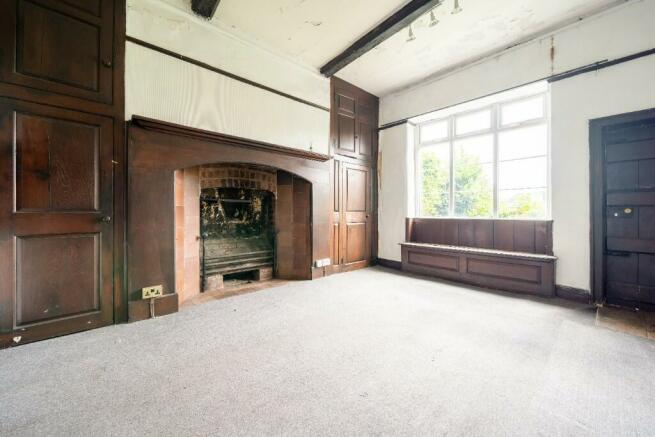46 Broad Street, Bromyard, Herefordshire, HR7 4BS
- PROPERTY TYPE
Retail Property (high street)
- BEDROOMS
2
- SIZE
Ask agent
Key features
- Prime Town Centre Position
- Character Period Grade II Listed
- 'Olde Worlde' Frontage & Internal Features
- Double Fronted Shop
- Spacious Residential Accommodation
- Gas Fired Central Heating
- Exposed Timbers
- Ingelnook
- Cellar
- Enclosed Rear Garden
Description
The shop front has remained unchanged for decades being noted for its windows and the clock above the entrance. The more modern features include mains gas fired central heating from a combi-boiler to radiators and a fitted kitchen.
The property is in a prime town centre position facing Broad Street and the picturesque Market Square. To the rear there is a south facing enclosed garden. All the rear windows face south and have lovely views to the Frome Valley.
The accommodation, with approximate measurements, comprises:-
THE SHOP
This is double fronted and faces Broad Street and Market Square in the centre of Bromyard. This 'olde worlde' shop comprises:-
INSET ENTRANCE with stone step and tessellated tile floor, feature clock over and half glazed door to shop.
DEED DISPLAY WINDOWS each side of entrance
FRONT SHOP (18'2" wide x 10'4" deep) with high ceiling, radiator, period unit of cupboards with glass fronted cabinet over, door, counter and glazed front to
INNER OFFICE (8'0" x 6'0") with shelves, counter and a safe.
A short passage leads to
THE RESIDENTIAL ACCOMMODATION
SITTING ROOM (18'10" x 13'1")
This interesting room has a high ceiling with south facing window and door to the garden. Magnificent inglenook style fireplace with sway, brick and tile sides surrounded by a timber arch, panelling and shelf. To the left of the fireplace door to built-in cupboard of shelves, to the right of the fireplace a door leads to a cloakroom. Exposed board floor, two radiators, inset shelf, picture rail, exposed ceiling timbers, door to cellar, window with wooden seat under and view to open fields, door to garden.
CLOAKROOM WC, hand basin, extractor and window.
A door from the sitting room to exposed board stairs and spacious
LANDING Exposed board floor, door and window to
L-SHAPED LOUNGE (18'8" x 18'0") Exposed board floor, two radiators, corner brick fireplace, picture rail, exposed ceiling timbers, two sash windows facing Market Square with wood seats under.
KITCHEN/DINING ROOM (15'1" x 13'0") Stone fireplace surround with Victoria style grate, range of base and wall units of cupboards and drawers, integral oven, work surface with tiled splashback, inset 1.5 bowl stainless steel sink and mixer tap, inset four-ring gas hob. Exposed board floor, radiator, picture rail, exposed ceiling timbers, uPVC double glazed window with wooden seat under and lovely views to the Frome Valley. Door through oak panelling to
UTILITY Plumbing for washing machine, mains gas boiler, WC, basin and window.
Stairs from the landing with period handrail to
SECOND FLOOR LANDING with feature exposed heavy timber.
BEDROOM 1 (18'0" x 10'0") Radiator and sash window to Market Square.
BEDROOM 2 (15'0" x 14'10") Victorian style fireplace, two walk-in cupboards, radiator, exposed ceiling timbers, uPVC double glazed window with magnificent views over the Frome Valley.
SHOWER ROOM
Glazed sliding door to shower with wet board walls. Hand basin with mixer tap, splashback and medicine cabinet over, vinyl floor, ladder style towel rail.
SEPARATE WC with extractor.
CELLAR under part from a door in the sitting room.
REAR GARDEN
This is south facing with view through to open fields being bounded by brick walls for privacy. Stone crazy paved patio and path, lawn and shrubs.
SERVICES
Mains electricity, gas, water and drainage.
COUNCIL TAX BAND - FLAT - B
RATEABLE VALUE - Business Area
VIEWING
Strictly by prior appointment with the Agent on .
Brochures
Brochure 146 Broad Street, Bromyard, Herefordshire, HR7 4BS
NEAREST STATIONS
Distances are straight line measurements from the centre of the postcode- Malvern Link Station9.0 miles
Notes
Disclaimer - Property reference BB003376. The information displayed about this property comprises a property advertisement. Rightmove.co.uk makes no warranty as to the accuracy or completeness of the advertisement or any linked or associated information, and Rightmove has no control over the content. This property advertisement does not constitute property particulars. The information is provided and maintained by Barry Bufton, Bromyard. Please contact the selling agent or developer directly to obtain any information which may be available under the terms of The Energy Performance of Buildings (Certificates and Inspections) (England and Wales) Regulations 2007 or the Home Report if in relation to a residential property in Scotland.
Map data ©OpenStreetMap contributors.







