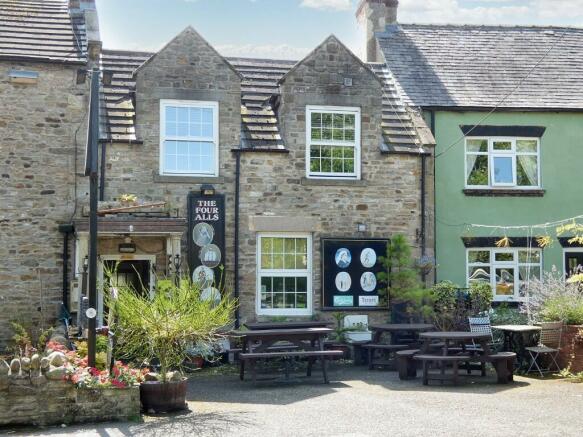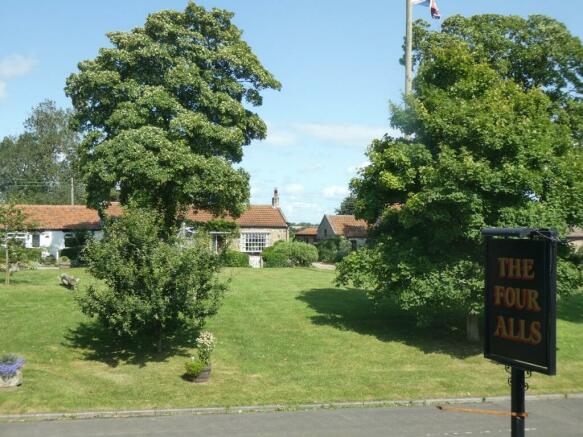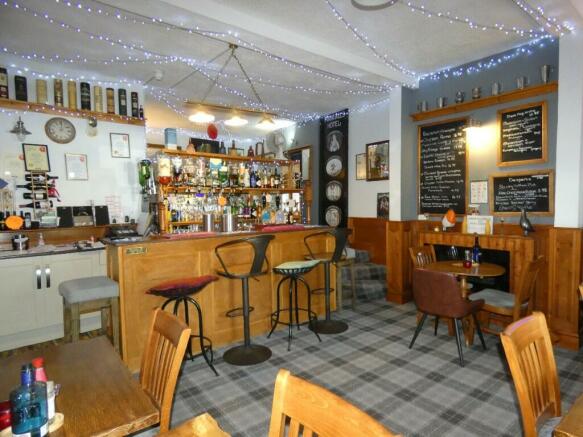The Four Alls Inn, Ovington, Richmond, DL11 7BP
- PROPERTY TYPE
Pub
- BEDROOMS
2
- SIZE
Ask agent
Description
The "Four Alls" offers ideal manageable owner occupation, retaining a wealth of original features with traditional public bar and dining area, fully equipped and well-fitted with comfortable living accommodation.
Currently operating on limited hours and sensibly priced, viewing is most strongly recommended - strictly by appointment through agents.
HALL - THE BAR - DINING AREA/SNUG - LADIES WC - GENTS WC - KITCHEN - CELLAR - PARKING AREA - BEER GARDEN - LANDING - LIVING/BEDROOM - BEDROOM - SHOWER ROOM/WC - GARAGE - WORKSHOP- STORE
OIL-FIRED CENTRAL HEATING
TRADE:
The business has successfully operated as a traditional country village inn and restaurant with average turnover in excess of £80,000 per year on limited opening hours, providing an ideal "life-style" owner live and work business opportunity within a thriving tourist area.
Opening Hours - Wednesdays to Saturdays 5pm to 11pm.
Accounts will be available for inspection confidentially for seriously interested prospective purchasers.
FIXTURES AND FITTINGS:
Fully equipped in recent years and operational, a full inventory will be available.
The accommodation extends to...........................
HALL:
With pillared entrance, part panelled and opening to....
THE BAR:
(17'11'' x 19'8'') A traditional bar (seating 30 approx.), part panelled with superb stone surround fireplace, fully fitted central bar/servery and steps up to....
DINING AREA/SNUG:
(11'1'' x 10'3'') A more private dining area (12 covers).
LADIES/DISABLED WC:
GENTS WC
KITCHEN:
(9'7'' x 6'4'' plus 5' x 7'11'') Fully equipped and fitted having an extensive range of stainless steel kitchen fittings, worksurfaces, oven, range, sink units and ample power points.
REAR HALL:
Opening to the gardens.
CELLAR:
(7'10'' x 13'5'') A good-size traditional beer cellar with cold shelving.
FIRST FLOOR ACCOMMODATION
LANDING:
With walk-in store.
KITCHEN:
(8'7 x 12'3") Fitted with full range of light oak units, worksurfaces, sink unit, having breakfast area and window to the front.
LIVING/BEDROOM:
(13'1'' x 12'3'') A comfortable living room overlooking the village green to the front.
BEDROOM 2:
(15'7'' x 7'3'' min.) Overlooking the rear garden.
SHOWER ROOM/WC:
(9'10'' x 6'6'') Having walk-in shower unit, wash-hand basin, WC and heated towel rail.
EXTERNAL:
Open parking area to the front with seating areas and planter borders.
Extensive lawned beer garden stretching to the rear with seating areas, raised borders and personal gate to the rear.
GARAGE:
Single garage to the rear with driveway.
WORKSHOP:
STORE:
Finer Information
* Tenure: Freehold
* Services: The property is connected to mains electricity, water and drainage.
* Broadband & Mobile: Broadband currently supplied at the property via EE. Please check the Ofcom website for other suppliers and mobile coverage available.
* Council Tax Band: B
* Rateable Value: £1.300
* EPC Rating: C
* Heating: Oil fired central heating.
* Note: Shared maintenance cost of rear driveway access.
Brochures
Brochure 1The Four Alls Inn, Ovington, Richmond, DL11 7BP
NEAREST STATIONS
Distances are straight line measurements from the centre of the postcode- Shildon Station9.5 miles



Notes
Disclaimer - Property reference FOURALLS. The information displayed about this property comprises a property advertisement. Rightmove.co.uk makes no warranty as to the accuracy or completeness of the advertisement or any linked or associated information, and Rightmove has no control over the content. This property advertisement does not constitute property particulars. The information is provided and maintained by Charltons Chartered Surveyors & Estate Agents, Richmond. Please contact the selling agent or developer directly to obtain any information which may be available under the terms of The Energy Performance of Buildings (Certificates and Inspections) (England and Wales) Regulations 2007 or the Home Report if in relation to a residential property in Scotland.
Map data ©OpenStreetMap contributors.




