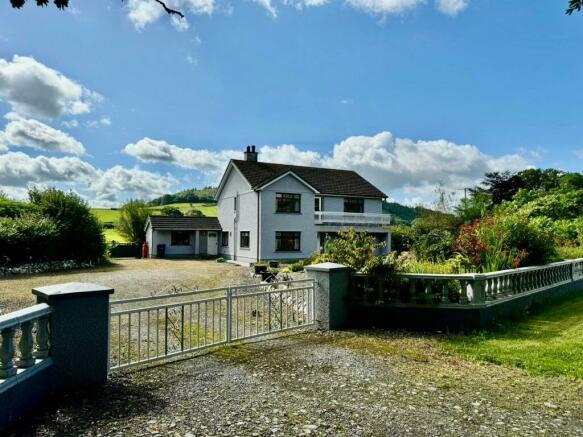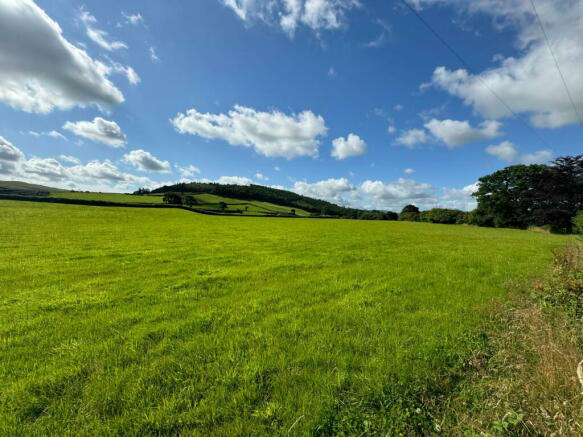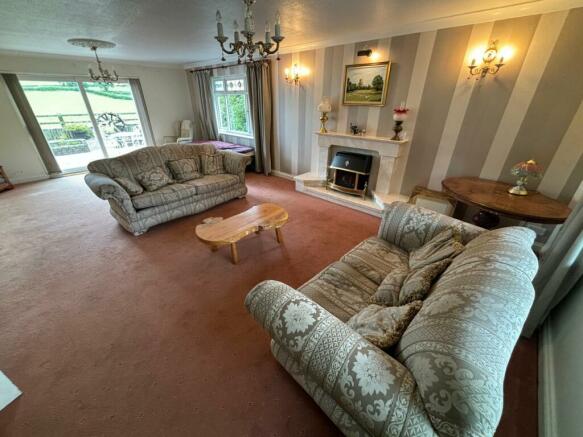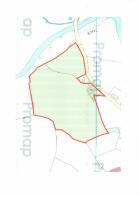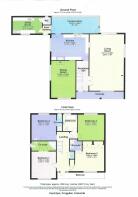Crugybar, Llanwrda, SA19
- PROPERTY TYPE
Smallholding
- BEDROOMS
3
- BATHROOMS
4
- SIZE
Ask agent
Key features
- CRUGYBAR
- Picture perfect country smallholding
- Imposing 4 bed, 4 bath residence
- Set in its own 14.1 acres
- Formerly a B&B/Guest House
- Parking and driveway
- Useful outbuildings
- Nestled within Cothi Valley
- E.P.C. Rating - E
Description
*** No onward chain *** Picture perfect country smallholding *** A sense of grandeur with an imposing 4 bedroomed, 4 bathroomed residence *** Set in its own land of approximately 14.1 acres *** Low maintenance and well maintained gardens to the front and rear *** The perfect Family home with generous ground floor living accommodation *** Oil fired Stanley Range running all domestic systems within the property *** Formerly a Bed & Breakfast/Guest House
*** Gated gravelled extensive driveway *** Useful outbuildings with two containers and lean-to store *** Perfect for those with Equestrian and Livestock interests in mind *** Two well managed paddocks with separate gated access - Mostly level pasture with good productive paddocks *** Picturesque panoramic views surround the property
*** Breath taking rural location nestled within the Cothi Valley - A short walk to the Cothi River *** A unique and unrivalled opportunity - One of the most appealing properties on the market *** 8 miles from the Market Town of Lampeter and 10 miles from the Market Towns of Llandeilo and Llandovery *** A delightful lifestyle holding
We are informed by the current Vendors that the property benefits from mains water, mains electricity, private drainage, oil fired central heating via a Stanley Range, telephone subject to B.T. transfer regulations, Broadband subject to confirmation by your Provider.
n/a
4G great data and voice
Cavity Wall Construction
n/a
n/a
LOCATION
The property enjoys a fine rural position amongst the lower reaches of the Cothi Valley. The property lies 1 mile East from the historic Village of Pumpsaint which is mainly owned by The National Trust and boasts a popular Village Public House, Agricultural Merchant and the Dolau Cothi Gold Mines. The property itself is within commuting distance and very convenient to the larger Market Towns of Lampeter, Llandeilo and Llandovery all offering good and excellent everyday amenities. The property is also within a 30 minute drive to the M4 Motorway providing further access to the main employment Cities of West Wales.
GENERAL DESCRIPTION
A sense of grandeur. An imposing and substantial country residence set within its own land of approximately 14.1 acres. The property itself was built circa 1990 and offers generous ground floor living accommodation and to the first floor lies 4 bedrooms and 4 bathrooms with the welcome addition of a balcony that provides breath taking views over the North Carmarthenshire countryside.
The property is in need of general modernisation and updating but offers a fine Family home.
Externally the grounds are well kept, being low maintenance, with various gravelled and patio areas that leads out onto the grazing paddocks which are mostly level in nature, being boundary ring fenced, with separate gated access points. Therefore as a whole providing the dream smallholding.
It enjoys a rural position yet being convenient to the nearby Market Towns of Lampeter, Llandeilo and Llandovery. Therefore a property worthy of early viewing. An unique opportunity to a...
THE ACCOMMODATION
The accommodation at present offers more particularly the following.
RECEPTION HALL
Having access via a front entrance door with side glazed panel, central staircase to the first floor accommodation, radiator.
LIVING ROOM
26' 3" x 16' 0" (8.00m x 4.88m). With a Marble fireplace with a free standing LPG stove effect fire, triple aspect windows, hatch through to the Kitchen, sliding patio doors to the rear garden.
LIVING ROOM (SECOND IMAGE)
DINING ROOM
11' 4" x 7' 2" (3.45m x 2.18m). With a Marble fireplace with an LPG gas fire, double aspect windows, hatch through to the Kitchen.
KITCHEN
17' 6" x 11' 9" (5.33m x 3.58m). A fully fitted kitchen with a range of wall and floor units, stainless steel 1 1/2 sink and drainer unit with mixer tap, plumbing and space for dishwasher, oil fired Stanley Range running the domestic heating, for cooking and for hot water purposes.
KITCHEN (SECOND IMAGE)
KITCHEN (THIRD IMAGE)
CONSERVATORY
22' 0" x 8' 0" (6.71m x 2.44m). With door through to the garden.
INNER HALLWAY
With tiled flooring and rear entrance door.
UTILITY ROOM
13' 8" x 7' 1" (4.17m x 2.16m). With fitted floor units with stainless steel sink and drainer unit, plumbing and space for automatic washing machine and tumble dryer, tiled flooring.
SEPARATE W.C.
With low level flush w.c.
LANDING
With access to a boarded and insulated LOFT SPACE, door opening onto the balcony area.
REAR BEDROOM 4
17' 0" x 11' 7" (5.18m x 3.53m). With radiator, pedestal wash hand basin, fine views to the rear over your own land.
EN-SUITE TO BEDROOM 4
With low level flush w.c., enclosed shower cubicle.
FAMILY BATHROOM
Having a 3 piece suite comprising of a panelled bath, low level flush w.c., pedestal wash hand basin, shaver light and point, radiator, part tiled walls.
REAR BEDROOM 3
13' 2" x 11' 9" (4.01m x 3.58m). With radiator, fine views over your own land to the rear.
VIEW FROM BEDROOM 3
FRONT BEDROOM 2
16' 0" x 10' 8" (4.88m x 3.25m). With built-in wall to wall wardrobes, radiator.
EN-SUITE TO BEDROOM 2
With a low level flush w.c., pedestal wash hand basin, corer shower cubicle, extractor fan.
FRONT BEDROOM 1 (PRINCIPAL BEDROOM)
12' 4" x 11' 4" (3.76m x 3.45m). With radiator.
EN-SUITE TO BEDROOM 1
Having a corner bath with shower over, low level flush w.c., pedestal wash hand basin.
BALCONY AREA
With double doors leading from the landing area. A picturesque position with fine views over the North Carmarthenshire countryside.
BALCONY AREA (SECOND IMAGE)
OUTBUILDINGS
42' 3" x 19' 10" (12.88m x 6.05m) in total. Consisting of two container units with a large lean-to area. Offering great storage space or for Animal housing.
GARDEN
A particular feature of this imposing country residence is its low maintenance garden area. To the front lies a large gravelled patio areas with various ornamental shrubbery and plants providing fantastic colour all year round.
To the rear lies a further gravelled area with an ornamental Wildlife pond, a patio area providing the perfect sun trap during those late Summer evenings, all of which enjoying fine views to the rear over the pasture paddocks.
FRONT GARDEN
REAR GARDEN
THE LAND
In total the property extends to 14.1 ACRES or thereabouts being split into two paddocks. The land is noted for its good productive pasture, being boundary fenced, with separate gated access points. The land ideally suits those wishing to keep Animals or for Equestrian purposes.
A property deserving early viewing. Highly appealing in a sought after locality.
THE LAND (SECOND IMAGE)
THE LAND (THIRD IMAGE)
THE LAND (FOURTH IMAGE)
PARKING AND DRIVEWAY
Gated gravelled extensive driveway with ample parking and turning space.
FRONT OF PROPERTY
REAR OF PROPERTY
AGENT'S COMMENTS
A sought after smallholding in a popular rural location with an imposing country home.
TENURE AND POSSESSION
We are informed the property is of Freehold Tenure and will be vacant on completion. No onward chain.
COUNCIL TAX
The property is listed under the Local Authority of Carmarthenshire County Council. Council Tax Band for the property - To be confirmed.
MONEY LAUNDERING REGULATIONS
The successful Purchaser will be required to produce adequate identification to prove their identity within the terms of the Money Laundering Regulations. Appropriate examples include Passport/Photo Driving Licence and a recent Utility Bill. Proof of funds will also be required or mortgage in principle papers if a mortgage is required.
Brochures
Brochure 1Energy Performance Certificates
EPC 1Crugybar, Llanwrda, SA19
NEAREST STATIONS
Distances are straight line measurements from the centre of the postcode- Llanwrda Station6.2 miles
Notes
Disclaimer - Property reference 28039554. The information displayed about this property comprises a property advertisement. Rightmove.co.uk makes no warranty as to the accuracy or completeness of the advertisement or any linked or associated information, and Rightmove has no control over the content. This property advertisement does not constitute property particulars. The information is provided and maintained by Morgan & Davies, Lampeter. Please contact the selling agent or developer directly to obtain any information which may be available under the terms of The Energy Performance of Buildings (Certificates and Inspections) (England and Wales) Regulations 2007 or the Home Report if in relation to a residential property in Scotland.
Map data ©OpenStreetMap contributors.
