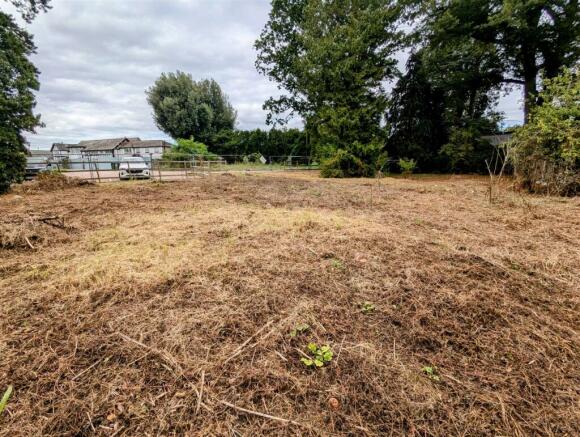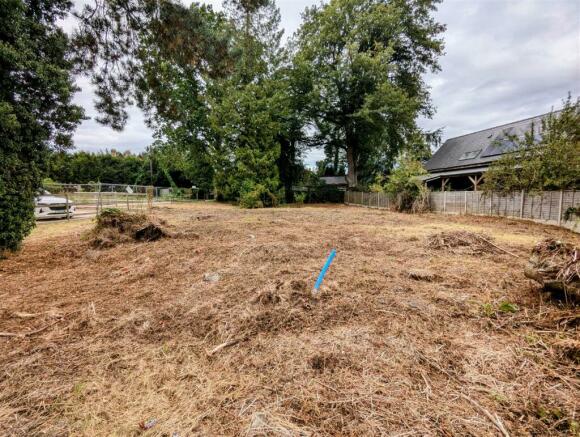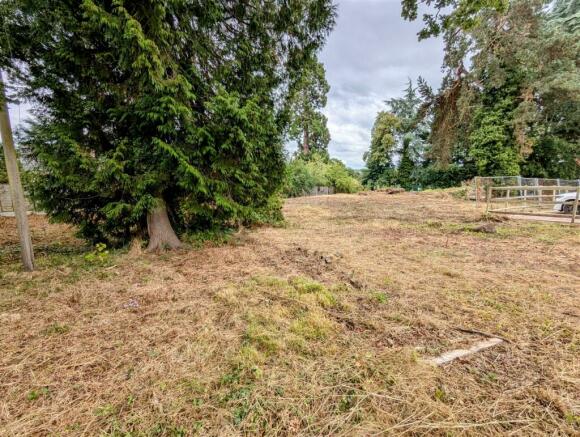Grafton Lane, Grafton, Hereford
- PROPERTY TYPE
Plot
- SIZE
Ask agent
Key features
- Building Plot with Planning Permission
- Planning Permission for detached 4 bed house
- Semi-rural location near to city
- Mature gardens
Description
Mains water, gas and electricity are available nearby.
Ideal for Developers or buyers wishing to build their own home.
Situation - Grafton is a small Hamlet lying just a mile from the outskirts of Hereford City. Main shopping is in Hereford centre, where there are leisure and educational facilities. The property is also well placed for access to Ross on Wye and Monmouth.
Services - We understand that mains water, gas and electricity are available nearby. There is a Management Company relating to charges in respect of the communal areas and services used.
Planning Permission - Planning Permission was granted on 9th August 2024 for three years under Application No. 231272. Full plans are available from our Offices.
Tenure: - The property is being sold freehold.
Directions - Leave the city south on the A49 and just after the Ambulance Station on the left hand side, take the right turn to Grafton Lane. Follow this for approximately ½ a mile, turning left into the entrance of Graftonbury Court, where the building plot will be seen immediately on the left hand side.
Brochures
Brochure Graftonbury Court Building Plot.pdfBrochureGrafton Lane, Grafton, Hereford
NEAREST STATIONS
Distances are straight line measurements from the centre of the postcode- Hereford Station2.5 miles
Notes
Disclaimer - Property reference 33366100. The information displayed about this property comprises a property advertisement. Rightmove.co.uk makes no warranty as to the accuracy or completeness of the advertisement or any linked or associated information, and Rightmove has no control over the content. This property advertisement does not constitute property particulars. The information is provided and maintained by Sunderlands, Hereford. Please contact the selling agent or developer directly to obtain any information which may be available under the terms of The Energy Performance of Buildings (Certificates and Inspections) (England and Wales) Regulations 2007 or the Home Report if in relation to a residential property in Scotland.
Map data ©OpenStreetMap contributors.







