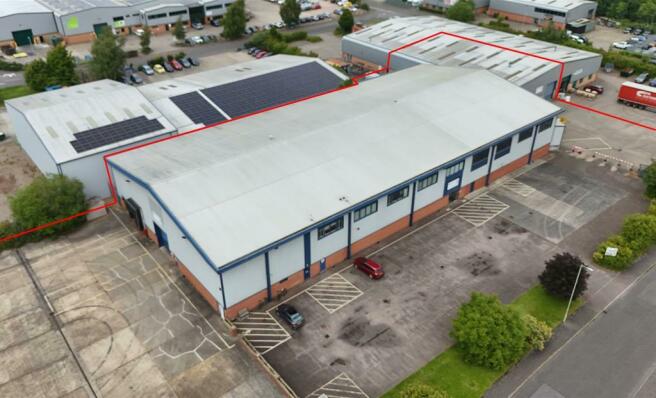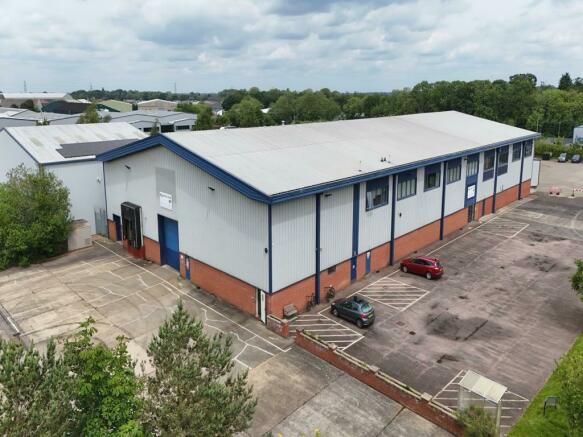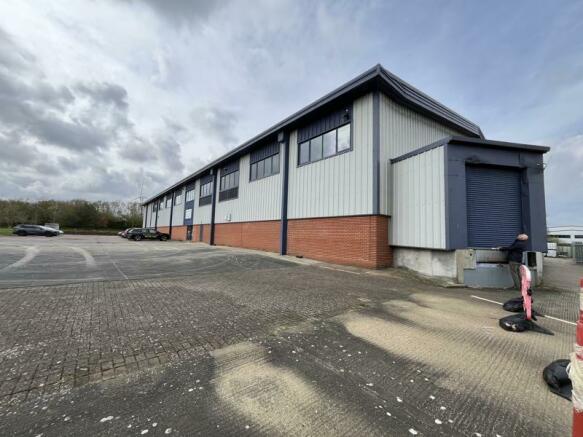Unit 1 & Plots 4 & 5 Progress Way, Mid Suffolk Business Park, Eye, Suffolk, IP23
- SIZE AVAILABLE
33,747 sq ft
3,135 sq m
- SECTOR
Warehouse for sale
Key features
- Detached modern warehouse building & adjacent self-contained warehouse with large surfaced yard
- Total GIA: 33,747 sq ft (3,135.15 sq m)
- 8 metre eaves to main warehouse
- Total site area 1.98 acres
- Guide price £2,750,000
Description
The warehouses are located on Progress Way, approximately 1 mile from the A140 via the B1077.
DESCRIPTION
The property consists of two warehouses with surface yards, on an approximate site area of 1.982 acres (8,022 sq m).
Plots 4 & 5 Progress Way is a modern, detached steel portal frame warehouse/industrial building with first floor ancillary offices. It features low level brick/blockwork with insulated cladding, double glazed office windows, and a pitched insulated roof. The warehouse is currently fitted with demountable modular food processing, refrigeration and storage areas. The first floor offices are predominantly open plan with meeting rooms, a board room, kitchen and WCs.
The warehouse has electric roller shutter and dock level loading doors. The offices are fitted with suspended ceilings, recessed fluorescent lighting, comfort cooling/heating, carpet flooring, and power/data floor boxes. Outside, there is an HGV turning/loading bay to the east, car parking in front, and a shared loading area to the west.
Unit 1 Progress Way is a similar modern steel portal frame warehouse within a block of four. It has low-level brick/blockwork with insulated cladding and translucent roof panels. Ancillary accommodation include a kitchen, offices, and WCs.
The warehouse has fluorescent lighting, an up and over electric shutter door, and a disconnected gas heater.
Externally, there is parking, loading facilities, and a small yard.
ACCOMMODATION [Approximate Gross Internal Floor Areas]
Plots 4 & 5 Progress Way
Ground Floor: 22,242 sq ft [ 2,066.31 sq m]
First Floor Offices: 4,476 sq ft [ 415.80 sq m]
Total Gross Internal Floor Area: 26,718 sq ft [ 2,482.11 sq m]
Eaves Height: 8.05 m
Eastern End
Dock Level Loading Door - Width: 2.48 m | Height: 3.06 m
Roller Shutter Door - Width: 4.00 m | Height: 4.50 m
Western End
Dock Level Loading Door - Width: 2.60 m | Height: 3.00 m
Roller Shutter Door - Width: 4.00 m | Height: 4.50 m
Unit 1 Progress Way
Warehouse (inc. ancillary accom.) 7,029 sq ft [ 653.04 sq m]
Eaves Height: 6.80 m | Apex Height: 7.60 m
Up & Over Shutter Door Width: 4.00 m | Height: 4.50 m
Site Areas
Total Site Area 1.982 acres [ 8,022 sq m]
Total Approximate Site to Cover Ratio: 39%
SERVICES
The warehouses are understood to be connected to mains water, 3-phase electricity and drainage. We understand that the adjoining substation exclusively serves the premises.
We have not tested any of the services and all interested parties should rely upon their own enquiries with the relevant utility companies in connection with the availability and capacity of all those serving the property including IT and telecommunication links.
PLANNING
Plots 4 & 5 are currently used as Class B2 (General Industrial) and Class B8 (Storage & Distribution). Unit 1 is currently used as Class B8 (Storage & Distribution).
All interested parties should make their own enquiries with the local planning authority regarding their intended use.
BUSINESS RATES
The units are currently under a combined assessment, as follows:
Rateable Value (2024/25): £148,000
Rates Payable: £80,808 pa
The rates are based on the current UBR of 54.6 in the pound. All interested parties should make their own enquiries with the local rating authority in order to verify their rates liability.
LOCAL AUTHORITY
Babergh and Mid Suffolk District Council Endeavour House 8 Russell Road Ipswich, IP1 2BX
Tel:
ENERGY PERFORMANCE CERTIFICATES [EPC]
Unit 1: C (68) Rating ref 8088-1634-6902-8391-2802
Plots 4 & 5: C (67) Rating ref 0914-2280-0314-7076-5014
TERMS
Offers are invited in the region of £2,750,000 for the freehold with vacant possession upon completion.
VAT position to be confirmed.
LEGAL COSTS
Each party is to be responsible for their own legal costs.
Brochures
Unit 1 & Plots 4 & 5 Progress Way, Mid Suffolk Business Park, Eye, Suffolk, IP23
NEAREST STATIONS
Distances are straight line measurements from the centre of the postcode- Diss Station2.9 miles
Notes
Disclaimer - Property reference 14870504FH. The information displayed about this property comprises a property advertisement. Rightmove.co.uk makes no warranty as to the accuracy or completeness of the advertisement or any linked or associated information, and Rightmove has no control over the content. This property advertisement does not constitute property particulars. The information is provided and maintained by Fenn Wright, Ipswich Commercial Sales and Lettings. Please contact the selling agent or developer directly to obtain any information which may be available under the terms of The Energy Performance of Buildings (Certificates and Inspections) (England and Wales) Regulations 2007 or the Home Report if in relation to a residential property in Scotland.
Map data ©OpenStreetMap contributors.




