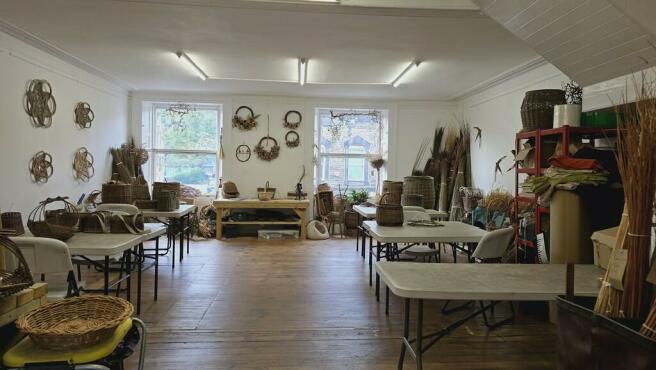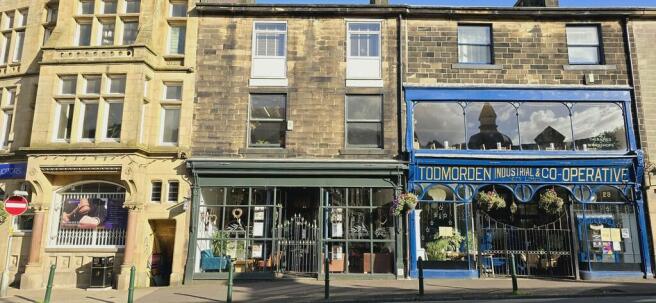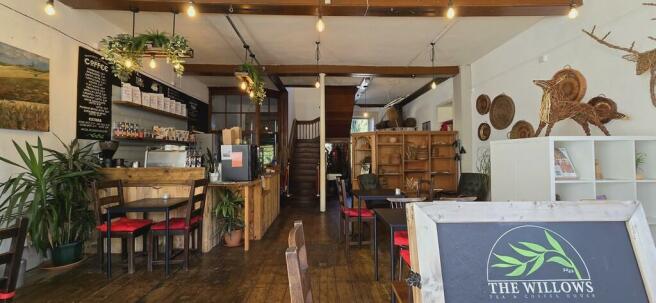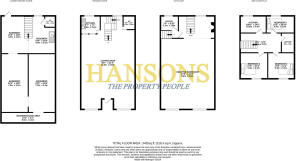Rochdale Road, Todmorden
- PROPERTY TYPE
Restaurant
- SIZE
3,405 sq ft
316 sq m
Description
LOCATION
Situated on the main High Street in Todmorden Town Centre. Rochdale Road accommodates many brilliant businesses such as, Cafe's, Bars and Restaurants.
DESCRIPTION
This fantastic Georgian building is situated in the heart of Todmorden, sat on the main High Street this is an incredible opportunity to purchase a historic building filled with character. Offering a large basement, 2 Floors for commercial use and a very well presented residential flat. Another added bonus, is parking is included in with the building.
Lower Ground-Basement:
The basement is currently being used for storage and the current owner also uses this space to wash her Willow as there is a drainage point with a water tap. The basement is a fantastic space which consists of 4 different sized rooms, perfect for storage for any business that wishes to start a new venture. Also, there is a WC and sink handy for anyone who decides to utilise the basement into something more than just storage use, for example a workshop or more commercial space. Access from the rear parking spot is via the basement, alternatively, there is a small alley way to the side of the building where you can get to the rear and to the front of the building. Stairs lead up to the ground floor.
Ground Floor:
The entrance to the building is via a metal gated porch area which is surrounded by large wooden windows, perfect for customers to look outside and to sit and relax. As you step inside, this beautiful and characterful building really comes to life. The original wooden flooring; high beamed ceiling and the amazing wooden staircase. Nestled away in the corner is a kitchen which once upon a time was the old office. The current owner has kept the original doors in case someone would like to turn it back into an office. It also has a WC and sink for customer use. Currently home to a lovely 30 seat coffee shop, this floor has potential to become a business of the new owner´s choice.
First Floor:
Access via the ground floor up the large staircase, the first floor is currently used as a creative workshop and teaching space. As you reach the top of the stairway you will notice that this room has an abundance of natural light which bounces elegantly of the original wooden flooring. To the left of the staircase is an area which is currently used as a display space. Having a large window and art Nouveau fireplace adds to the charm. The main workshop space is through a large archway. This space would be ideal for various new business ventures. From this room you access the Residential Flat via a staircase.
Flat:
Access via the first floor this flat is very well presented an offers a modern/spacious living accommodation, whilst maintaining the original character features.
Office:
As you walk into the flat, directly to your right is a small room that is being used as an office. With a fantastic view of the canal, this is a lovely tranquil space to sit and work.
Landing:
The landing is spacious and currently houses a large chair, dresser, and a dining table with 4 chairs. Directly above is an impressive original Georgian skylight. Used to allow natural sunlight to seep into the flat, this feature is Georgian architecture at its finest.
Kitchen/Diner-
The décor of the kitchen is stunning with the blue teal kitchen units and copper handles there is ample wall and base units with an electric oven/hob. The current owner has a table & chairs set up next to the east facing window which has a lovely view of the canal and trees.
Bathroom:
The large bathroom has an exposed stone wall, navy blue painted walls, and black and white laminate flooring. Equipped with a free-standing bath (overhead shower), wash basin and WC. A standout feature in the bathroom is the original skylight window above the bath.
Bedrooms:
There are three double bedrooms, all of which have a large window and are easily housing a king-sized bed with furniture. One of the rooms could alternatively be made into a living room. The flat can be changed as the large rooms offer flexibility to the buyer and could be adapted to suit their needs.
Hanson´s opinion:
Hanson´s are proud to bring to market this commercial and residential building which is filled with character and has an abundance of history. Situated in the heart of Todmorden Town Centre it is in a fantastic location for a business. Todmorden is known as a small village that many people visit, therefore, this is a great business opportunity being as it is also within walking distance to all local amenities, Todmorden Train Station, Bus Station and the Rochdale Canal for those scenic walks.
PARKING NOTES
Parking is available at the property which is a huge benefit. Allocated & off Road parking space at the back of the property
VIEWING
Please contact our office to arrange a viewing:
Energy Performance Certificates
EPC 1Rochdale Road, Todmorden
NEAREST STATIONS
Distances are straight line measurements from the centre of the postcode- Todmorden Station0.1 miles
- Walsden Station1.2 miles
- Hebden Bridge Station4.1 miles
Notes
Disclaimer - Property reference 103653000063. The information displayed about this property comprises a property advertisement. Rightmove.co.uk makes no warranty as to the accuracy or completeness of the advertisement or any linked or associated information, and Rightmove has no control over the content. This property advertisement does not constitute property particulars. The information is provided and maintained by Hansons Property, Todmorden. Please contact the selling agent or developer directly to obtain any information which may be available under the terms of The Energy Performance of Buildings (Certificates and Inspections) (England and Wales) Regulations 2007 or the Home Report if in relation to a residential property in Scotland.
Map data ©OpenStreetMap contributors.






