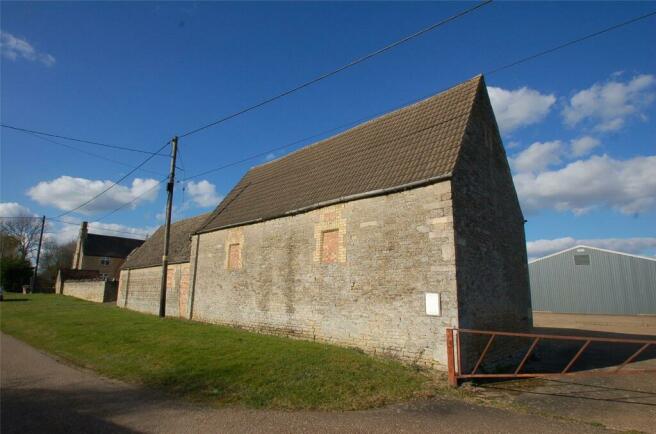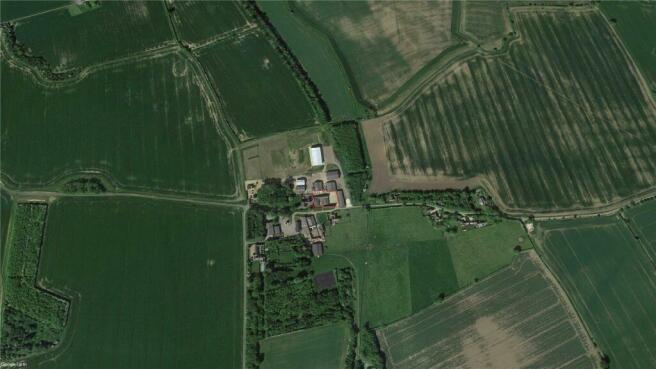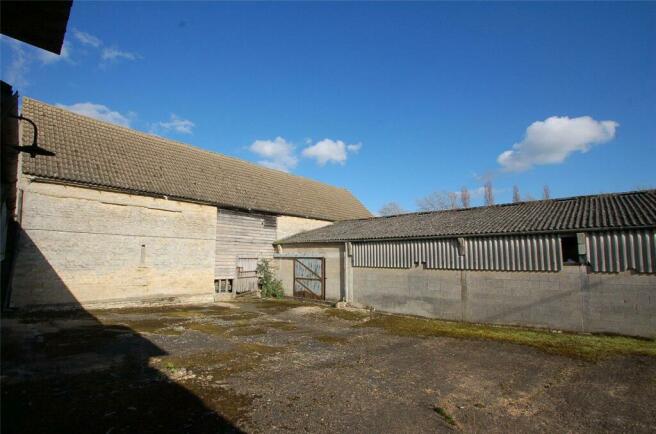
Main Street, Wigsthorpe
- PROPERTY TYPE
Land
- SIZE
Ask agent
Key features
- Former farmyard with consent for barn conversions
- Planning Permission for three dwellings
- Tradtional stone barns
- Beautiful rural hamlet
- Close to Oundle, Thrapston and main line rail stations
Description
Location
Wigsthorpe is a delightful, rural hamlet, surrounded by gently rolling countryside, much of which is accessible via footpaths and bridleways. The Nene Way links the village to Barnwell, where there is a shop and a pub. The historic town of Oundle (4 miles) provides a good range of traditional shops, restaurants and businesses set around the Georgian Market Place. There is also an excellent choice of schooling. More extensive facilities, including main line rail travel are available in Peterborough (17 miles), Huntingdon (13 miles) and Kettering (13 miles). London’s King’s Cross and St Pancras stations can be reached with 48 minutes.
The Site
This attractive site, as per the attached plan, comprises three barns for conversion and extension, within a farmyard setting. The original barns are built of local limestone and have tiled roofs. The development site will have its own access points, into a courtyard setting. The steel portal barn to the eastern boundary of the site will need to be removed, by the purchaser. This land does not form part of the site and will not be transferred to the buyer. The working, arable farm, has moved into modern buildings, beyond the site to be sold, and has its own access.
Planning Permission
East Northamptonshire Council, on 16 August 2017, granted Full Planning Permission, under reference 17/01325/FUL, for ‘Part demolition of the existing steel barn and demolition of one existing concrete barn and conversion of the remaining barns to form three residential units, including landscaping, parking and access’ - an electronic copy of the Decision Notice and planning drawings are available from Woodford & Co. The development has been implemented, and has a certificate of Lawfulness under reference NE/21/01091/LDE - Lawful commencement of the works approved under planning reference 17/01325/FUL to enable consent in perpetuity.
The scheme grants planning permission for the conversion and extension of the traditional barns to create dwellings as follows:-
Unit A – A detached, part-two storey barn of approximately 188 sqm GIA.
Unit B – A linked, two storey barn of approximately 281.50 sqm GIA
Unit C – A linked, single storey barn of approximately 235.70 sqm GIA
Services
Electricity and water are at the roadside. Purchasers should satisfy themselves as to the availability of the services. There is no mains sewerage in the village.
Tenure
Freehold, with vacant possession.
Restrictive and Other Covenants
The sale of the property will be subject to the following restrictive covenants.
a. Not to erect any new building or structure or extend or alter the appearance of any existing building or structure other than in accordance with Planning Permission 17/01325/FUL. The vendor is content to allow a variation of up to 5% of GIA through a variation to the planning consent without the Society’s prior written approval. b. Not to use the property except for 3 private dwellings.
c. To erect and thereafter maintain the boundary fence on the boundaries marked A through to H on the plan, within 6 weeks of completion. Boundary treatment will be as per the planning consent - a minimum of 6ft high, concreted in, vertical overlapping open boarded double sided timber fence.
d. Not to object to the usual agricultural activities on the vendor’s adjoining land.
e. The Purchaser is to meet the cost of demolishing and safely disposing of the open fronted barn and the concrete base, as marked “X” on the plan attached, and the purchaser to landscape the footprint of the building with native species trees and shrubs in a planting scheme approved in writing with the vendor.
Rights of Way, Easements & Wayleaves
The property is sold subject to, and with the benefit of, any existing rights of way, easements and wayleaves, whether expressly mentioned herewith or not.
Community Infrastructure Levy (CIL)
There is no CIL payment due on this site.
Section 106 Agreement There is no S106 agreement applicable to this site.
VAT
VAT may be payable on the purchase price, if applicable - please check the VAT Status with the agent.
Local Authority
North Northamptonshire Council, Cedar Drive, Thrapston, NN14 4LZ.
County Council
Northamptonshire County Council, County Hall, George Row, Northampton NN1 1DF
Method of Sale
This attractive residential development site is offered for sale by private treaty. Offers are to be made in writing to the selling agent:-
Woodford & Co, 12 Market Place, Oundle, Peterborough, PE8 4BQ or by email to
Viewings and further information To arrange a viewing or for further information, please contact the selling agent, Chris Woodford
Woodford & Co – Oundle Office - Telephone or Email
Brochures
Main Street, WigsthorpeBrochureMain Street, Wigsthorpe
NEAREST STATIONS
Distances are straight line measurements from the centre of the postcode- Corby Station10.3 miles



Selling and advising on Property and Land in Northamptonshire, Cambridgeshire and Rutland. We are Property Consultants and Auctioneers, engaged in all estate agency activities, and can advise or assist you with the sale or purchase of all types of property and land. We also handle lettings of residential and commercial property. Operating from Oundle and having representation in London through the Mayfair Office, our experienced and mature team have advised on and sold many types of property. Do contact us for an informal discussion or to arrange a valuation of your property.
Notes
Disclaimer - Property reference 33380611. The information displayed about this property comprises a property advertisement. Rightmove.co.uk makes no warranty as to the accuracy or completeness of the advertisement or any linked or associated information, and Rightmove has no control over the content. This property advertisement does not constitute property particulars. The information is provided and maintained by Woodford & Co, Oundle. Please contact the selling agent or developer directly to obtain any information which may be available under the terms of The Energy Performance of Buildings (Certificates and Inspections) (England and Wales) Regulations 2007 or the Home Report if in relation to a residential property in Scotland.
Map data ©OpenStreetMap contributors.





