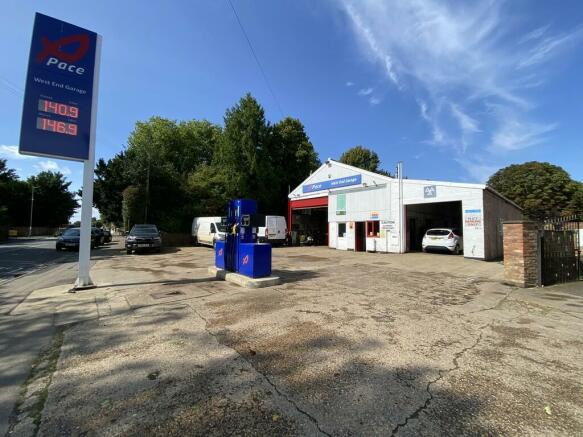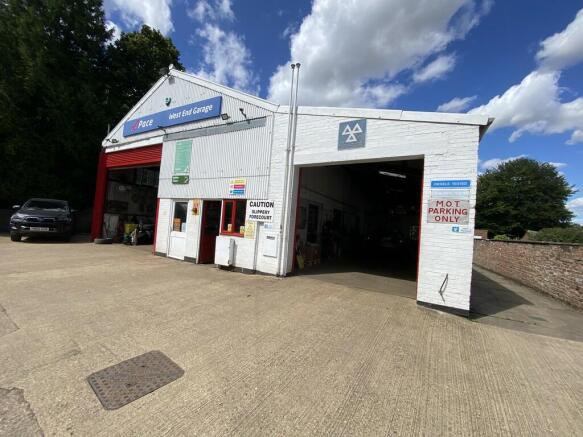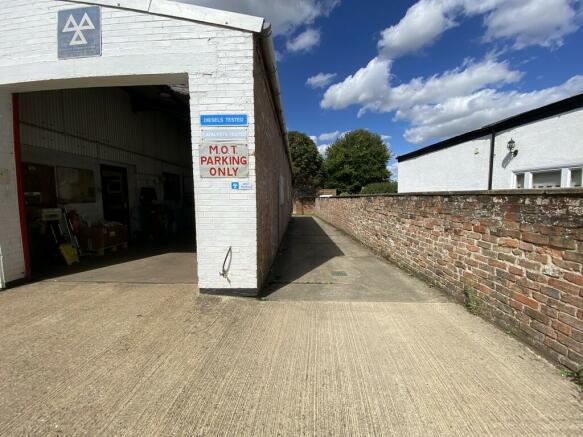West End Holbeach, PE12 7HA
- SIZE
Ask agent
- SECTOR
Petrol station for sale
Description
LOCATION
** Petrol Filling Station/Cat 5 MOT Station/Light Repair Business and 4 Bedroom Residential Property at the rear - Prominent Roadside Location - Total Site Area - 1,315m² - Established Business and Investment Property - Alternative Site Uses Possible (Subject to Planning Consent) **
*** The Sale includes the Business as a Going Concern Plus Stock at Valuation ***
The property is located close to the centre of Holbeach, on the A151. Holbeach lies 7 miles from Spalding, and is just off the A17, the primary route leading from the Midlands to the Norfolk Coast.
DESCRIPTION
The business trades as ´West End Garage´. This very popular and profitable business was founded over 80 years ago and developed by our clients over the last 40 years.
West End Garage offers Petrol and Diesel sales, Cat 5 MOT Station and a motor repair workshop/spray room.
The business is very well known and respected within the area with repeat trade and loyal support from the local community for both fuel and MOT/vehicle servicing.
Business Opening Hours:
Monday - Friday 8.00am - 5.30pm
Saturday 8.00am - 1.00 pm
Sunday Closed
The business is owner run and managed with the assistance of 2 part-time members of staff.
Full details of trading accounts for the last three years are available upon request from the Vendors Agents. The business offers an excellent opportunity to purchase a family business with scope to continue and develop. The property is being sold due to retirement.
The residential property at the rear is to be sold together with the Garage. It is presently Let on an Assured Shorthold Tenancy dated 20th April 2018. The present passing rent is £650 p.c.m. exclusive. The present tenant has expressed interest in staying on at the property for the long term. The property is held in 3 Registered Titles LL319243, LL250162, LL114120
ACCOMMODATION
COMMERCIAL ACCOMMODATION
FORECOURT
A concreted forecourt is located at the front of the site with 4 pumps. There are 4 underground fuel tanks (one is currently out of commission). Total 21,000 ltrs.
MAIN WORKSHOP
19.8m x 9.06m - Of brick wall /sheet wall form with sheet roofing. The building has a concrete floor. Equipment including 1 x 4 Post Lift, 1 x 2 Post Lift, 1 x Scissor Lift. 1 Pit. The workshop has overhead 2 gas heaters and a roller shutter door to the front. The building has high bay lights and air lines.
5.2m x 2.8m - Integral office
MEZZANINE OVER
19.8m x 4.09m - Metal/wooden stairs leading off workshop.
PAINT SPRAY / STORE
7.44m x 5.32m - Block walls, sheet roof, roller shutter door to side.
LEAN TO
15.18m x 4.10m - Workshop, of brick/block construction with sheet roof, concrete floor, lighting, electric, 1 set of double doors. 1 pit with fluorescent lights.
MESS ROOM/W.C.
1.91m x 4.10m - with sink. Separate lobby with sink, and separate WC with low level WC.
FLAMMABLES STORE
Brick building for storage of flammables (at rear).
CUSTOMER CAR PARKING
Customer car parking is available to the front of the site.
There is a right of way over a part of the front forecourt giving access to 34 West End. The forecourt also serves to give access to the residential property at the rear (included for sale in this offer).
RESIDENTIAL PROPERTY - REAR OF 36 WEST END, HOLBEACH
RECEPTION HALL: 4.14m (max) x 3.24m. Staircase off, tiled floor, radiator.
W.C./SHOWER: 2.77m x 1.18m. Wash hand basin and WC, and walk in shower. Tiled floor, radiator.
UTILITY: 2.69m x 1.51m. Plumbing for washing machine. Gas boiler. Cloakroom.
Door to outside.
FRONT DINING 3.66m x 4.92m. Radiators, laminate floor.
ROOM:
LOUNGE: 4.74m x 3.64m. Double doors to garden, fireplace and hearth, radiator.
KITCHEN: 3.94m x 2.38m. Fully fitted units comprising extensive work surfaces, cupboards and drawers. 11/2 bowl sink unit, double electric oven, gas hob and extractor over. Plumbing for dishwasher. Bay window.
FIRST FLOOR Staircase to first floor LANDING: 2 cupboards off.
BEDROOM 1: 3.95m x 3.03m. Carpet, radiator.
BEDROOM 2: 3.67m x 2.73m. Carpet, radiator.
BEDROOM 3: 2.26m x 3.37m. Carpet, radiator.
BEDROOM 4: 2.51m x 2.33m. Carpet, radiator.
BATHROOM: 2.76m x 1.49m. Bath, vanity unit/wash hand basin, low level WC, radiator.
NOTE: Gas fired central heating with conventional radiators is installed to the property and all windows are double glazed. The house has the benefit of cavity wall insulation and the loft is also insulated.
GARDEN: The gardens to the property are to the rear and side with a narrow driveway leading from the Garage premises at the front. (Any sheds in the garden belong to the tenant.)
SERVICES
SERVICES: Mains water, gas, electricity and drainage. (Three phase electricity is available to the Garage).
The house has separate electric and gas supplies. Water and drainage come from the garage. There is an additional water supply (capped off at present) to the site (previously supplying 38 West End).
TERMS
Freehold
OUTGOINGS
£8,600 (2023 List) (Garage)
COUNCIL TAX The house is listed in Band C.
LEGAL COSTS
Each party to be responsible for their own legal costs.
VIEWING
By prior appt with the Vendors Agents - R Longstaff & Co LLP. Tel or Email .
Energy Performance Certificates
36 West End Holbe...Brochures
West End Holbeach, PE12 7HA
NEAREST STATIONS
Distances are straight line measurements from the centre of the postcode- Spalding Station7.2 miles
Notes
Disclaimer - Property reference 101505015425. The information displayed about this property comprises a property advertisement. Rightmove.co.uk makes no warranty as to the accuracy or completeness of the advertisement or any linked or associated information, and Rightmove has no control over the content. This property advertisement does not constitute property particulars. The information is provided and maintained by Longstaff Chartered Surveyors, Spalding. Please contact the selling agent or developer directly to obtain any information which may be available under the terms of The Energy Performance of Buildings (Certificates and Inspections) (England and Wales) Regulations 2007 or the Home Report if in relation to a residential property in Scotland.
Map data ©OpenStreetMap contributors.




