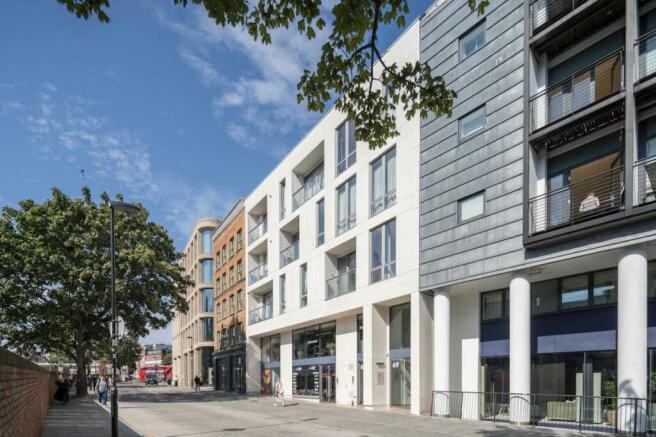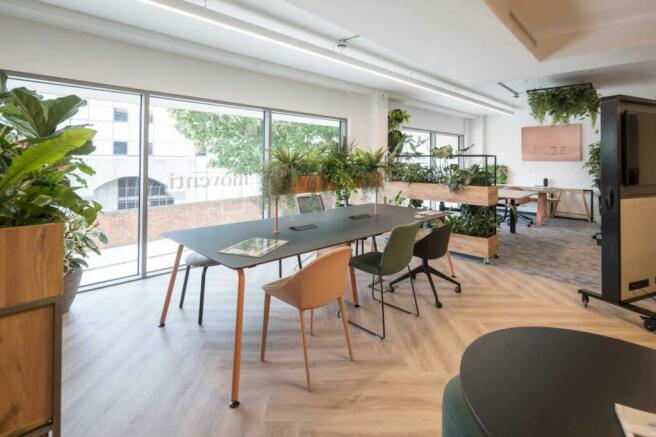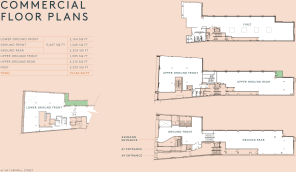67-69 Turnmill Street, London, EC1M 5RR
- SIZE AVAILABLE
13,146 sq ft
1,221 sq m
- SECTOR
Office for sale
Key features
- High quality office and showroom accommodation in a prime Farringdon location
- 13,146 sq. ft. of commercial space and 13 sold off residential apartments
- Fully let to four tenants with a strong anchor tenant responsible for 40.98% of the income
- Commercial rental income of £678,512 per annum
- Highly reversionary income with an average passing rent of £51.61 per sq. ft.
- WAULT of 5.70 years to expiry and 2.62 to breaks
- £10,500,000 (Ten Million and Five Hundred Thousand Pounds)
- Reflecting a Capital Value of £799 per sq. ft.
- A purchase at this level would reflect a Net Initial Yield of 6.08%, after allowing purchasers costs at 6.8%
Description
Constructed by the vendor in 2010, 67-69 Turnmill Street is a mixed-use development comprising over 13,000 Sq. Ft. of commercial accommodation
and 13 residential apartments.
The commercial and residential accommodation have their own separate street entrances.
69 Turnmill Street provides access to the commercial element via a reception lobby. The ground & lower ground is currently used as a showroom which benefits from a dedicated entrance directly off Turnmill Street in addition to connecting internally to the main lobby serving the other commercial units.
Access to the 13 sold-off residential apartments is via 67 Turnmill Street.
Location
The property is served by the London Underground (Circle, Hammersmith & City and Metropolitan lines), Elizabeth line and Thameslink services providing direct access to the City, West End, Home Counties & London’s major airports. 67-69 Turnmill Street benefits from outstanding connectivity, situated less than 50 meters from Farringdon Station.
Investment Summary
— High quality office and showroom accommodation in a prime Farringdon location
— 13,146 sq. ft. of commercial space and 13 sold off residential apartments
— Fully let to four tenants with a strong anchor tenant responsible for 40.98% of the income
— Commercial rental income of £678,512 per annum
— Highly reversionary income with an average passing rent of £51.61 per sq. ft.
— WAULT of 5.70 years to expiry and 2.62 to breaks
— £10,500,000 (Ten Million and Five Hundred Thousand Pounds)
— Reflecting a Capital Value of £799 per sq. ft.
— A purchase at this level would reflect a Net Initial Yield of 6.08%, after allowing purchasers costs at 6.8%
Floor Areas
Lower Ground Front - 2,164 sq. ft. - 201.04 sq. m.
Ground Front - 1,240 sq. ft. - 115.20 sq. m.
Ground Rear - 2,203 sq. ft. - 204.67 sq. m.
Upper Ground Front - 1,995 sq. ft. - 185.34 sq. m.
Upper Ground Rear - 2,215 sq. ft. - 205.78 sq. m.
First - 3,329 sq. ft. - 309.27 sq. m.
Total - 13,146 sq. ft. - 1,221.3 sq. m.
Specification
Comercial spaces:
— Good natural light
— Generous floor to ceiling heights
— Openable windows
— Independent VRV air-conditioning system
— Independent fresh air circulation system
— Raised access floors with Electrak power distribution and data cabling
— Suspended LED light fittings, spotlights and feature lights
— Bespoke kitchen areas
— Demised W/C’s & showers within 3 of the 4 spaces
— Terraces serving 2 of the 4 spaces
— Fibre connected
— Video entry phone system
— DDA access
— B rated Energy Performance Certificates
Common areas:
— Impressive double height entrance hall and lobby
— CCTV
— 8 Person Kone passenger lift serving all floors
— Bike storage
Tenure
The property is held freehold under registered title number NGL266850.
Planning
The property is located within The London Borough of Islington.
The property is not listed and is located within the Clerkenwell Green Conservation Area.
VAT
The property has been elected for VAT.
However, provided the relevant conditions are satisfied it is envisaged that the sale will be treated as a Transfer of a Going Concern (TOGC).
EPC
First - B
Upper Ground Rear - B
Upper Ground Front - B
Ground & Lower Ground - B
Brochures
67-69 Turnmill Street, London, EC1M 5RR
NEAREST STATIONS
Distances are straight line measurements from the centre of the postcode- Farringdon Station0.1 miles
- Barbican Station0.4 miles
- Chancery Lane Station0.4 miles
Notes
Disclaimer - Property reference 233470-1. The information displayed about this property comprises a property advertisement. Rightmove.co.uk makes no warranty as to the accuracy or completeness of the advertisement or any linked or associated information, and Rightmove has no control over the content. This property advertisement does not constitute property particulars. The information is provided and maintained by Anton Page LLP, Commercial. Please contact the selling agent or developer directly to obtain any information which may be available under the terms of The Energy Performance of Buildings (Certificates and Inspections) (England and Wales) Regulations 2007 or the Home Report if in relation to a residential property in Scotland.
Map data ©OpenStreetMap contributors.





