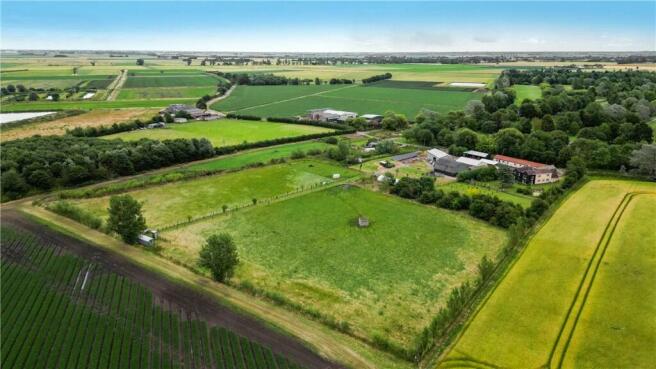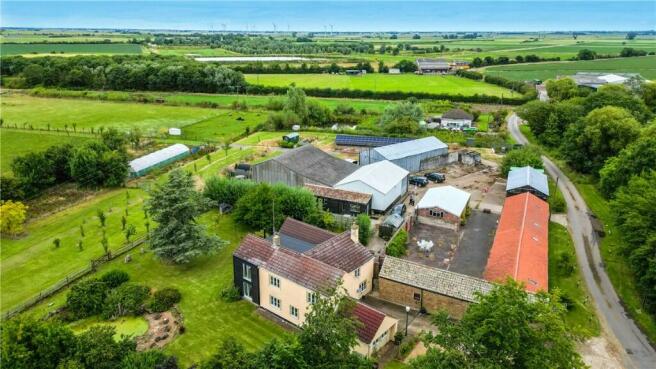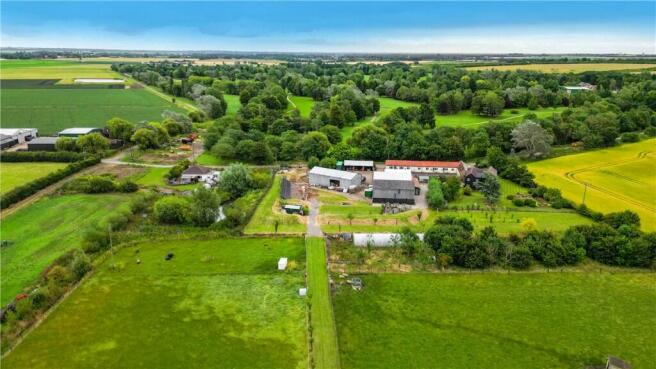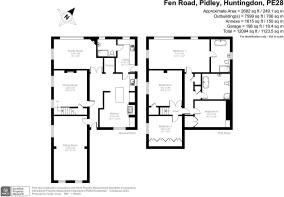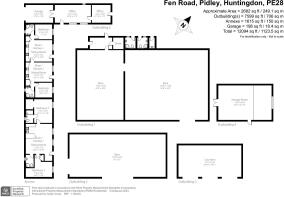Fen Road, Pidley, Huntingdonshire, PE28
- SIZE
Ask agent
- SECTOR
Leisure facility for sale
Description
Sidings Farmhouse plus an extensive range of farm buildings situated in a picturesque location.
Situated north-east of Huntingdon, Sidings Farm offers a 4-bedroom farmhouse, three barn conversion holiday letting units and an extensive range of farm buildings. To the rear of the Property are extensive paddocks, with a large duck pond and a fruit orchard.
In all extending to approximately 7.12 acres (2.88 hectares).
For sale by private treaty as a whole.
Property
Sidings Farm is a well-equipped smallholding located in the scenic countryside of Pidley, comprising a spacious 4-bedroom farmhouse with a generous garden, private orchard and three barn conversion units.
Accompanying the residential accommodation are a range of farm buildings with potential for residential, equestrian or commercial conversion (Subject to Planning Permission), and 4.47 acres of paddocks with the benefit of a duck pond.
Location
The Property is located 5 miles north of St Ives. Huntingdon town centre is 4.5 miles to the south-west, whilst Cambridge is 15 miles to the south-east.
Notably, the Property enjoys proximity to major roadways, including the A1, A141 and A1123.
Huntington offers a wide range of amenities and services such as pubs/restaurants, Hinchingbrooke hospital, a large leisure centre and Stukeley Meadows Industrial Estate.
Located just a stone's throw from the Property is an extensive 18 hole golf course, fishing, bowling and a bed & breakfast.
There are ample schooling options within the area, including King's Ely, Kimbolton School and Whitehall School, not to mention several primary schools.
Sidings Farmhouse
A 4-bedroom farmhouse dating back to the 1890s and extending to 2,682 sq ft. Sidings Farmhouse is fronted by a large driveway secured by a set of electric steel gates.
The ground floor benefits from a large recently refurbished kitchen, leading into a sitting room that overlooks the orchard to the rear.
Additionally there is a large living room, dining room, utility room and w/c.
Situated on the first floor are 4 double bedrooms, an en-suite bathroom and a large family bathroom.
Adjacent to Sidings Farmhouse are two office rooms and a single garage.
Included in the sale is an outdoor sauna and hot tub.
Sidings Farmhouse benefits from a generous landscaped garden leading to a private orchard, which is home to a selection of productive plum and apple trees.
Annexes/Barn Conversions
Separate from Sidings Farmhouse are 3 terraced barn conversions, with a communal courtyard, that currently provide self-catered accommodation as part of an on-site leisure business.
- Mabel Cottage: 1 double bedroom with an open-plan kitchen / sitting room, and a bathroom
- Jeannie Cottage: 1 double bedroom with an open-plan kitchen / sitting room, and a bathroom.
- Sidings Cottage: 2 double bedrooms and 2 bathrooms with a large living space and open-plan kitchen.
Farm Buildings
Sidings farmyard is set in an area of 0.69 acres, laid to concrete and interspersed with a variety of buildings extending to 7,599 sqft (706 sqm).
The farm buildings comprise the following:
- Outbuilding 1: Steel portal frame barn with concrete flooring and two electric roller-shutter doors, utilised for general storage.
- Outbuilding 2: Pole barn utilised as a hay store.
- Outbuilding 3: The 'Cow Barn' is a timber-frame 3-bay car port with brick pillars and weatherboarding.
Outbuilding 4: Storage unit and workshop with timber double doors.
- Shower block: Connected to Outbuilding 1, the shower block provides bathroom facilities for guests on-site.
The farm buildings offer potential for residential, commercial or equestrian conversion (STPP), enabling expansion of the leisure business or the Property as a private smallholding.
To the north-east of the site are ground-mounted solar panels generating 15.64 KW, providing electricity to the farm buildings.
Land
The land towards the rear of Sidings Farm comprises 5.83 acres (2.36 hectares) of paddocks with timber post-and-wire fencing. There is a central track between the paddocks. This aspect of the Property provides the perfect opportunity for an equestrian unit or smallholding.
The land overlooks an undisturbed rural landscape providing a tranquil setting.
Towards the east of the paddocks is an enclosed duck pond and chicken pen with several huts.
Leisure Business
Sidings Farm has been operated as a successful leisure business, providing guest accommodation via shepherd huts and the barn conversion units. This sale offers an exciting opportunity for an incoming purchaser to expand the leisure business.
Method of Sale
The Property is offered for sale by private treaty as a whole.
Tenure & Possession
The freehold of the site is offered for sale with vacant possession.
Designations
The Property is located within the Middle Level Nitrate Vulnerable Zone (NVZ).
Services
- Sidings Farmhouse and the barn conversions benefit from mains water and mains electricity.
- Drainage to the Farmhouse is provided via a septic tank, with drainage to the barn conversions provided via biodigester.
- Electricity is provided to the farm buildings via solar panels and a 3-phase mains supply.
- The shower block has its own septic tank and mains water supply.
- Internet is provided to Sidings Farm via a mobile data connection.
Access
The Property benefits from three access points off Fen Road.
The first access leads directly to Sidings Farmhouse.
The second provides access directly into the centre of Sidings Farmyard.
The third access is located to the edge the farmyard, providing access to the paddocks through the yard.
Wayleaves, Easements & Rights of Way
The Property is to be sold subject to, and with the benefit of, all existing wayleaves, easements, covenants and rights of way, whether or not disclosed.
Material Information
For mobile and broadband coverage see
Health & Safety
All viewings are carried out at the sole risk of the viewer and neither the selling Agent nor the Vendor take responsibility.
VAT
Any guide prices quoted or discussed are exclusive of VAT. In the event that the sale of the Property becomes a chargeable supply for the purposes of VAT, such tax will be payable (or become payable by the purchaser) in addition to the purchase price.
Sporting, Timber & Mineral Rights
To be included in the sale.
EPC Rating
Sidings Farmhouse: D (63)
Local Authority
Huntingdonshire District Council
St Mary's St
Huntingdon
PE29 3TN
Viewings
Viewings are to be by appointment only, arranged through the selling Agent. Carter Jonas, Cambridge Rural office. FAO Jasmine Holland and Jamie Elbourn.
Directions
From Fenton: Follow the B1040 / Warboys Road for 1 mile before turning left onto Fen Road.
Continue for 1.40 miles passing the Golf Club.
The Property will be on your left-hand-side.
What 3 Words
/// grant.responses.loosens
Brochures
Fen Road, Pidley, Huntingdonshire, PE28
NEAREST STATIONS
Distances are straight line measurements from the centre of the postcode- Huntingdon Station8.3 miles
Notes
Disclaimer - Property reference SidingsJHolland. The information displayed about this property comprises a property advertisement. Rightmove.co.uk makes no warranty as to the accuracy or completeness of the advertisement or any linked or associated information, and Rightmove has no control over the content. This property advertisement does not constitute property particulars. The information is provided and maintained by Carter Jonas LLP - Taunton, Taunton. Please contact the selling agent or developer directly to obtain any information which may be available under the terms of The Energy Performance of Buildings (Certificates and Inspections) (England and Wales) Regulations 2007 or the Home Report if in relation to a residential property in Scotland.
Map data ©OpenStreetMap contributors.
