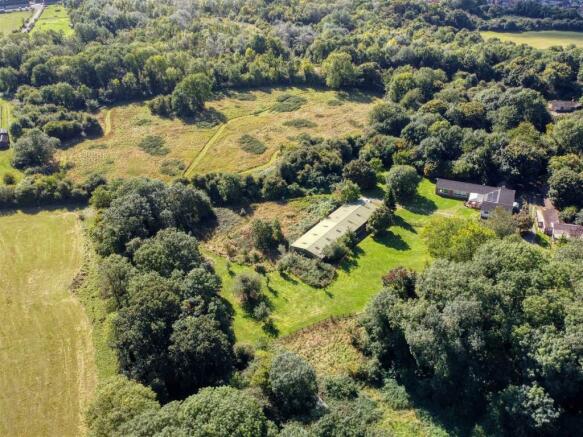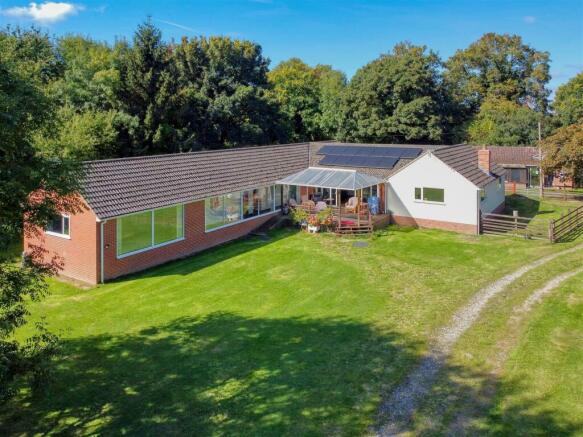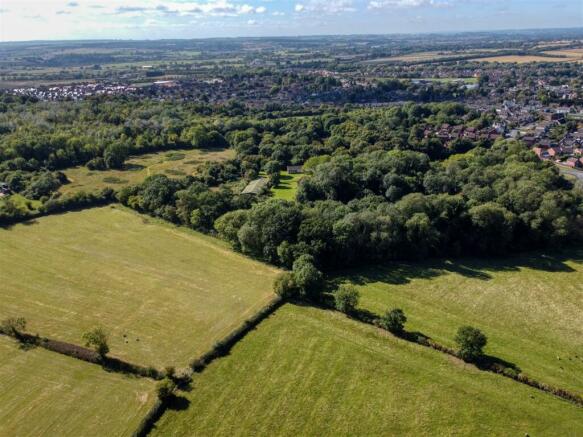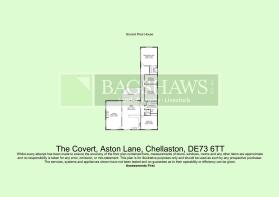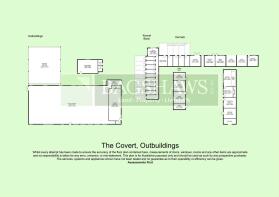The Covert, Aston Lane, Chellaston
- PROPERTY TYPE
Smallholding
- BEDROOMS
4
- BATHROOMS
3
- SIZE
Ask agent
Key features
- Spacious Bungalow
- Four Bedrooms
- Large Kitchen/Diner
- 16.06 Acres
- Outbuildings, Stables and Kennels
- Development Opportunities
- Excellent Road Links
- No Chain
- Enquiries to Ashbourne Office
Description
Description - The Covert is on the market for the very first time in its history. This is an exceptional opportunity to purchase a very spacious and graceful bungalow set within outstanding grounds of 16.06 Acres on the edge of Derby.
There are a large number of outbuildings, mostly forming a dog boarding kennel business but there are also some stables and a hay barn. There may be development opportunities on part of the land and the property is sold with no overage. Just 2 miles to the A50 and A38 providing excellent road links to M1 and M6.
The property is subject to an agricultural occupancy restriction (further details available from the agent).
The House - The front door from the driveway enters via a porch into a vast, impressive kitchen/dining room/sitting room. This is the working hub of the property and full length glass doors open onto a covered deck terrace overlooking the grounds. The kitchen area has fully fitted units and a range cooker.
A door from this room leads to the sitting room, another huge room with a fireplace with wood burner and great views over the lawns.
On the other side of the kitchen, a door leads into the bedroom wing which has full length glass walls overlooking the gardens. From this passage, doors open into four double bedrooms, one of which has large walk in wardrobe and an ensuite bathroom, there is a further WC and a shower room.
The size of the rooms in this property and the views from the principle rooms including the master bedroom have to be inspected in order to really appreciate the magnificence of the building.
The Buildings - For many years the property has been run as a dog boarding and agility training kennels,, and this option is clearly possible for a new owner. Alternatively it may easily be altered to accommodate equestrian or other interests.
The buildings include a range of kennels, stables and garages nearest to the house together with a workshop and two WCs.
Some distance behind these is another set of buildings containing a dog grooming room, a hydrotherapy pool and shower, workshop and store. Opposite there is a further range of stables/stores.
In addition, there is a large enclosed building (approximately 36m x 12 m) used a a dog training arena which could be adapted for other uses. A portal framed hay barn lies some way beyond at the entrance to one of the fields.
There are some timber field shelters and chicken houses.
The Land - The bungalow and buildings are well situated within the land which is delightfully composed of large sweeping lawns, mature woodland and grass paddocks.
The woodland has a variety of species of trees and form a natural boundary to the majority of the property giving peace and privacy, which is quite exceptional considering its close locations to Derby and the main trunk roads.
There are a number of beautiful walks maintained through the woodland and fields.
General Information -
Services - Mains water, gas, electricity and private drainage.
There are 20 solar panels with a capacity of approximately 8kw backed up with battery storage system and this currently produces an annual income.
There are high levels of insulation within the construction of the house, and double glazed windows filled with Argon which gives the bungalow an EPC of A.
Tenure And Possession - The property is sold freehold with vacant possession upon completion.
Rights Of Way, Wayleaves And Easements - The property is sold subject to and with the benefit of all rights of way, easements and wayleaves whether or not defined in these particulars.
There are a number of gated accesses from the lane into the property including one that leads to a hard surfaced car park.
Fixtures And Fittings - Only those fixtures and fittings referred to in the sale particulars are included in the purchase price. Bagshaws have not tested any equipment, fixtures, fittings or services and no guarantee is given that they are in good working order.
Local Planning Authority - South Derbyshire District Council & Derby City Council
Council Tax Band - Band A
Sporting, Timber And Mineral Rights - All sporting, timber and mineral rights are included within the sale as far as we are aware.
Method Of Sale - The property is to be offered by private treaty
Viewings - Strictly by appointment through the Ashbourne Office of Bagshaw's as sole agents on or e-mail: .
Directions - From A50, take the signs to Derby City Centre and proceed into Chellaston. Pass Lidl on your left and at the traffic lights turn right into the High Street. Follow this for about three quarters of a mile and Aston Lane is on the right. The Covert is the first property on the left.
Agents Notes - Bagshaws LLP have made every reasonable effort to ensure these details offer an accurate and fair description of the property. The particulars are produced in good faith, for guidance only and do not constitute or form an offer or part of the contract for sale. Bagshaws LLP and their employees are not authorised to give any warranties or representations in relation to the sale and give notice that all plans, measurements, distances, areas and any other details referred to are approximate and based on information available at the time of printing.
Brochures
The Covert Sales Details - COM.pdfBrochureThe Covert, Aston Lane, Chellaston
NEAREST STATIONS
Distances are straight line measurements from the centre of the postcode- Peartree Station2.8 miles
- Spondon Station3.0 miles
- Derby Station3.6 miles
Notes
Disclaimer - Property reference 33399761. The information displayed about this property comprises a property advertisement. Rightmove.co.uk makes no warranty as to the accuracy or completeness of the advertisement or any linked or associated information, and Rightmove has no control over the content. This property advertisement does not constitute property particulars. The information is provided and maintained by Bagshaws, Ashbourne. Please contact the selling agent or developer directly to obtain any information which may be available under the terms of The Energy Performance of Buildings (Certificates and Inspections) (England and Wales) Regulations 2007 or the Home Report if in relation to a residential property in Scotland.
Map data ©OpenStreetMap contributors.
