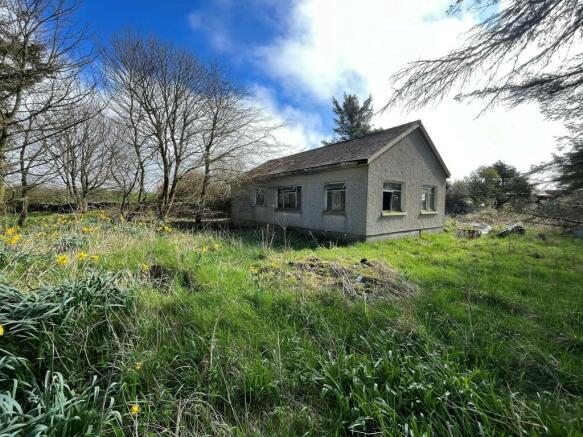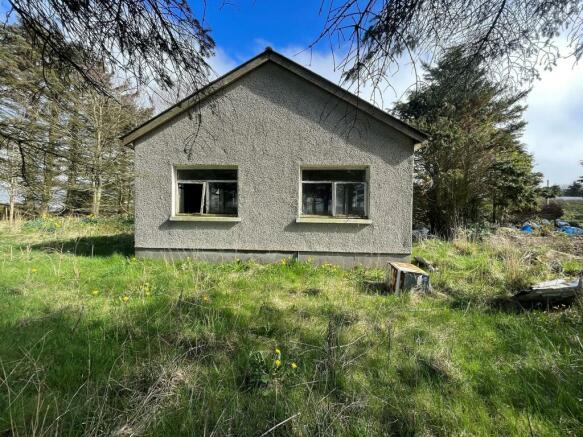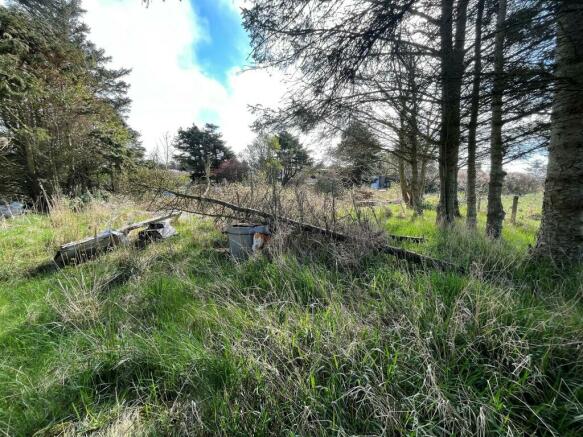House, Plot & Retail Unit, Wick, Highland. KW1 4TB
- PROPERTY TYPE
Commercial Development
- SIZE
Ask agent
Key features
- PARTIAL BUILD DEVELOPMENT OPPORTUNITY
- WATER & ELECTRIC ON SITE
- SITE EXTENDS TO APPROXIMATELY 1/2 AN ACRE
- COMMERCIAL OPPORTUNITY
- MAIN SHOP WITH KITCHEN AREA
- TWO GARAGES/WORKSHOPS
- ONSITE PARKING
Description
Externally there is parking for several cars with an outdoor seating area. Previously utilized as a café, this property lends itself to a variety of different uses.
This is an exciting opportunity for a developer or family to build a superb family home or a small development just a short driving distance to the town and in a highly desirable location.
Located approximately one mile from Wick which is the second largest town in the village of Caithness, this property is close to the Tesco Superstore as well as the retail park. There are further facilities within the town such as the Caithness General Hospital, a medical practice, hotels and retail shops. Wick High School is within commuting distance as well as all the other facilities that the town centre has to offer.
EPC G
What3words///activates.leaflet.sunroof
Main Showroom
3.66m x 5.94m (12' 0" x 19' 6")
This bright room has three windows to the front elevation and a window to the rear. The walls have been painted inside, there is a tiled floor and lighting. A door leads in to the kitchen.
Kitchen
2.39m x 3.56m (7' 10" x 11' 8")
This spacious room has a stainless steel sink with a drainer as well as wall mounted shelving. There is lighting, as well as double sockets and space for appliances.
Gents W.C
1.74m x 1.53m (5' 9" x 5' 0")
This room has white painted walls with a W.C and a basin which has been built into a vanity unit.
Ladies W.C
1.74m x 1.53m (5' 9" x 5' 0")
This room has a white W.C and a basin which has been built into a vanity unit.
Hall
1.36m x 3.71m (4' 6" x 12' 2")
The hall has painted walls, power, a pendant light fitting and a door to the main workshop.
Main Workshop
3.95m x 5.38m (13' 0" x 17' 8")
The main workshop has power and a florescent light fitting.
Storage Area
3.78m x 3.97m (12' 5" x 13' 0")
The storage area has power, workbenches and shelving.
Grounds
There is off road parking to the front of the property, as well as an outdoor seating area with the building surrounded with woodland to the rear.
Energy Performance Certificates
EPC GraphHouse, Plot & Retail Unit, Wick, Highland. KW1 4TB
NEAREST STATIONS
Distances are straight line measurements from the centre of the postcode- Wick Station2.5 miles
Notes
Disclaimer - Property reference PRA10248. The information displayed about this property comprises a property advertisement. Rightmove.co.uk makes no warranty as to the accuracy or completeness of the advertisement or any linked or associated information, and Rightmove has no control over the content. This property advertisement does not constitute property particulars. The information is provided and maintained by Yvonne Fitzgerald Properties, Thurso. Please contact the selling agent or developer directly to obtain any information which may be available under the terms of The Energy Performance of Buildings (Certificates and Inspections) (England and Wales) Regulations 2007 or the Home Report if in relation to a residential property in Scotland.
Map data ©OpenStreetMap contributors.





