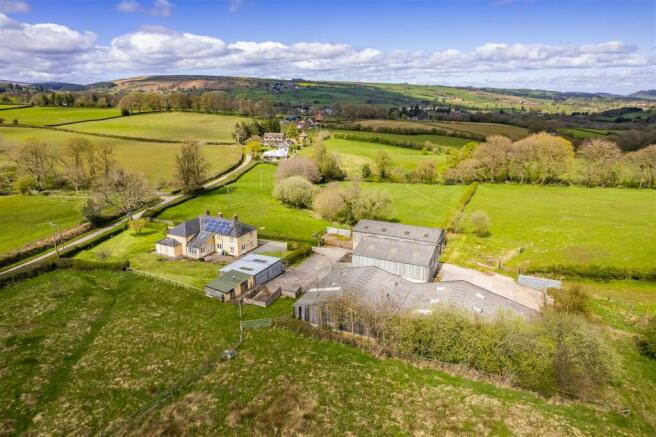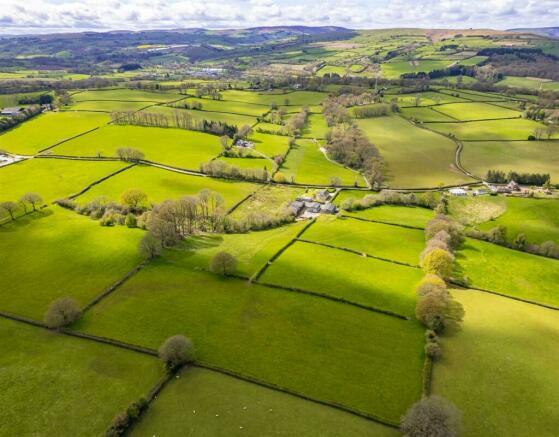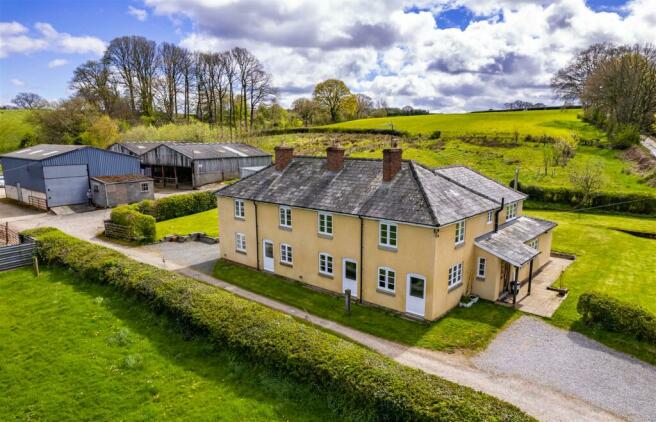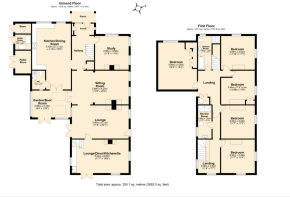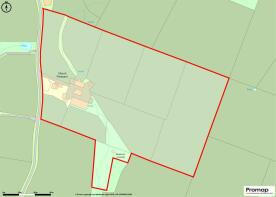Kingswood Road, Kington
- PROPERTY TYPE
Smallholding
- BEDROOMS
5
- BATHROOMS
2
- SIZE
Ask agent
Description
Introduction & Situation - Mount Pleasant Farm is a delightful rural holding set in approximately 17.5 acres. The beautifully presented farmhouse offers extensive accommodation, perfect for family living and entertaining. With potential for a separate annexe, it’s ideal for multi-generational living or guest accommodation. The property features a good range of outbuildings, providing ample space for storage, hobbies, or even livestock.
Surrounded by stunning rural views, you’ll enjoy the peace and tranquillity of country life while being conveniently close to a variety of services and amenities just a short distance away in the market town of Kington. For a broader range of services, the cathedral city of Hereford is just a short drive away, providing excellent shopping and the nearest rail links for easy travel.
The Farmhouse - The house offers versatile and extensive five bed accommodation which is beautifully presented with further potential for multi-generational living
This charming property welcomes you through a front porch into a spacious hallway featuring a staircase leading to the first-floor landing. To the left, you’ll find a cosy study room equipped with a wood-burning stove and windows on two sides, providing plenty of natural light.
The generously sized kitchen and dining room boast a wide array of fitted wall and base units, an electric range cooker, and windows overlooking the front, ensuring ample storage and a bright atmosphere. A door from the kitchen opens into a utility room, which includes plumbing for a washing machine, space for a tumble dryer, a drainer sink, and a separate W.C.
Adjoining the kitchen, a set of double doors leads to an expansive garden/boot room, featuring large windows and double doors that open to the outdoors, perfect for entertaining or enjoying the garden view.
From the central hallway, an archway connects to two inviting reception rooms, each with front-facing windows, wood-burning stoves, and double doors leading to the rear. The second reception room flows into an additional living area, complete with wood-burning stove, fitted kitchen units, a sink, and more double doors to the outside. This area also has a staircase leading back to the first-floor landing.
Upstairs, the first floor offers five well-proportioned double bedrooms, complemented by a family bathroom and a separate shower room. Two of the bedrooms feature fitted wardrobes, while the main bedroom stands out for its exceptional size. An airing cupboard on the landing provides additional storage space.
Outside & Farm Buildings - From the country lane, a driveway leads to the front door with a parking area to the front and additional parking to the side. There is a pleasant garden which is mainly laid to lawn and interspersed with trees and shrubs as well as a raised border leading around to the rear.
At the rear of the property there is a store area currently used for the storage of gas bottles, a boiler room containing the wood-lit boiler and a further pellet store to the side.
Above the house there is a range of useful farm buildings mainly comprising –
Modern Farm Building 6.84m x 8.63m with large doors opening to the front plus attached Studio area 3.69m x 4.15m and a further Lean To 3.68m x 2.09m
Cattle Shed 31.81m x 3.83m with three block partitions, feeder barriers to the front and a concrete floor
Portal Frame Building 9.85m x 2.68m with concrete floor with adjacent Former Dairy 5.10m x 2.98m
Shed next to paddock 18.38m x 8.86m with internal stone wall dividing into 4 bays with two doors to the front
The Land - With the farmhouse and buildings sitting within the land, the holding totals approximately 17.5 acres. The land is separated into eight separate enclosures and is generally in good fettle having been well maintained and stock fenced. Running through the centre of the property, just to the east of the buildings there is a dingle which has been fenced off to the north. There is also an area of woodland to the south with mature species and a scheme which has been planted within the last couple of years. The property would certainly suit anyone looking to keep a small herd of stock or could potentially be of equestrian interest.
Services - The property has the benefit of mains electricity, mains water, private septic tank drainage and photovoltaic panels with feed-in tariff. Central heating is provided via a wood pellet fuelled biomass boiler.
There is also a spring water supply to the fields.
Tenure - Freehold with vacant possession upon completion.
Council Tax Band - Herefordshire County Council Tax Band “E”
Timber, Woodland, Sporting & Mineral Rights - We understand that all rights are included within the freehold sale.
Basic Farm Payment Entitlements - The Basic Farm Payment Entitlements are not included.
Viewing And Contact Details - Strictly by appointment with the agent only.
Contact Tel:
Office opening hours:
Mon-Fri 9.00am-5.00pm.
Sat 9.00am-12 noon.
Out of hours contact:
Harry Aldrich-Blake
Mode Of Sale - Mount Pleasant Farm is being offered for sale by Private Treaty.
Money Laundering - As a result of anti-money laundering legislation all persons offering for the property should include a copy of the following documentation:
1. Photo ID for example Passport or Driving Licence.
2. Residential ID for example current Utility Bill.
Wayleaves, Easements & Rights Of Way - The property is sold subject to and with the benefit of all easements, quasi easements, wayleaves and rights of way both declared and undeclared.
Town & Country Planning - The property is offered subject to any development plans, tree preservation orders, ancient orders, public rights-of-way, town planning schedules or resolutions which may be or may come into force. The purchasers will be deemed to have full knowledge of these and have satisfied themselves as to the effects such matters have on the property.
Plans, Areas & Schedules - These are based on Ordnance Survey and are for reference only. The purchaser(s) shall be deemed to have satisfied themselves as to the description of the property. Any error or mis-statement shall not annul a sale or entitle any party to compensation in respect thereof.
Boundaries, Roads & Fences - The purchaser shall be deemed to have full knowledge of the boundaries and neither the Vendor nor the Vendors Agents will be responsible for defining the boundaries of ownership thereof.
Misrepresentations Act - (a) The property is sold with all faults and defects (if any), whether in good condition or otherwise and neither the Vendors nor Sunderlands 1862 LLP, the Agents for the Vendors, shall be in any way responsible for such faults and defects, or for any statements contained in the particulars of the property prepared by the said Agents.
(b) The purchaser shall be deemed to acknowledge that he has not entered into a contract in reliance on any of the said statements that he has satisfied himself, as to the contents of each of the said statements by inspection or otherwise, and that no warranty or representation has been made by the Vendors or the said Agents in relation to, or in connection with the property.
(c) Any error, omission or misstatement in any of the said statements shall not entitle the purchaser to rescind or to be discharged from this contract, nor give either party any cause for action.
(d) All measurements and distances are approximate. The electrical, drainage, water and heating installations have not been tested by the Agents. (The normal enquiry is carried out by the purchaser’s Solicitors and the type of inspection undertaken by a purchaser’s surveyor have not been carried out by the selling agents for the purchase or preparation of these particulars). Interested perspective purchasers are recommended to obtain an independent survey report on this property.
Inconsistency - In the event that there is any variance between these particulars and the contract of sale, then the latter shall apply.
Important Notice - These particulars are set out as a guide only. They are intended to give a fair description of the property but may not be relied upon as a statement or a representation of facts. These particulars are produced in good faith and are inevitably subjective and do not form part of any contract. No persons in the employment of Sunderlands 1862 LLP has any authority to make or give any representation or warranty whatsoever in relation to this property.
HEAD OFFICE: Offa House, St Peters Square, Hereford, Herefordshire, HR1 2PQ
Health & Safety - This is a fully working farm, all viewers are reminded that they should take all necessary care when making an inspection of the property. Viewings are taken solely at the risk of those who view and neither the agents nor owners of the property take any responsibility for any injury however caused.
Asbestos - The vendors and their agents accept no liability for any asbestos on the property. It is in the nature of farm buildings in particular that asbestos is likely to be present on the farm.
Directions - When entering Kington from the south on the A4111, at the roundabout take the first exit leading into the town. Proceed past the petrol station and as the road bends around sharply to the right take the left-hand turn (signposted Kingswood). Continue along the lane for approximately 1 mile where the entrance to the property will be found on the left-hand side as indicated by the agents For Sale board.
What3Words Reference: ///pool.onwards.swooning
Brochures
Mount Pleasant Farm Brochure.pdfBrochureEnergy Performance Certificates
EE RatingKingswood Road, Kington
NEAREST STATIONS
Distances are straight line measurements from the centre of the postcode- Knighton Station10.1 miles
Notes
Disclaimer - Property reference 33416982. The information displayed about this property comprises a property advertisement. Rightmove.co.uk makes no warranty as to the accuracy or completeness of the advertisement or any linked or associated information, and Rightmove has no control over the content. This property advertisement does not constitute property particulars. The information is provided and maintained by Sunderlands, Hay-on-wye. Please contact the selling agent or developer directly to obtain any information which may be available under the terms of The Energy Performance of Buildings (Certificates and Inspections) (England and Wales) Regulations 2007 or the Home Report if in relation to a residential property in Scotland.
Map data ©OpenStreetMap contributors.
