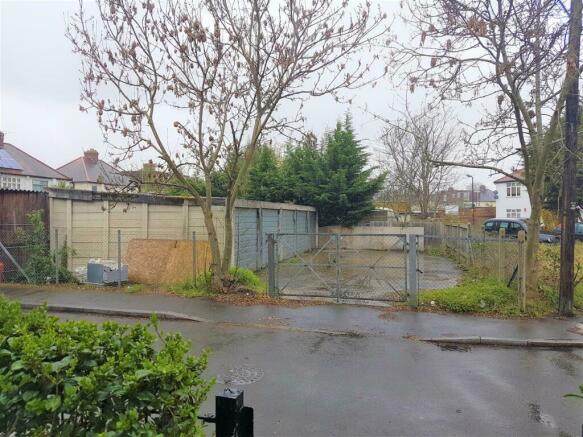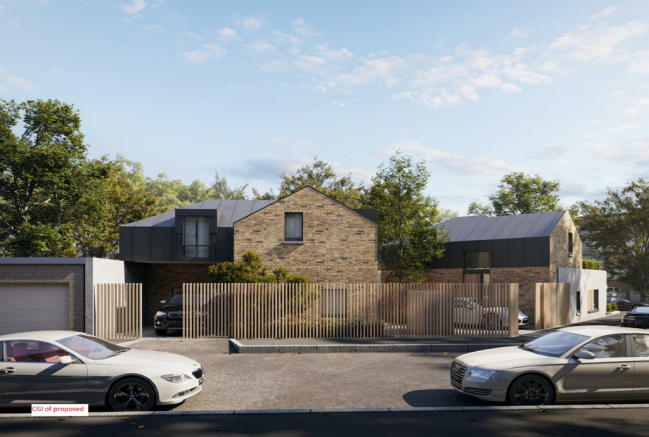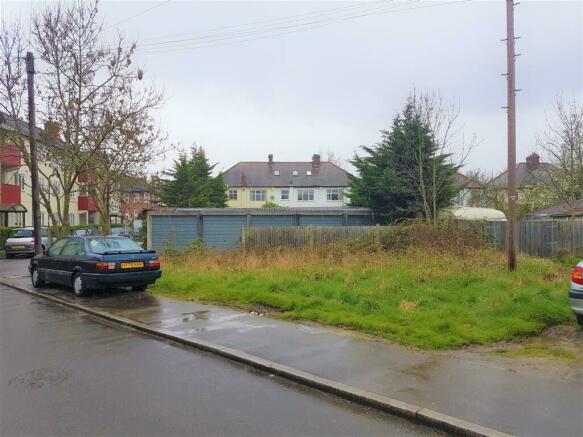Heyford Avenue, Morden, London SW20
- PROPERTY TYPE
Plot
- SIZE
Ask agent
Key features
- Consented development site
- Scope to enhance scheme
- Planning for 2 x detached houses
- Existing block of 5 garages
- Close to station
- CIL estimate £65,000
- Vacant possession on completion
Description
Description - Freehold development opportunity with planning granted to build 2 x detached houses and further scope to enhance the scheme subject to the usual consents.
The existing land is occupied by a terrace of 5 x single storey lock up garages with hard standing area to the front with some additional grassed space adjoining
CIL Estimated: £65,000
Accommodation - The proposed new scheme comprises
House 1: Detached with 3 bedrooms. 110 sqm
House 2: Detached with 3 bedrooms. 110 sqm
Location - The property is situated within a cul de sac in a predominantly residential area
South Merton British Rail Station is just 2 minutes walk.
Central Wimbledon (1.6 miles)
A3 (M) (1.7 miles)
M25 (14 miles)
Terms - Unconditional offers only are being considered
Data Room - Further information is available in the data room on our website
Access code: heyford2
Viewings - The site is open and visible from the roadside
Access into the plot and garages by appointment only. contact sole agents CSJ
Brochures
Heyford Avenue, Morden, London SW20 BrochureHeyford Avenue, Morden, London SW20
NEAREST STATIONS
Distances are straight line measurements from the centre of the postcode- South Merton Station0.0 miles
- Morden Station0.5 miles
- Morden South Station0.6 miles

Notes
Disclaimer - Property reference 33418922. The information displayed about this property comprises a property advertisement. Rightmove.co.uk makes no warranty as to the accuracy or completeness of the advertisement or any linked or associated information, and Rightmove has no control over the content. This property advertisement does not constitute property particulars. The information is provided and maintained by Christopher St James, Colliers Wood. Please contact the selling agent or developer directly to obtain any information which may be available under the terms of The Energy Performance of Buildings (Certificates and Inspections) (England and Wales) Regulations 2007 or the Home Report if in relation to a residential property in Scotland.
Map data ©OpenStreetMap contributors.




