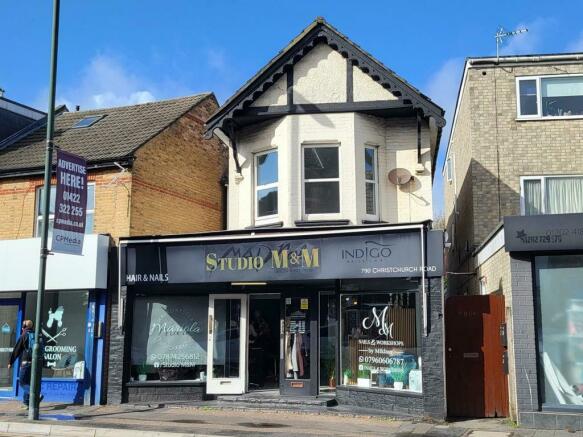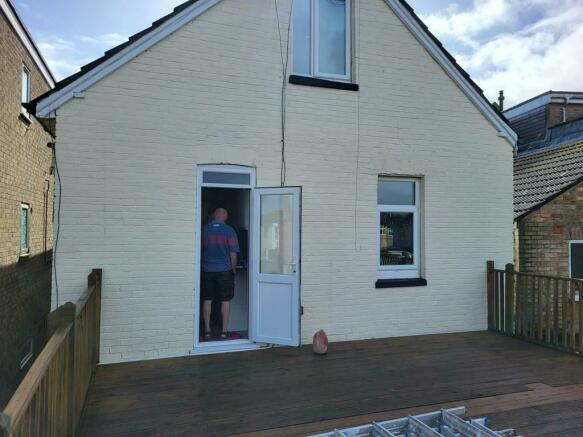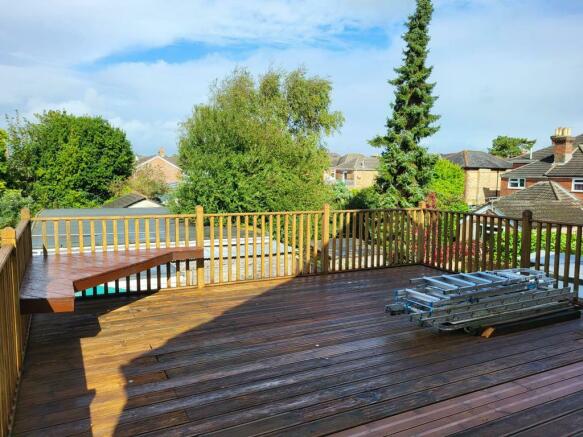790 Christchurch Road, Boscombe, Bournemouth, Dorset
- SIZE AVAILABLE
425 sq ft
39 sq m
- SECTOR
Commercial property for sale
Key features
- Lock up shop, 2 ground floor flats and large maisonette above
- Maisonette has recently undergone a complete refurbishment
- Potential income of £42.800 p.a. once the maisonette is let and the shop is relet in the new year.
Description
The property is located in an established secondary trading location on the busy A35 Christchurch Road approximately ½ mile east of the pedestrianised section of Christchurch Road and ¼ miles west of Pokesdown Railway station. The property is located opposite Corpus Christi School and diagonally opposite from the junction with Parkwood Road.
The accommodation comprises a detached property with a ground floor shop unit fronting Christchurch Road, two ground floor flats and a large maisonette above.
The shop is fitted out and trading as a hairdressers and nail salon. The two flats on the ground floor both comprise Lounge /kitchen /diner, bedroom and bathroom. Both flats have outside garden space.
The maisonette, which has recently been renovated, comprises 3 double rooms, kitchen, shower room and separate toilet on the first floor and a 4th room at second floor. There is a large outside decking area at first floor level accessed from the kitchen. To the rear of the property the landlords have formed a communal bin store area.
Planning
Planning consent granted 18th July 2012 for alterations and single storey extension and conversion of part of the ground floor shop to 2 flats with cycle shed.
Application No. 7 - 2012-4991 - D
A copy of the plans and decision notice are available upon request
Legal Fees
Each party will be responsible for their own legal fees.
EPC
Shop - Rating C
Flat A - Rating E
Flat B - Rating D
Flat C - Rating D
Accommodation Text
Shop
Width 19'08" (5.9m)
Depth 25'00" (7.6m) max
Kitchenette and cloakroom
Sales Area 425 sq.ft. (39.4 sq.m.) Approx.
Flat A (maisonette)
Ground floor entrance and stairs to first floor landing
Room 1 (front) 14'00" x 14'07" (4.2m x 4.4m)
Room 2 (mid) 11'00" x 12'00" (3.3m x 3.6m)
Room 3(rear) 11'00" x 12'00" (3.3m x 3.6m)
Kitchen 7'06" x 8'09" (2,2m x 2.6m)
Shower room
Separate WC
Staircase to second floor
Attic room 13'00" x 19'00" (3.9m x 5.8m) max
(restricted height head within the attic room)
Flat B (ground floor)
Lounge kitchen 9'02" x 19'00" (2.8m x 5.8m)
Bedroom 9'04" x 10'00" (2.8m x 3.1m)
Walkin cupboard 5'02" x 4'05" (1.5m x 1.3m)
Bathroom 6'00" x 6'02" (1.8m x 1.8m)
Patio doors out to private garden area
Flat C (ground floor)
Lounge kitchen 9'02" x 19'09" (2.8m x 6.0m)
Bedroom 14'10" x 9'00" (4.5m x 2.7m) max
Shower room 2'07" x 7'04"(0.78m x 2.2m)
Patio doors out to private garden area
Outside
Communal bin and bike store area at the rear of the building
Lock up shop, 2 ground floor flats and large maisonette above
Maisonette has recently undergone a complete refurbishment
Potential income of £42.800 p.a. once the maisonette is let and the shop is relet in the new year.
Tenure Comments
TENURE
The shop will be vacated in January. The property is being readvertised at a rental of £8000 p.a.
Flat B has been let since 9th October 2016. the current rental is £700 pcm
Flat C has been let since 1st April 2020. the current rental is £700 pcm
Both residential tenants are now on periodic tenancies
Potential income of £42,00 p.a. once fully let.
PRICE
Freehold £485,000 subject to and with the benefit of the existing tenancies and income
RESIDENTIAL AND COMMERCIAL INVESTMENT FOR SALE
Brochures
790 Christchurch Road, Boscombe, Bournemouth, Dorset
NEAREST STATIONS
Distances are straight line measurements from the centre of the postcode- Pokesdown Station0.3 miles
- Bournemouth Station1.5 miles
- Christchurch Station2.1 miles
Notes
Disclaimer - Property reference 262FH. The information displayed about this property comprises a property advertisement. Rightmove.co.uk makes no warranty as to the accuracy or completeness of the advertisement or any linked or associated information, and Rightmove has no control over the content. This property advertisement does not constitute property particulars. The information is provided and maintained by Ellis and Partners Limited, Bournemouth. Please contact the selling agent or developer directly to obtain any information which may be available under the terms of The Energy Performance of Buildings (Certificates and Inspections) (England and Wales) Regulations 2007 or the Home Report if in relation to a residential property in Scotland.
Map data ©OpenStreetMap contributors.




