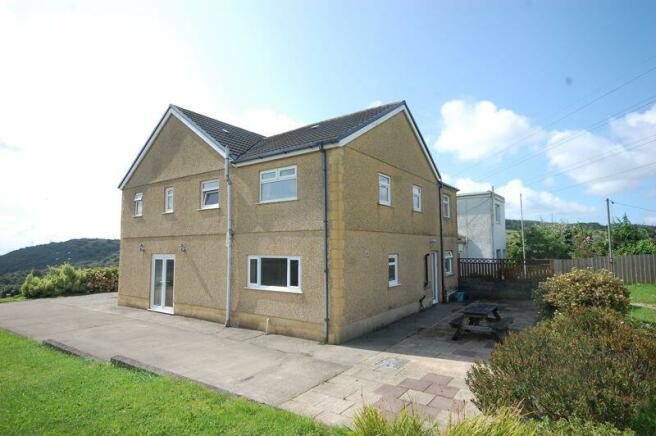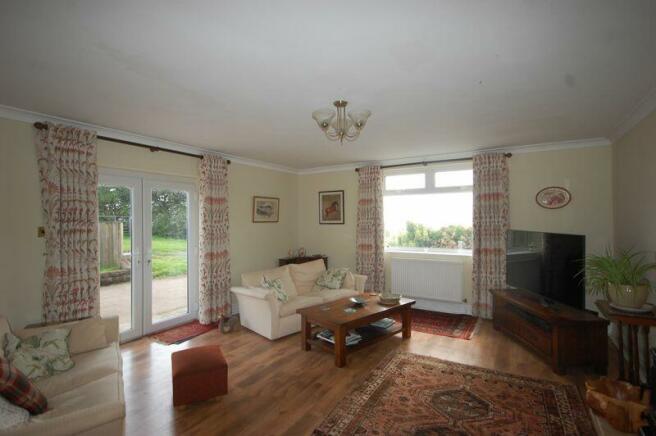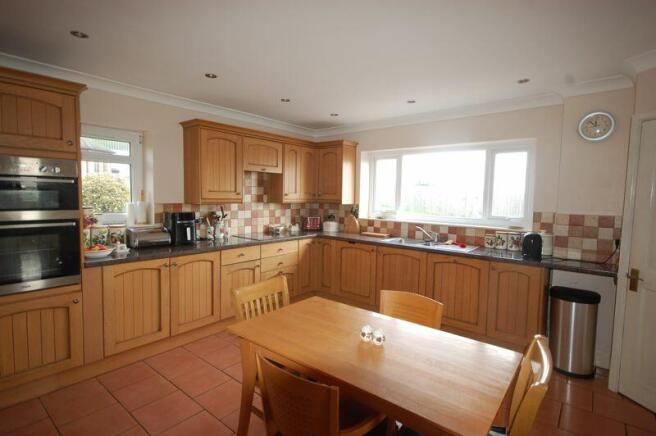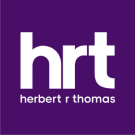
2 Greenfield Cottages,Tydraw Road, Bonymaen, Swansea, SA1 7BU
- PROPERTY TYPE
Smallholding
- BEDROOMS
4
- SIZE
Ask agent
Key features
- Small Holding
- Rural Surroundings in Swansea
- Panoramic Views
- 16.36 acres
- Semi Detached four bedroom residence
- Outbuildings
- Detached Barn
Description
The property, extends to 16.36 acres (6.62 hectares) or thereabouts and comprises a spacious semi detached four bedroom residence, outbuildings including detached barn and 16 acres (6.47 hectares)
The residence enjoys the benefit of oil fired central heating, double glazing and solar pannelling to the roof.
Accommodation
Ground Floor
Open Entrance Porch - leading via part frosted glazed door to
Dining Room: 20.8ft x 12.5ft
Staircase to first floor, two double radiators
Lounge: 18.7ft x 15.3ft: two double radiators, double glazed French doors to side exterior, feature fireplace, part engraved glazed French doors leading to:
Kitchen/Dining Area: 14.6ft x 14.3ft: one and a half bowl sink unit, fitted wall and base cupboards and drawer units including built in electric oven, hob with extractor hood, dishwasher, tiled floor, walls part tiled, breakfast bar, double radiator, shelved pantry off:
Rear Hall: tiled floor, part frosted glazed exterior door, boiler serving central heating and domestic hot water.
Utility/Cloakroom: 11ft x 7.2ft: tiled floor, walls part tiled, sink unit, lower level WC, double radiator, plumbing for washing machine, shelved recess.
First Floor
Landing: 13.7ft x 10.5ft : (suitable for office/study area), double radiator, shelved linen cupboard.
Front Bedroom: 14ft x 12ft plus recess: radiator, walk in wardrobes with glazed doors, double glazed double aspect windows.
Ensuite Shower Room: double radiator, walls part tiled, heated towel rail, hand basin in vanity unit, low level WC, double shower
Rear Bedroom: 19.6ft x 10.7ft: walk in wardrobes with glazed doors, double glazed double aspect windows, two double radiators
Bathroom with WC off: fitted three piece suite with hand basin in vanity, panelled bath and low level WC, heated towel rail, walls part tiled, access door to landing.
Front Bedroom : 11.6ft x 9.5ft: double radiator, fitted full wall length shelved cupboards.
Rear Bedroom: 12.3ft x 11ft: double radiator, built in airing cupboard.
Externally
Paved areas to front and side, lawned areas to side and rear, two paved patio areas, summer house. Extensive parking area adjoining residence.
Detached Barn: 45ft x30ft: light and power with three loose boxes and track room, lean -to workshop area to rear with access door to garden.
Lean-To Hay Store to Barn
Further Lean -to Storage Area
Manege: approximately 18m x 18m with drainage to rubber surface.
Land
The land is generally clean pasture with triangular area of rough grazing in North East corner. There are main water supplies together with two small ponds.
Plan:
The Plan attached to these Particulars is shown for identification purposes only and, whilst every care has been taken, it's contents cannot be guaranteed.
Wayleaves/Easements/Rights Of Way
The property is being sold subject to and with the benefit of all rights including rights of way whether public or private, light, support drainage, water and electricity supplies and other rights and obligations, easements and quasi-easements and restrictive covenants and all existing and proposed wayleaves for masts, pylons, stays, cables, drains, water, gas and other pipes whether referred to in these Particulars or not.
The Vendors will grant a vehicular access from the electronically operated wrought iron entrance gates to the boundary of the property being sold between approximately points A-B on the Plan.
The vendors will retain vehicular rights of access between approximately points B and C on Plan.
Brochures
Property BrochureFull DetailsEnergy Performance Certificates
Energy Performance Certificate2 Greenfield Cottages,Tydraw Road, Bonymaen, Swansea, SA1 7BU
NEAREST STATIONS
Distances are straight line measurements from the centre of the postcode- Llansamlet Station1.7 miles
- Swansea Station1.9 miles
- Skewen Station2.9 miles



Herbert R Thomas is a highly professional independent estate agency established in 1926. We provide a full comprehensive personal service specialising in the sale, valuation and purchase of residential properties in the Vale of Glamorgan.
We are dedicated to making your proposed move, whether it be a sale, sale and purchase or purchase only, as smooth as possible. We enjoy an outstanding reputation based on personal and a high quality service.
Notes
Disclaimer - Property reference 12486633. The information displayed about this property comprises a property advertisement. Rightmove.co.uk makes no warranty as to the accuracy or completeness of the advertisement or any linked or associated information, and Rightmove has no control over the content. This property advertisement does not constitute property particulars. The information is provided and maintained by Herbert R Thomas, Neath. Please contact the selling agent or developer directly to obtain any information which may be available under the terms of The Energy Performance of Buildings (Certificates and Inspections) (England and Wales) Regulations 2007 or the Home Report if in relation to a residential property in Scotland.
Map data ©OpenStreetMap contributors.





