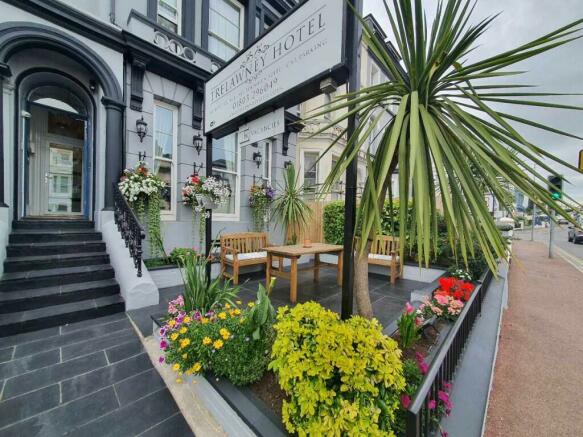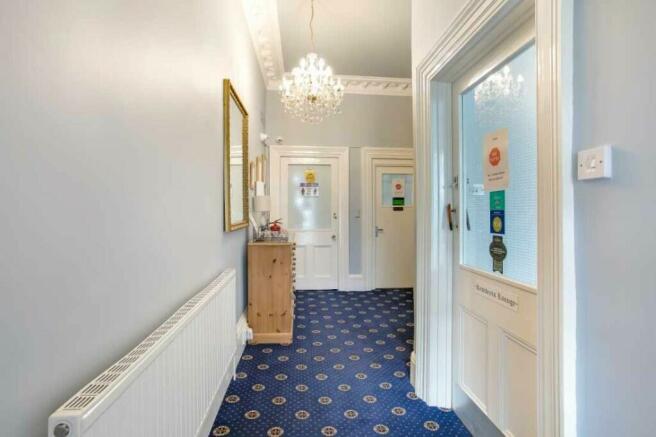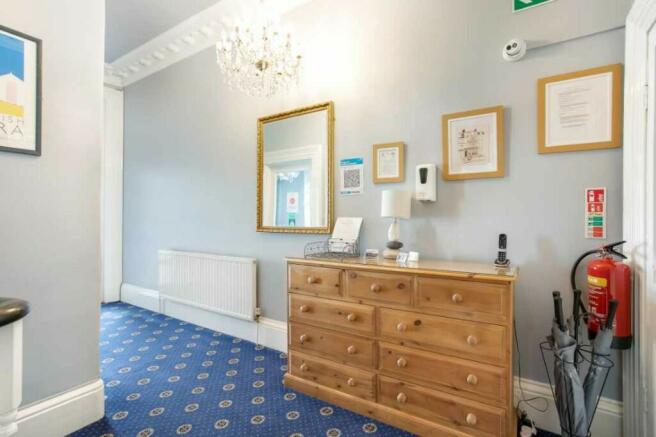Belgrave Road, Torquay, Devon, TQ2
- SIZE
Ask agent
- SECTOR
12 bedroom hotel for sale
Key features
- 12 Ensuite Rooms
- 2 Bedroom Owners Accommodation
- 2 Parking Spaces
- Office
Description
Centrally located on the popular Belgrave Road, which leads into Torquay and the seafront, it benefits from the wealth of passing trade. It is only minutes' walk from the beach, marina and harbour together with easy access to the local train and bus station.
BUSINESS
Trelawney Hotel has been successfully owner operated for several years, not only taking advantage of the strategic trading position on Belgrave Road but also from high profile internet booking sites together with their website which has resulted in an impressive turnover and profit trading approximately 7 months only. We the agents feel there is scope to expand on these figures. Actual trading accounts will be presented following a successful formal viewing.
ACCOMMODATION
Entrance over terrace to front with large stone pillar and wrought iron railings into:
VESTIBULE
With built-in cupboard housing electricity consumer unit and fire alarm panel and mounted advertising on the wall.
Glazed door with top of the range key fob and keyless entry system throughout, with etched business name to:
RECEPTION FLOOR
RECEPTION / HALLWAY
A beautiful area with high ceilings, ornate coving together with chandelier, impressive balustrade staircase to upper floors and door to:
LOUNGE / BAR
5.50m x 4.53m
A large front facing reception area used as a general lounge & bar. With high ceilings, ornate coving, wood front and top bespoke bar with under counter fridge. It also includes a glass fronted bottle fridge, electronic till and sound system.
RECEPTION/OFFICE
1.97m x 0.9m
An ideal enclosed area for storage, receiving and administration of day to day business.
DINING ROOM
6.46m x 5.89m
A large open spaced room comprising of 9 x tables and chairs for 26 covers, extensive breakfast bar with Douwe Egberts systems drinks machine, wood effect flooring, chandelier and large windows and glazed door to rear.
KITCHEN 4.73 x 2.04
Delightful bright and airy room which is comprehensively equipped with the following; new 5 ring gas cooker & double oven with extraction above, 1 multi pot bain-marie, 1 plate warmer, 1 under counter fridge, 1 under counter freezer, 1 grill, 1 toaster, 1 microwave oven, 1 commercial dish washer, an array of wall & base fitted units with inset single stainless steel sink & drainer and 2 double-glazed windows and glazed door to rear
LETTING ACCOMMODATION
All rooms have been refurbished containing new carpets, mattresses and furniture. They have full central heating and double glazing throughout. Also, all rooms have en-suite facilities and 24″ Smart TVs with integrated FreeView Radio, hairdryer, complimentary teas & coffee's, fan and mini fridge. Iron and ironing boards are available on request and Wi-Fi internet access is available to all guests.
A sweeping balustrade staircase to:
FIRST FLOOR
BEDROOM 3
A twin-bedded room with bed-side table, chest of draws, wardrobe, chandelier, 2 windows to front and Ensuite with shower, WC and wash hand basin.
BEDROOM 4
A double bed with bed-side table, chest of draws, hanging rails, chandelier, windows to front and Ensuite with over-bath shower, WC and wash hand basin.
BEDROOM 5
A king bed with bed-side table, chest of draws, wardrobe, chandelier, windows to rear and Ensuite with shower, WC and wash hand basin.
LINEN CUPBOARD
With ample storage for vacuum cleaners, cleaning products and shelving for linen.
BEDROOM 6
A double bed with bed-side table, chest of draws, wardrobe, chandelier, 2 windows to rear and Ensuite with shower, WC and wash hand basin.
SECOND FLOOR
BEDROOM 7
A king-size four poster bed with bed-side table, chest of draws, wardrobe, chandelier, 2 windows to front and Ensuite with shower, WC and wash hand basin.
LINEN CUPBOARD
With ample storage for vacuum cleaners, cleaning products and shelving for linen.
BEDROOM 8
A king size bed with bed-side table, chest of draws, wardrobe, chandelier, 2 x windows to rear and Ensuite with shower, WC and wash hand basin.
BEDROOM 9
As per 8
BEDROOM 10
A double bed with bed-side table, chest of draws, wardrobe, chandelier, 2 x windows to rear and Ensuite with shower, WC and wash hand basin.
THIRD FLOOR
BEDROOM 11
A king-size bed with bed-side table, chest of draws, wardrobe, chandelier, windows to front and Ensuite with shower, WC and wash hand basin.
LINEN CUPBOARD
With ample storage for vacuum cleaners, cleaning products and shelving for linen.
BEDROOM 12
A twin-bedded room with bed-side table, chest of draws, wardrobe, chandelier, windows to front and Ensuite with shower, WC and wash hand basin.
BEDROOM 14
A double bed with bed-side table, chest of draws, hanging rails, chandelier, windows to rear and Ensuite with shower, WC and wash hand basin.
BEDROOM 15
A king-size bed with bed-side table, chest of draws, sofa bed, hanging rails, chandelier, window to rear and Ensuite and bath with over shower, WC and wash hand basin.
OWNERS ACCOMMODATION
This self-contained apartment can be independently accessed either via the rear of the property or from the reception hallway.
GROUND FLOOR
Central hallway with doors to
KITCHEN/DINER
5.35m x 3.75m
This is a large room with dining table & chairs, with an range of wall and base fitted unitits with inset 1 ½ stainless steel sink and drainer, 4 x ring gas cooker & oven, ample work top space and fridge. Tile flooring throughout and new central heating boiler.
UTILITY ROOM
A wonderful large spacious room with work top space, storage and commercial washing machine and tumble dryer. Part glazed door to rear courtyard with storage room and staircase to rear car-park.
OFFICE
2.91m x 2.06m
With desk, chair and general filing cabinets and storage.
STORAGE ROOM
3.70m x 1.89m
With fridge, 2 chest freezers and shelving.
BEDROOM 1
5.43m x 2.12m
Large bedroom with window to rear.
LOUNGE / BEDROOM 2
5.62m x 5.38m
An open planned large lounge with windows, built in storage, pull down king-size bed and glazed door to front.
BATHROOM
A luxury newly fitted bathroom with corner shower, heated towel rail, tiled flooring, WC and wash hand basin.
OUTSIDE
The property has a lovely terrace to front with table and chair and which fronts the sought after Belgrave road. To the rear is a decked smaller terrace used by the owner and also benefitting from a car park for 2 vehicles.
FIXTURES AND FITTINGS
All trade fixtures and fittings with the exception of our vendor's private inventory will be included in this sale. A full inventory will be provided prior to exchange of contracts. All stock will be sold at valuation on completion. No testing of these fixtures or any appliance has been undertaken by the agents Ware Commercial.
SERVICES
Mains gas, electricity, water and drainage are all connected. No testing of these services has been undertaken by the agents Ware Commercial.
BUSINESS RATES
Please make enquiries on the local valuation website (VOA) at
TENURE
Freehold
VIEWINGS.
All viewings and enquiries are to be made through the agents Ware Commercial.
TEL. Email.
Belgrave Road, Torquay, Devon, TQ2
NEAREST STATIONS
Distances are straight line measurements from the centre of the postcode- Torquay Station0.4 miles
- Torre Station0.5 miles
- Paignton Station2.5 miles
Notes
Disclaimer - Property reference trelawney. The information displayed about this property comprises a property advertisement. Rightmove.co.uk makes no warranty as to the accuracy or completeness of the advertisement or any linked or associated information, and Rightmove has no control over the content. This property advertisement does not constitute property particulars. The information is provided and maintained by Ware Commercial, Torquay. Please contact the selling agent or developer directly to obtain any information which may be available under the terms of The Energy Performance of Buildings (Certificates and Inspections) (England and Wales) Regulations 2007 or the Home Report if in relation to a residential property in Scotland.
Map data ©OpenStreetMap contributors.




