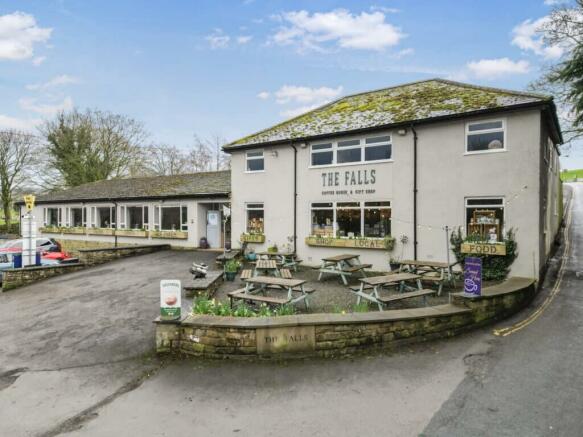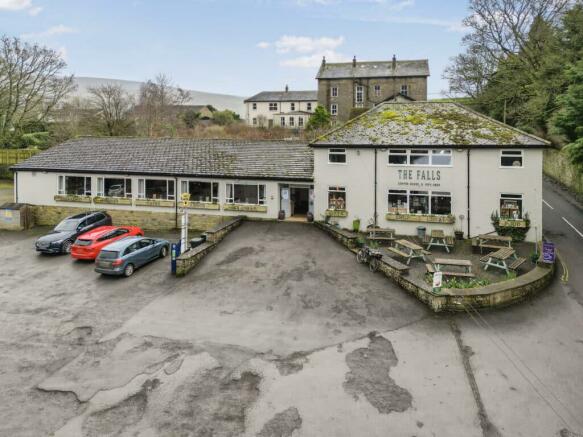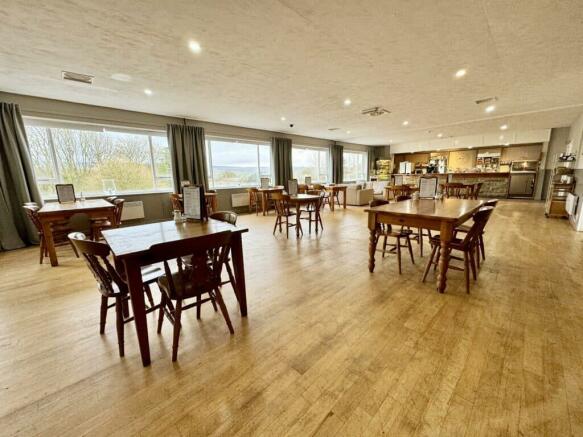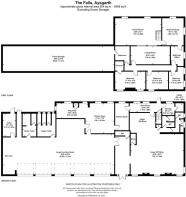The Falls, Aysgarth
- PROPERTY TYPE
Commercial Development
- BEDROOMS
5
- BATHROOMS
2
- SIZE
Ask agent
Key features
- Substantial Detached Property
- Established Cafe & Gift Shop Business
- Potential as Bar/Restaurant/Function Room
- Prime Trading Location Close to Aysgarth Falls
- Recently Updated Five Bedroom Apartment
- Stunning Views of Wensleydale
- Rear Courtyard Garden with Outbuildings
- Private Parking Area
- Excellent Business Opportunity
Description
The property is entered into a welcoming reception hall with a door to the right leading to the gift shop and to the left leading into the café. This is a large, bright and airy space providing seating for 55 covers but space for up to 100. The café is popular with visitors to The Falls, Holiday makers, coach trips, dog walkers, families, cycling groups and locals. Five large windows to the front overlook the adjacent St Andrews Church and Castle Bolton in the distance.
The room is substantial with a wooden sprung dance floor and bar area. It is licenced for 212 people until 1am and is also used for evening events such as weddings, parties, charity events, dinners as well as meetings, fairs, funeral teas, christenings and regular community classes.
There is scope to increase the number of events further throughout the year with marketing as these bookings have been obtained to date with very little promotion required or by hosting regular in-house events. There is also the option to extend the café opening hours to offer restaurant dining. The café currently opens a comfortable 11 months of the year 4 days a week from 10am but there is demand and sufficient footfall to increase this.
There is a drinks cellar, separate fire escape, ladies and gents' facilities and outside seating to the front. The property is served by a large commercial catering kitchen with a range of stainless steel and enclosed units, fridges, ovens, hob and a prep kitchen with dishwasher. Steps lead up into a walk-in larder providing further storage.
The gift shop is currently situated on the ground floor of the double story section. The retail space is substantial, with a lower and a raised area with a good range of fitted display shelving and ample space for more. It stocks local, handmade craft and gift items popular with tourists and local shoppers and has recently expanded to include a range of local confectionary, produce and craft beer. It also has a busy trade serving local ice cream. currently leased to family, providing regular additional income and can be vacant on possession or an ongoing lease negotiated with the current owners.
There is a full width counter with two separate sinks and storage shelving underneath and display shelving behind. The space features two painted brick fireplaces with wood mantles and large windows to the front benefitting from views. There are also ladies and gents' facilities a storage cupboard and a storage room / kiosk by the entrance as well as accessible toilet and baby changing in the entrance itself.
The living space on the first floor is accessed via a useful boot room which has independent external access and also access via the café larder and/or gift shop.
A staircase leads up into the kitchen which features a good range of units complemented by silestone worktops. There are integrated appliances including dishwasher, oven and induction hob, fridge and freezer together with plumbing and housing for a washing machine and tumble dryer. There is also ample space for a dining table.
There is a living room with an electric stove and two roof lights. There are four double bedrooms and one single bed / office room, with the main bedroom benefitting from an ensuite shower room, and a house bathroom with shower over the bath.
Usefully, there is a door in the bathroom which leads into a substantial storage room within the eaves. Externally the property is complemented by a raised seating area to the front with space for additional seating, and a private walled garden with patio and lawn with space for potted plants and seating to the rear. There is a large driveway to the front and private parking for 5-6 staff/ resident vehicles to the side of the building.
Brochures
Brochure 1Energy Performance Certificates
EPC 1The Falls, Aysgarth
NEAREST STATIONS
Distances are straight line measurements from the centre of the postcode- Leyburn Station6.6 miles
Notes
Disclaimer - Property reference 13402. The information displayed about this property comprises a property advertisement. Rightmove.co.uk makes no warranty as to the accuracy or completeness of the advertisement or any linked or associated information, and Rightmove has no control over the content. This property advertisement does not constitute property particulars. The information is provided and maintained by Robin Jessop, Leyburn. Please contact the selling agent or developer directly to obtain any information which may be available under the terms of The Energy Performance of Buildings (Certificates and Inspections) (England and Wales) Regulations 2007 or the Home Report if in relation to a residential property in Scotland.
Map data ©OpenStreetMap contributors.





