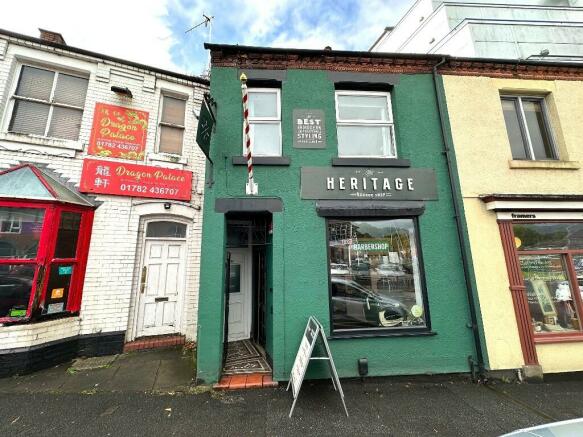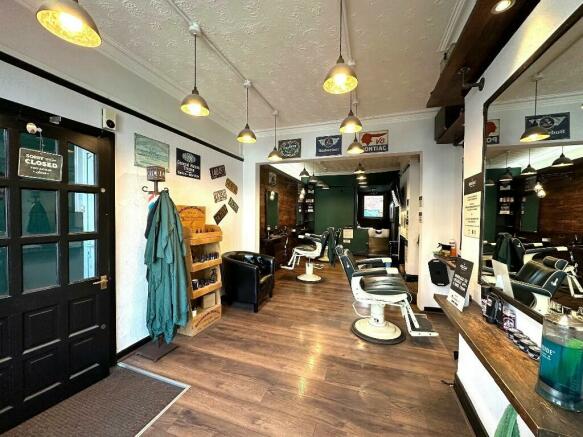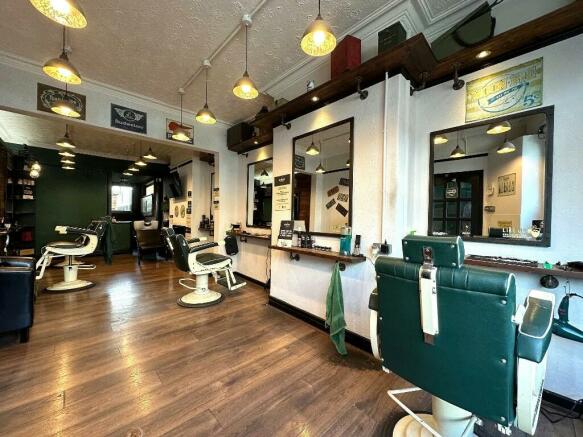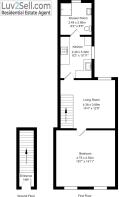Brunswick Street, Newcastle Under Lyme, Staffordshire, ST5
- PROPERTY TYPE
Retail Property (high street)
- BEDROOMS
1
- SIZE
Ask agent
Key features
- Mixed Use Investment Opportunity
- Retail Unit & First Floor Apartment
- High Street Location
Description
The building briefly comprises of a barbershop to the ground floor with sales areas, staff room, kitchen, WC, storage and rear courtyard. Separate access leads to a first floor apartment comprising of living room, bedroom, kitchen/ diner and shower room. The property benefits from uPVC double glazing.
The building is being sold as an income producing investment occupied with longstanding tenants. The ground floor is let to an individual T/A Heritage Barbershop at £6900pa from 5th October 2023 for 5 years. The first floor apartment is rented at £8100pa on an AST. Copies of leases are available on request.
Tenure: Available freehold subject to contract & with the benefit of existing lease & AST.
VAT: The sale price is not subject to VAT.
Retail accommodation comprising of:
Sales Area: 289sq ft (26.85sqm)
Mid Sales Area: 130sq ft (12.00sqm)
Staff Room: 70sq ft (6.50sqm)
Kitchen: 47sq ft (4.40sqm)
Ground Floor WC:12sq ft (1.11sqm)
Store Room: 12sq ft (1.11sqm)
Total Ground Floor Area 548sq ft (50.90sqm)
Rateable Value: £6,600pa The tenant is responsible for payment of any business rate liability where applicable.
Residential accommodation comprising of:
Ground Floor Entrance Hall: uPVC exterior door, entrance to staircase leading to open living room.
Living Room: 14'4" x 12'9" max (4.38m x 3.89m) uPVC double glazed window to rear elevation, internal doors leading to kitchen & bedroom, radiator.
Bedroom: 15'7" x 14'11" max (4.75m x 4.54m) uPVC double glazed window to front elevation, radiator.
Kitchen/ Diner: 10'11" x 8'2" max (3.32m x 2.49m) uPVC double glazed window to side elevation, a range of matching wall and base units, stainless steel sink & chrome mixer tap, extractor & electric hob fitted over electric oven, under-counter plumbing point.
Shower Room: 8'5" x 8'2" max (2.56m x 2.49m) uPVC double glazed window to rear elevation, white suite comprising of shower cabin with multi-jets & chrome fittings, pedestal sink & chrome taps, low level flush toilet, gas combination boiler, radiator.
Council Tax Band: A
Services: All main services are connected.
Gas central heating to first floor only, appliances and heating system have not been tested by the agent and all measurements are approximate.
Anti Money Laundering Regulations: In accordance with the anti-money laundering regulations two forms of identification and proof of funds will be required from the applicant. A credit check may be performed.
Energy Performance Certificates
EPC 1Brunswick Street, Newcastle Under Lyme, Staffordshire, ST5
NEAREST STATIONS
Distances are straight line measurements from the centre of the postcode- Stoke-on-Trent Station1.7 miles
- Longport Station2.1 miles
- Longton Station3.8 miles

Notes
Disclaimer - Property reference 054. The information displayed about this property comprises a property advertisement. Rightmove.co.uk makes no warranty as to the accuracy or completeness of the advertisement or any linked or associated information, and Rightmove has no control over the content. This property advertisement does not constitute property particulars. The information is provided and maintained by Luv2Sell.com, Wolstanton. Please contact the selling agent or developer directly to obtain any information which may be available under the terms of The Energy Performance of Buildings (Certificates and Inspections) (England and Wales) Regulations 2007 or the Home Report if in relation to a residential property in Scotland.
Map data ©OpenStreetMap contributors.






