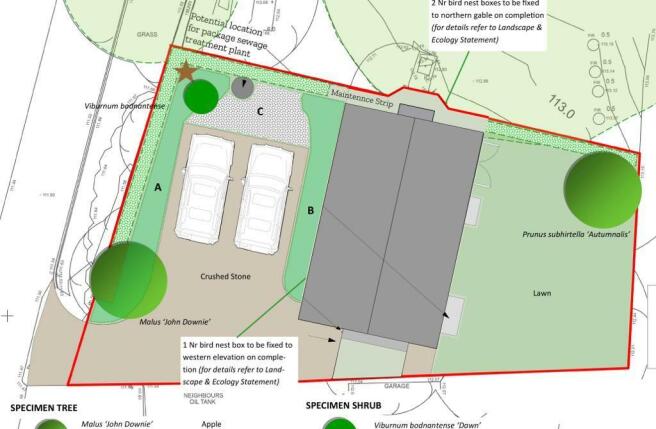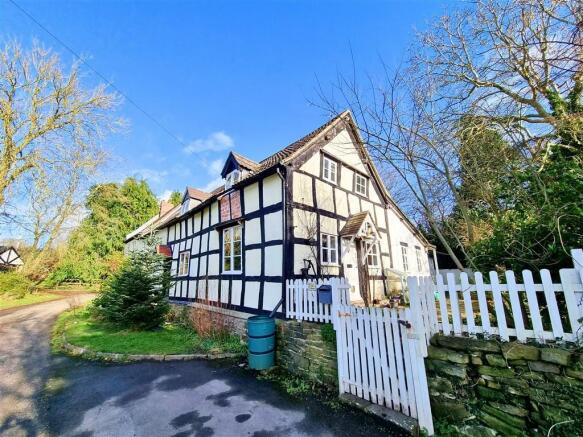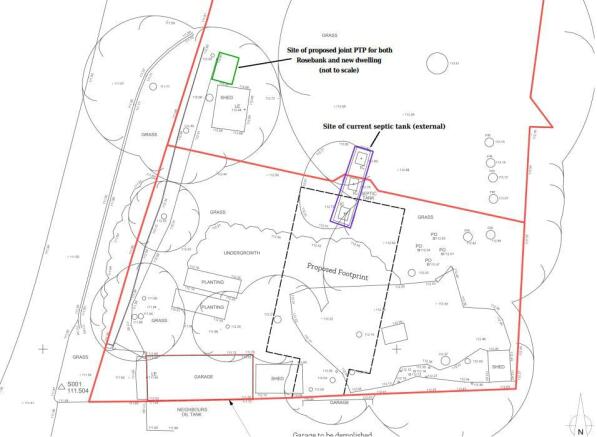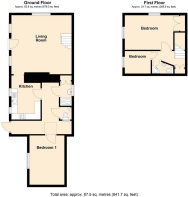Lucton, Leominster, Herefordshire, HR6 9PH
- PROPERTY TYPE
Plot
- BEDROOMS
3
- BATHROOMS
2
- SIZE
Ask agent
Key features
- Building Plot for a 3 Bed Detached House
- Plus a Grade II Listed Cottage
- Living Room with Wood Burner
- Versatile Accommodation Layout
- Fitted Kitchen
- Ground and First Floor Shower Room
- 3 Bedrooms
- Gardens and Garage
- Countryside Setting
Description
The cottage is approached through a gate leading to a side entrance door opening into the living room. This is a lovely cosy room with impressive stone fireplace fitted with a wood burning stove and having exposed beams and stairs off to the first floor. The cottage has versatile accommodation dependant on the buyer, with kitchen fitted with base and wall units, sink drainer, cooker point, leading to rear lobby which gives access to the shower room fitted with shower cubicle, wash hand basin with window to the rear. There is a separate cloakroom with WC and wash hand basin and door leading through to the additional bedroom/sitting room with window to the side and fitted electric heater.
The first floor offers additional rooms comprising of a good size double bedroom with windows to the front and side and having exposed beams. There is a second shower room fitted with shower, WC and wash hand basin, and a third bedroom/study with window to the side elevation.
The gardens as they stand currently are a good size and enclosed to offer generous outside space , with lawned areas, paved seating area with a selection of maturing shrubs, flowering plants and trees and a chicken coup. It has a timber summerhouse and also offers a detached garage, accessed from the lane, with open aspect countryside views to the side. Alternatively the gardens can be divided to enclose a garden for Rosebank and create a new dwelling with the rest. The planning permission has been granted under reference P200626/F which is for a three bedroom detached property. Full details of the plans can be obtained by contacting the agents.
In summary the cottage offers buyers the opportunity to purchase a pretty timbered cottage, in a quiet position right in the heart of the village. The cottage offers space both inside and out, and would make an ideal first time purchase or for buyers looking for a holiday cottage or retirement property. In addition it could make a great self build project for someone wanting to build their own home or as a development investment.
In the B4360 towards Kingsland. Pass through Kingsland, turning right onto the A4110. Turn Right at Mortimers Cross and then take the next right into Lucton. The property can be found on the left hand side.
Local Authority - Herefordshire Council. Rosebank is registered as a band A.
Services - We understand that the cottage benefits from mains water, mains electricity and private drainage with electric heating.
Lounge
16' 9'' x 15' 7'' (5.12m x 4.75m)
Kitchen
12' 5'' x 8' 1'' (3.8m x 2.47m)
Shower Room
Separate Cloakroom
Rear Hallway
Bedroom Two / Sitting Room
13' 5'' x 9' 5'' (4.11m x 2.89m)
First Floor Landing
Bedroom
14' 7'' x 9' 4'' (4.47m x 2.86m)
Bedroom / Office
7' 6'' x 6' 4'' (2.29m x 1.94m)
Shower Room
Lucton, Leominster, Herefordshire, HR6 9PH
NEAREST STATIONS
Distances are straight line measurements from the centre of the postcode- Leominster Station5.3 miles
Notes
Disclaimer - Property reference 691755. The information displayed about this property comprises a property advertisement. Rightmove.co.uk makes no warranty as to the accuracy or completeness of the advertisement or any linked or associated information, and Rightmove has no control over the content. This property advertisement does not constitute property particulars. The information is provided and maintained by Lee Anderson Property, Leominster. Please contact the selling agent or developer directly to obtain any information which may be available under the terms of The Energy Performance of Buildings (Certificates and Inspections) (England and Wales) Regulations 2007 or the Home Report if in relation to a residential property in Scotland.
Map data ©OpenStreetMap contributors.






