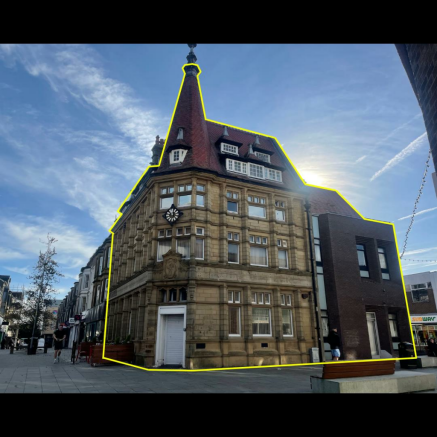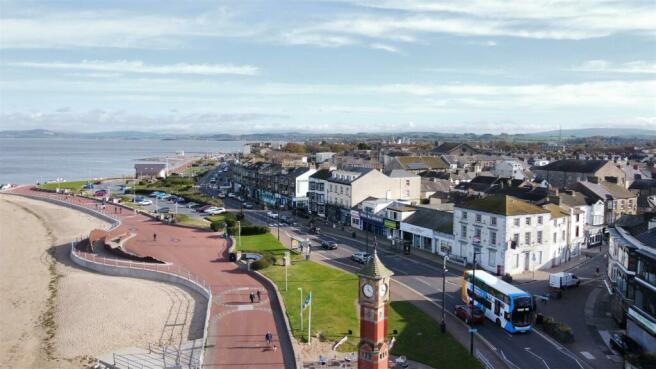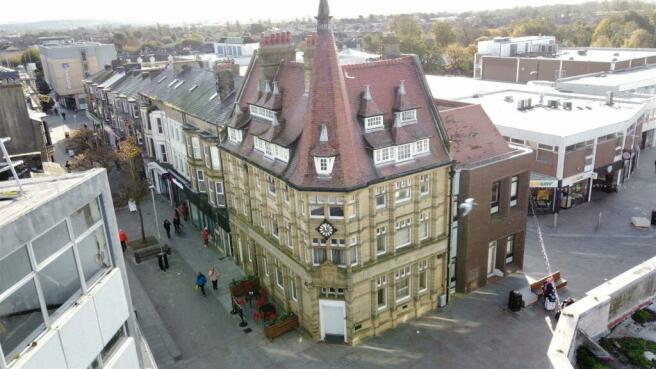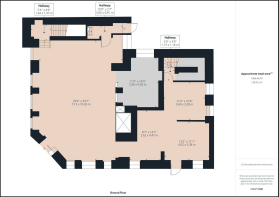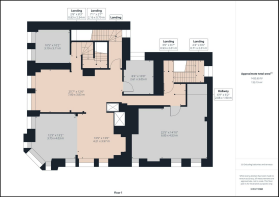FOR SALE - Former Banking Premises, Euston Road, Morecambe
- SIZE AVAILABLE
5,093 sq ft
473 sq m
- SECTOR
Commercial property for sale
Key features
- Vacant Former Banking Premises
- Great Scope For A Number Of Different Users
- Over 4 Floors
- Great Street Prescence
- Region of 464 square meters (5,000 square feet)
- Situated In The Heart Of Morecambe Town Centre
- Excellent business Potential
- Over looking view of Morecambe Bay
- Underground vault storage
- Walking distance to the proposed Eden Project
Description
Location - Morecambe is an extremely popular traditional seaside holiday resort sitting on the eastern shores of Morecambe Bay looking towards the Lakeland Fells.
Preston is located some 28 miles to the south, Lancaster 3 miles to the east and to the north west and north east lie the Lake District and Yorkshire Dales National Parks respectively.
Morecambe is benefitting from ongoing development and regeneration initiatives including the proposed Eden Project North for which a planning application has been recently submitted.
Designed to take into account the ecology of the Bay, Eden Project North will further enhance the tourist and resident attraction of Morecambe, once built, as well as further improve student diversity in conjunction with Lancaster University. The proposed Eden Project North will not be far from the subject premises.
Description - Imposing and extensive vacant former Banking Premises offering great scope for a number of different users subject to any necessary planning permission. Situated in the heart of Morecambe town centre with some views of Morecambe Bay, these particularly spacious premises offer excellent business potential.
With accommodation over 4 floors and great street presence, the premises must be viewed to fully appreciate their undoubted potential.
We are advised that the overall total floor area is in the region of 5,000 square fee) or thereabouts.
Accommodation -
Ground Floor - Front Entrance with Inner Door leading to the former Banking Hall.
Former Banking Hall - 10.310 x 6.261 (33'9" x 20'6") - Overall measurement, open plan to various office areas.
Office Area - 6.321 x 3.381 (20'8" x 11'1") -
Office Area - 3.647 x 3.287 (11'11" x 10'9") -
Office Area - 4.287 x 3.063 (14'0" x 10'0") -
Basement - Great storage area with various walk in safes.
First Floor -
Landing -
Open Plan Office Area - 7.188 x 3.991 (23'6" x 13'1") -
Office Area - 7.837 x 3.231 (25'8" x 10'7") - Overall measurement.
Office - 3.213 x 3.129 (10'6" x 10'3") -
Office - 3.102 x 2.436 (10'2" x 7'11") -
Office - 6.290 x 4.740 (20'7" x 15'6") - Plus recess.
Second Floor -
Landing -
Toilet Blocks -
Kitchen / Staff Room - 8.037 x 3.333 (26'4" x 10'11") -
Office - 3.774 x 3.553 (12'4" x 11'7") -
Store Room - 3.151 x 1.715 (10'4" x 5'7") -
Third Floor -
Landing -
Office - 3.370 x 3.382 and 3.330 x 3.311 (11'0" x 11'1" and - In 2 sections.
Office - 3.878 x 2.500 (12'8" x 8'2") -
Office - 3.128 x 2.500 (10'3" x 8'2") -
Kitchen & Store Area -
Vat - Please note that the subject property is elected for VAT so VAT will be due and payable on top of the agreed purchase price.
Services - All mains services available.
Rateable Value - £18,500.
Viewing Arrangements - Strictly by appointment with Fisher Wrathall Commercial, 82 Penny Street, Lancaster, LA1 1XN.
Please call to arrange or email:
Brochures
FOR SALE - Former Banking Premises, Euston Road, Morecambe
NEAREST STATIONS
Distances are straight line measurements from the centre of the postcode- Morecambe Station0.2 miles
- Bare Lane Station1.2 miles
- Lancaster Station2.9 miles
Notes
Disclaimer - Property reference 33438664. The information displayed about this property comprises a property advertisement. Rightmove.co.uk makes no warranty as to the accuracy or completeness of the advertisement or any linked or associated information, and Rightmove has no control over the content. This property advertisement does not constitute property particulars. The information is provided and maintained by Fisher Wrathall Commercial, Lancaster. Please contact the selling agent or developer directly to obtain any information which may be available under the terms of The Energy Performance of Buildings (Certificates and Inspections) (England and Wales) Regulations 2007 or the Home Report if in relation to a residential property in Scotland.
Map data ©OpenStreetMap contributors.
