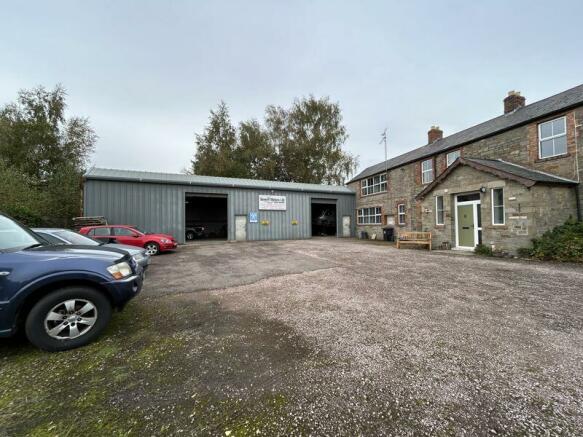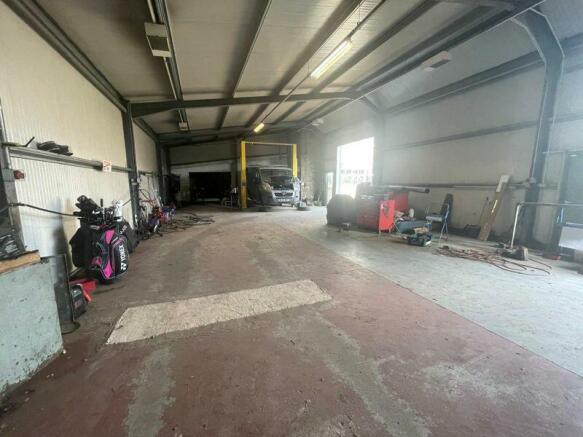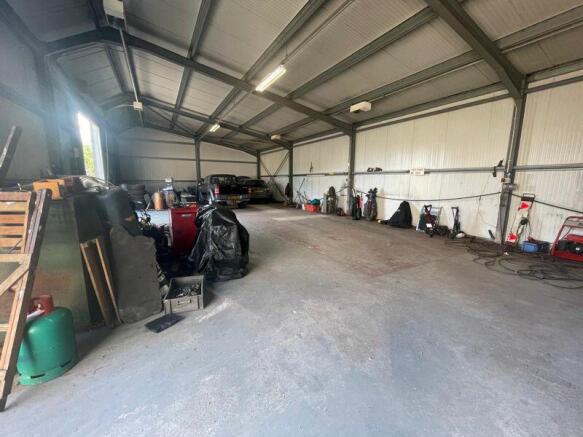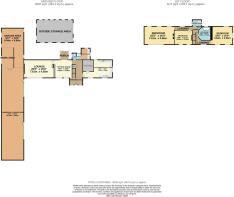Valley Road, Cinderford
- PROPERTY TYPE
Commercial Property
- BEDROOMS
3
- BATHROOMS
3
- SIZE
Ask agent
Key features
- INDUSTRIAL UNIT APPROXIMATELY 3,373 SQ. FT. (313.39 SQ.M.)
- 3-PHASE ELECTRICITY SUPPLY
- W.C. & KITCHEN AREA
- LARGE YARD WITH AMPLE PARKING
- THREE DOUBLE BEDROOMED RESIDENTIAL PROPERTY
- LARGE KITCHEN WITH WALK-IN SAFE (CURRENTLY USED AS A PANTRY)
- TWO RECEPTION ROOMS
- EN-SUITE & TWO SHOWER ROOMS
- GARDENS & ADDITIONAL PARKING TO REAR
- IDEAL LOCATION
Description
The main part of the unit is of steel frame construction and the remainder has block walls. Access is via two roller doors and two personal doors. There is 3-phase electricity supply, strip lighting and fitted alarm There are wooden gates to the rear of the house allowing vehicular access and additional parking for 2/3 vehicles.
Hall
Wood effect flooring, radiator, under-stairs store cupboard, seating area.
Kitchen
15' 8'' x 15' 1'' (4.78m x 4.61m)
Windows to three aspects, range of matching wall and base units provide ample storage space, oak worktops, Belfast sink, integral double oven, gas hob with extractor, space for dishwasher, integral wine rack, radiator, tiled floor, feature fireplace housing a wood burner, the original safe is now a huge walk-in pantry with shelving.
Utility Room
Fitted base units, sink unit, plumbing for washing machine and space for tumble dryer, new wall mounted gas boiler provides central heating and domestic hot water, radiator. This room continues into a downstairs shower room, again, newly fitted with shower cubicle, low level W.C. and wash basin, heated towel rail.
Snug
14' 11'' x 15' 1'' (4.55m x 4.6m)
A lovely cosy room, ready for the chilly nights to come, there is a wood burner, original wood floor, radiator and taking centre stage is a wall sized fitted cupboard with pigeon holes - this room is believed to be the original post room, two windows, porch leading to the outside. Off this room is a -
Lounge
26' 0'' x 14' 10'' (7.92m x 4.53m)
A huge room, perfect for family get togethers! There is a wood burner, original wood flooring, two radiators and two picture windows letting the light flood in.
First Floor Landing
Access to loft, window to rear, cupboard.
Master Bedroom
15' 8'' x 14' 11'' (4.78m x 4.55m)
This room has four windows, again letting the light flood in, two radiators.
En-suite
10' 7'' x 7' 0'' (3.22m x 2.14m)
(Not off the bedroom but off the hallway), again, completely refurbished, the bathroom has been stylishly designed to include a roll top bath with Victorian style taps and shower head, low level W.C., double sink inset in a vanity unit with drawers and storage, heated towel rail, fitted mirrors, part tiled walls and tiled floor, window.
Bedroom One
25' 0'' x 15' 0'' (7.61m x 4.57m)
Another great sized room, huge potential to divide this room to create a further room or equally would make an ideal teenager's room, four windows and two radiators.
Bedroom Two
14' 5'' x 11' 7'' (4.4m x 3.54m)
Window, radiator.
Family Shower Room
Walk-in shower, low level W.C., wash hand basin, radiator, window.
Outside
Gates lead onto the property where there is a huge amount of parking, there is a warehouse/workshop (3,710 sq. ft.) with roller doors, power and lighting, also there is a W.C. with sink and kitchen area. To the rear there is a patio and private garden area with a large store shed.
Services
All main services connected to the property. The heating system and services where applicable have not been tested.
Brochures
Property BrochureFull DetailsValley Road, Cinderford
NEAREST STATIONS
Distances are straight line measurements from the centre of the postcode- Lydney Station7.6 miles
Notes
Disclaimer - Property reference 12521612. The information displayed about this property comprises a property advertisement. Rightmove.co.uk makes no warranty as to the accuracy or completeness of the advertisement or any linked or associated information, and Rightmove has no control over the content. This property advertisement does not constitute property particulars. The information is provided and maintained by KJT Residential, Cinderford. Please contact the selling agent or developer directly to obtain any information which may be available under the terms of The Energy Performance of Buildings (Certificates and Inspections) (England and Wales) Regulations 2007 or the Home Report if in relation to a residential property in Scotland.
Map data ©OpenStreetMap contributors.






