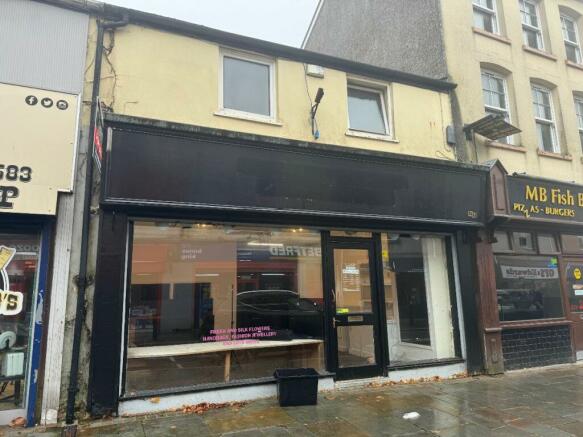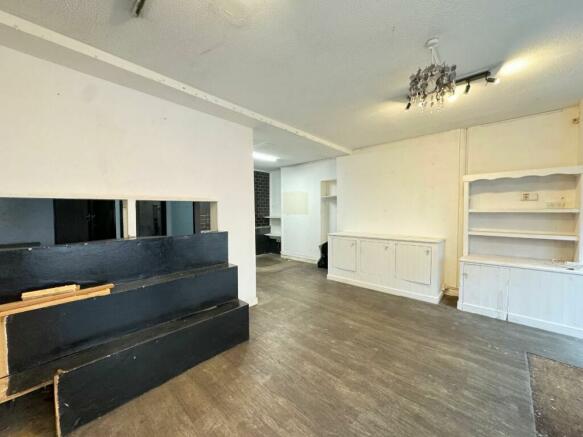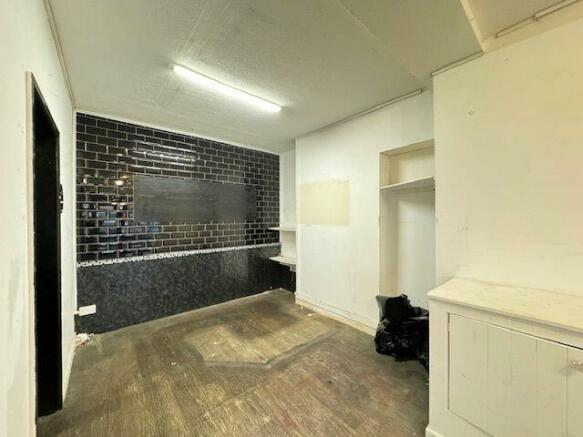Commercial Street, Tredegar
- PROPERTY TYPE
Retail Property (high street)
- SIZE
Ask agent
Key features
- Spacious Commercial Premises
- Large Main Office
- Large Display Windows
- W/C
- Office Rooms
- Kitchen & Kitchenette
- Storage Rooms
- Rear Garden (see description)
Description
Located in the heart of a busy shopping district, the property benefits from constant pedestrian traffic, ensuring excellent visibility and footfall.
The property offers an abundance of space, spread over two floors. The ground floor features a large open-plan area, perfect for customer-facing activities, with large street-facing windows for display.
There are multiple rooms that could be used for storage, office spaces, or staff rooms.
The property is easily accessible, with a wide entrance for customer flow and deliveries.
High ceilings on both floors provide a sense of openness and potential for creative interior designs. Large windows allow plenty of natural light to fill the space.
The property is surrounded by popular retail chains, coffee shops, and local businesses, making it an attractive destination for shoppers and diners alike.
This property is ideal for a business looking to capitalize on a high-traffic location with ample space for operations, whether it's a restaurant, café, or a retail outlet.
Tenure: Freehold
Main Shop Area
7.3m x 5.4m
Electric roller shutter door. Large wood and glazed display window. Wood and glazed entrance door. Laminate flooring. Flat plastered and tiled walls, artex ceiling. Door to a kitchenette.
Kitchen
3.2m x 3m
Concrete floor. Wall and base units with laminate worktops. Flat plastered walls and artex ceiling. Door to washroom/storage cupboard.
Storage Room
2.2m x 1.5m
Vinyl flooring. Flat plastered walls and ceiling. Belfast sink. Water heater. Shelving.
Landing
1.5m x 0.9m
Carpet as laid. Flat plastered walls and artex ceiling. Velux window. Attic hatch. Fire exit rear door.
Storeroom
1.8m x 1.8m
Carpet as laid. Flat plastered walls and artex ceiling. Wall mounted Worcester combination boiler.
WC
2m x 1m
Vinyl flooring. Flat plastered walls and artex ceiling. Wash hand basin. W/C. Extractor fan.
Kitchenette
2m x 1.9m
Carpet as laid. Flat plastered walls and artex ceiling. Base units with laminate worktops. Radiator. Extractor fan. Stainless steel sink and drainer.
Storage Room
3m x 2.9m
Carpet as laid. Flat plastered walls and artex ceiling. Velux window. Radiator. Shelving.
Office 1
4.2m x 2.8m
Laminate flooring. Flat plastered walls and artex ceiling. Radiator. uPVC tilt and turn double glazed window.
Office 2
4.2m x 2.9m
Laminate flooring. Flat plastered walls and artex ceiling. Radiator. uPVC tilt and turn double glazed window.
Rear Of The Property
Rear garden which currently has a fully insured plan in place to treat the Japanese Knotweed.
Brochures
BrochureEnergy Performance Certificates
EPCEPCCommercial Street, Tredegar
NEAREST STATIONS
Distances are straight line measurements from the centre of the postcode- Ebbw Vale Town Station1.9 miles
- Rhymney Station2.1 miles
- Pontlottyn Station2.3 miles
Notes
Disclaimer - Property reference RS2754. The information displayed about this property comprises a property advertisement. Rightmove.co.uk makes no warranty as to the accuracy or completeness of the advertisement or any linked or associated information, and Rightmove has no control over the content. This property advertisement does not constitute property particulars. The information is provided and maintained by Louvain Properties, Tredegar. Please contact the selling agent or developer directly to obtain any information which may be available under the terms of The Energy Performance of Buildings (Certificates and Inspections) (England and Wales) Regulations 2007 or the Home Report if in relation to a residential property in Scotland.
Map data ©OpenStreetMap contributors.





