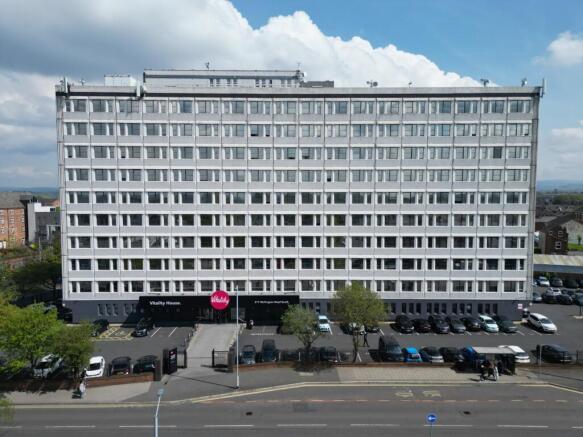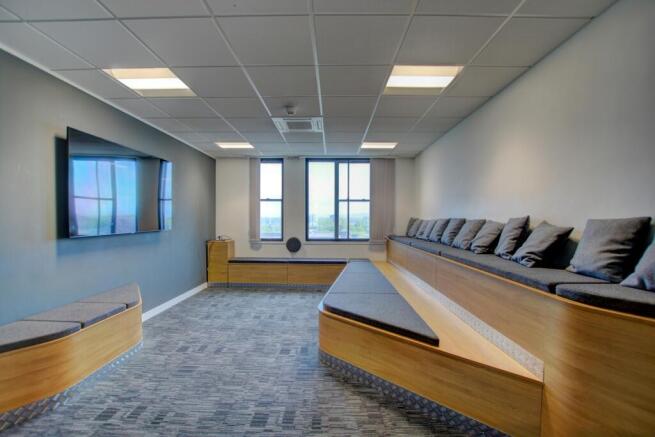Vitality House, 217 Wellington Road South, Stockport, SK2 6NG
- SIZE AVAILABLE
75,682 sq ft
7,031 sq m
- SECTOR
Office for sale
Key features
- Stockport, The Sunday Times' 'Best Place to Live in the North West' in 2024
- A highly prominent asset fronting the A6
- 75% of passing rent from Vitality who have a D&B rating of 5A1 'Very Low Risk'
- Passing rent of £795,037 per annum
- Potential to access considerable reversion through refurbishment
- Potential to refurbish or redevelop the property for alternative uses, including residential
- Large 1.49 acre site with a very low site cover of 13%
- 187 car spaces equating to an excellent ratio of 1:404 sq ft
Description
Vitality House is a self-contained office building and comprises of 75,682 sq. ft (7,031 sq m) of accommodation arranged over ground and ten upper floors.
Internally the property offers flexible open plan floor-plates capable of single or multi occupation and has been refurbished and modernised throughout.
Staffed reception
High speed internet services
Comfort cooling
Suspended ceilings
Part LED Lighting
Fully DDA compliant access
Tenant café
24/7 access
Three x 13 passenger lifts
187 Parking Spaces (1:404 sq ft)
Bike Racks
Secure gated site
Stockport, The Sunday Times' 'Best Place to Live in the North West' in 2024
A highly prominent asset fronting the A6
75% of passing rent from Vitality who have a D&B rating of 5A1 'Very Low Risk'
Passing rent of £795,037 per annum
Potential to access considerable reversion through refurbishment
Potential to refurbish or redevelop the property for alternative uses, including residential
Large 1.49 acre site with a very low site cover of 13%
187 car spaces equating to an excellent ratio of 1:404 sq ft
Brochures
Vitality House, 217 Wellington Road South, Stockport, SK2 6NG
NEAREST STATIONS
Distances are straight line measurements from the centre of the postcode- Stockport Station0.4 miles
- Davenport Station0.7 miles
- Woodsmoor Station1.1 miles
Notes
Disclaimer - Property reference 34657FH. The information displayed about this property comprises a property advertisement. Rightmove.co.uk makes no warranty as to the accuracy or completeness of the advertisement or any linked or associated information, and Rightmove has no control over the content. This property advertisement does not constitute property particulars. The information is provided and maintained by Gerald Eve, CM - Manchester. Please contact the selling agent or developer directly to obtain any information which may be available under the terms of The Energy Performance of Buildings (Certificates and Inspections) (England and Wales) Regulations 2007 or the Home Report if in relation to a residential property in Scotland.
Map data ©OpenStreetMap contributors.




