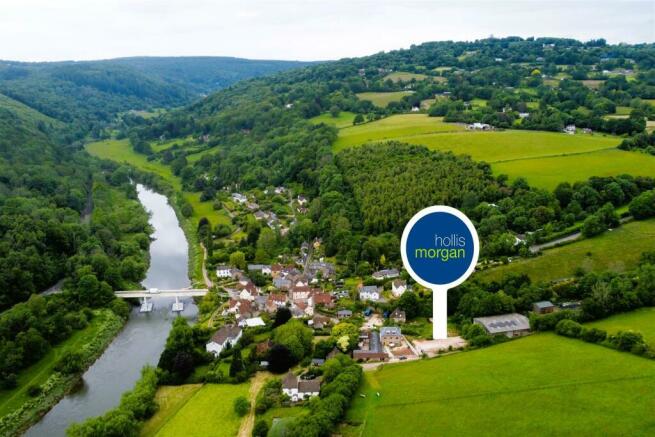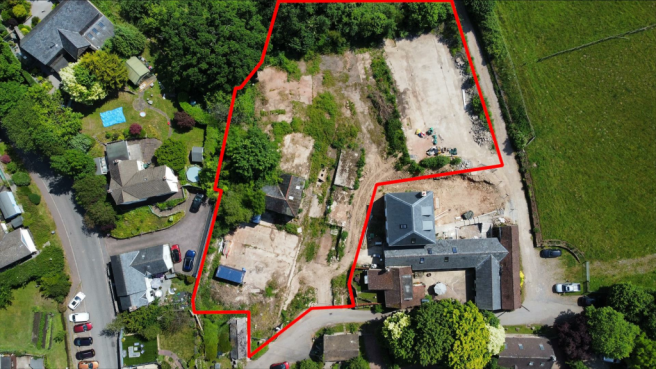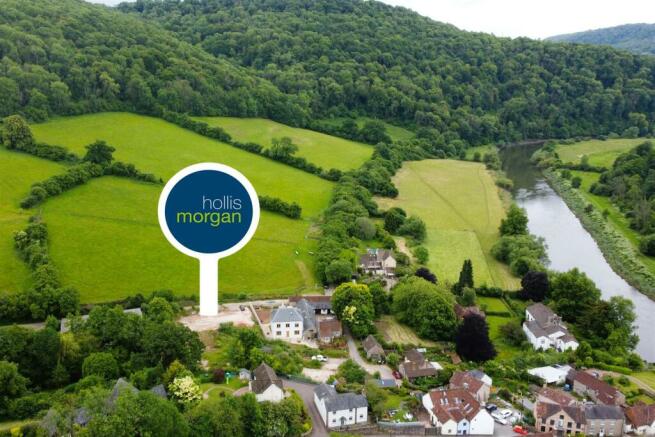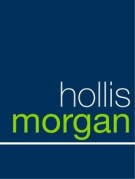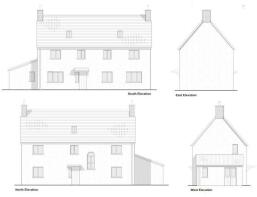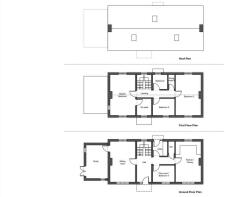Planning | 5 Houses | Brockweir
- PROPERTY TYPE
Plot
- BEDROOMS
20
- BATHROOMS
10
- SIZE
Ask agent
Key features
- DEVELOPMENT SITE
- FREEHOLD
- 1 ACRE PLOT
- VILLAGE LOCATION
- PLANNING GRANTED
- RESI SCHEME
- 5 HOUSES
- GDV - £2.75M - £3.125M
Description
The Land - ADDRESS | Brockweir Mill, Brockweir, Near Tintern ( Chepstow ), NP16 7NG
A Freehold parcel of land ( circa 1 Acre ) with an existing Mill Building and stream with stunning rural vistas of this iconic Valley just moments from the River Wye and Tintern Abbey.
Sold with vacant possession
Services - We understand the National Grid are in the process of installing a new increased power supply / transformer to the village which will enable power supply to be available on the site - quote to be included in the legal pack.
We also understand from our client that there is no Section 106 requirement connected with this land or the development when completed, and no CIL payment associated with this land or the development is due when completed.
Utilities, Rights & Restrictions - Please refer to the Legal Pack
Flood Risk - Please refer to the Legal Pack
The Opportunity - DEVELOPMENT SITE - PLANNING GRANTED 5 HOUSES
The plot has been granted planning to erect a scheme of five houses with an additional 12 parking spaces in this highly sought after village.
New build homes in this location are extremely rare and we would suggest the resale values are in the region of £550,000 - £625,000.
The scheme is set around the restoration of the Brockweir Mill and stream running through the development which combined with the stunning rural views of the Valley will only increase the demand for the completed units.
GDV - £2.75m - £3.125m
LOWER DENSITY SCHEME
Given the quality of the position and outlook interested parties may consider a smaller scheme of 2 or even 1 large property on the site
Subject to consents.
Proposed Schedule Of Accommodation - HOUSE 1
Detached | 3 / 4 Bed | 1668 Sq Ft
Ground Floor – Entrance Hall | Sitting Room | Study |Play Room / Bed 4 | Kitchen / Diner | Utility | WC
First Floor – Landing | Master Bedroom | En Suite | Bedroom 2 | Bedroom 3 | Bathroom
Outside – Private Garden | Allocated Parking
HOUSES 2 & 3
Semi Detached | 4 Bed | 1668 Sq Ft
Ground Floor – Hall | Sitting Room | WC | Utility | Kitchen / Diner
First Floor – Bedroom 1 | En Suite | Bedroom 2 | Bathroom
Second Floor – Bedroom 3 | Bedroom 4 | Shower Room
Outside – Private Garden | Allocated Parking
HOUSE 4
Semi Detached | 4 Bed | 1668 Sq Ft
Ground Floor – Entrance Hall | Kitchen / Diner | WC / Utility | Sitting Room
First Floor – Master Bedroom | En Suite | Bedroom 2 | Bathroom
Second Floor – Bedroom 3 | Bedroom 4 | Shower Room
Outside – Private Garden | Allocated Parking
HOUSE 5
Semi Detached | 4 Bed | 1237 Sq Ft
Ground Floor – Entrance Hall | Kitchen / Diner | Sitting Room | Bedroom 3 | Bedroom 4
First Floor – Master Bedroom | Bedroom 2 | Bathroom
Outside – Private Garden | Allocated Parking
PARKING
10 Off Street allocated parking spaces + 2 visitor spaces.
THE OLD MILL
External renovation required for use as Bat Roost.
Planning Granted - ReferenceP1129/19/FUL
Alternative ReferenceDF3895
Application ReceivedWed 17 Jul 2019
Application ValidatedFri 19 Jul 2019
AddressLand Adjacent To Gregory Farm Brockweir NP16 7NG
ProposalErection of 5 No. dwellings with associated gardens, landscaping, parking and works. Retention of existing Mill building as bat roost, with any essential repairs required for safety. Opening up of culverted millstream.
StatusConsent
DecisionGranted Permission
Decision Issued DateFri 15 May 2020
Appeal StatusUnknown
Please refer to online Legal pack for documentation to confirm the planning is live as a substantial start had been made as the vendors have laid part of the house foundations to secure permanent planning consent and building regulations at 2022 level.
Location - Situated in the heart of the Wye Valley; an Area of Outstanding Natural Beauty the village of Brockweir, beside the River Wye, has a thriving community village shop, café and Church and is supported by the nearby villages of St Briavels and Tintern each providing many local amenities, including pubs, deli, community shop, castle and church. St Briavels CoE Primary School serves the local school children. There are a number of very good secondary schools, both state and independent, available nearby including, Monmouth Haberdashers Schools and Dean Close St John's on the Hill prep school. There are an abundance of outdoor activities on the doorstep including canoeing or fishing on the River Wye, exploring Tintern Abbey and running or cycling around the stunning countryside of Monmouthshire and the Forest of Dean with Offa's Dyke and the Wye Valley walk a short distance away. The market towns of Chepstow and Monmouth are each within 7 and 10 miles respectively offering a full range of shopping and leisure facilities. Within commuting distance lie the regional centres of Bristol approximately 23 miles and Cardiff 37 miles, via the M48 & M4 Motorways. Rail services are available from Lydney and Chepstow.
Property Details Disclaimer - Hollis Morgan endeavour to make our sales details clear, accurate and reliable in line with the Consumer Protection from Unfair Trading Regulations 2008 but they should not be relied on as statements or representations of fact, and they do not constitute any part of an offer or contract. All Hollis Morgan references to planning, tenants, boundaries, potential development, tenure etc is to be superseded by the information contained in the legal pack. It should not be assumed that this property has all the necessary Planning, Building Regulation, or other consents. Any services, appliances and heating system(s) listed have not been checked or tested. Please note that in some instances the photographs may have been taken using a wide-angle lens. The seller does not make any representation or give any warranty in relation to the property, and we have no authority to do so on behalf of the seller.
Brochures
PLANNING | 5 HOUSES | BROCKWEIR BrochurePlanning | 5 Houses | Brockweir
NEAREST STATIONS
Distances are straight line measurements from the centre of the postcode- Chepstow Station4.6 miles
Notes
Disclaimer - Property reference 33448373. The information displayed about this property comprises a property advertisement. Rightmove.co.uk makes no warranty as to the accuracy or completeness of the advertisement or any linked or associated information, and Rightmove has no control over the content. This property advertisement does not constitute property particulars. The information is provided and maintained by Hollis Morgan, Commercial, Land, Development and Investment. Please contact the selling agent or developer directly to obtain any information which may be available under the terms of The Energy Performance of Buildings (Certificates and Inspections) (England and Wales) Regulations 2007 or the Home Report if in relation to a residential property in Scotland.
Map data ©OpenStreetMap contributors.
