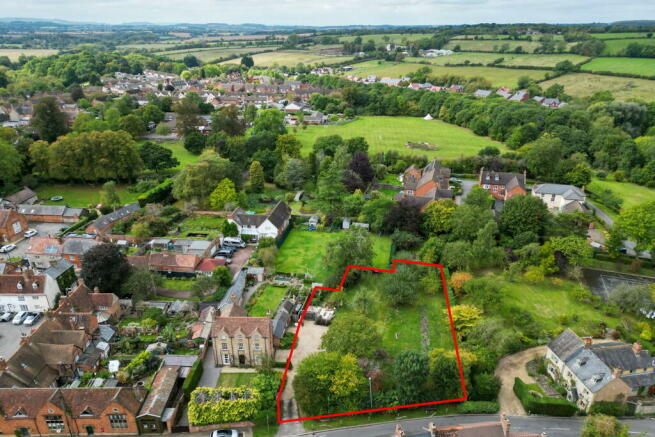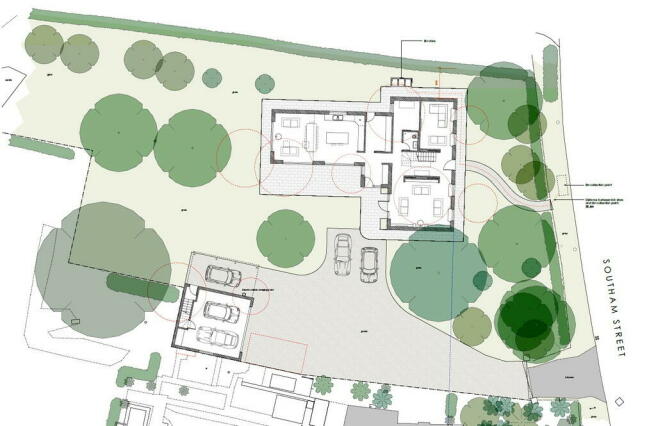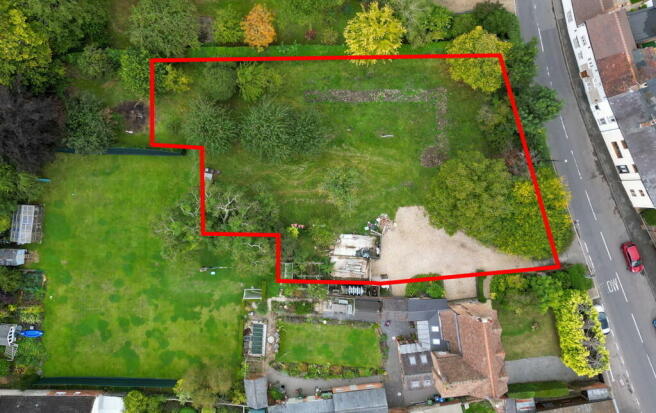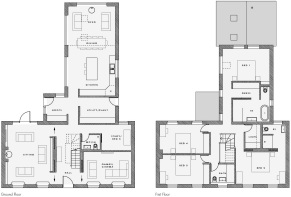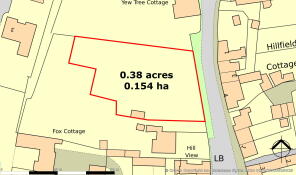Kineton
- PROPERTY TYPE
Land
- SIZE
Ask agent
Description
11 miles to Stratford-upon-Avon & Banbury
11 miles to Warwick and Leamington Spa
3.5 miles to Junction 12 of the M40 motorway at Gaydon
A CENTRAL VILLAGE DEVELOPMENT OPPORTUNITY WITH FULL PLANNING PERMISSION FOR ONE SELF BUILD PROPERTY WHICH STANDS IN APPROXIMATELY 1/3 ACRE
- Planning Application Number 22/02272/FUL
- Construction of one new self build dwelling.
- Opportunity for up to 326 sqm (3509 sqft) of accommodation including attic
- Date of Decision 28 April 2023
- Approximately 0.38 acre site
- ALL IMAGES AND ANNOTATED PLANS ARE FOR GUIDANCE PURPOSES ONLY
VIEWING STRICTLY BY APPOINTMENT
LOCATION
Kineton is a popular well served village with a number of shops for daily requirements including post office, general stores, bakers, pharmacy and butchers. Also within the village; a Parish Church, Roman Catholic and Methodist Churches, doctors' surgery, public house, sports club, primary and secondary schools.
The village enjoys a close, active community with families, professionals and second home owners, drawn to the village with its facilities, café's, and restaurants. The surrounding countryside offers walking, cycling and riding. The Cotswold Hills lie to the South and nearby Stratford upon Avon, Banbury, Leamington Spa and Warwick offer a wide range of shopping facilities and supermarkets.
PLANNING PERMISSION
has been granted for the construction of one new self build dwelling. With a part rendered and part timber clad exterior finish under a slate roof, the property offers potential for three storey accommodation, plus a detached double garage with adjoining car port and room over.
The site is a level grass orchard, fronting Southam Street to the East elevation. The granted planning permission would provide for a West facing rear garden, the total amounting to approximately 1/3 acre.
NB the neighbouring property will retain a right of way across part of the driveway. Further details available from the agent.
Full details of the planning permission and the conditions are available on the Stratford District Council planning website under reference number: 22/02271/FUL.
GENERAL INFORMATION
Tenure
Freehold with Vacant Possession.
Services
Mains water, drainage and electricity run through Southam Street and it is understood that connections can be made at the Property.
Council Tax
Payable to Stratford District Council.
Property to be assessed
Energy Performance Certificate
n/a
Planning Permission
Planning Application No. 22/03530/FUL
Covenants: There is a restriction on the title to the property limiting development to one single dwelling.
Directions CV35 0JN
From the village centre proceed North along Southam Street, where the site will be found on the left-hand side identified by our For Sale board.
What3Words //thrashing.sliding.focus
IMPORTANT NOTICE
These particulars have been prepared in good faith and are for guidance only. They are intended to give a fair description of the property, but do not constitute part of an offer or form any part of a contract. The photographs show only certain parts and aspects as at the time they were taken. We have not carried out a survey on the property, nor have we tested the services, appliances or any specific fittings. Any areas, floor plans, site plans, measurements or distances we have referred to are given as a guide only and are not precise.
Brochures
PDFKineton
NEAREST STATIONS
Distances are straight line measurements from the centre of the postcode- Leamington Spa Station8.8 miles
Notes
Disclaimer - Property reference 100499003394. The information displayed about this property comprises a property advertisement. Rightmove.co.uk makes no warranty as to the accuracy or completeness of the advertisement or any linked or associated information, and Rightmove has no control over the content. This property advertisement does not constitute property particulars. The information is provided and maintained by Colebrook Seccombes, Kineton. Please contact the selling agent or developer directly to obtain any information which may be available under the terms of The Energy Performance of Buildings (Certificates and Inspections) (England and Wales) Regulations 2007 or the Home Report if in relation to a residential property in Scotland.
Map data ©OpenStreetMap contributors.
