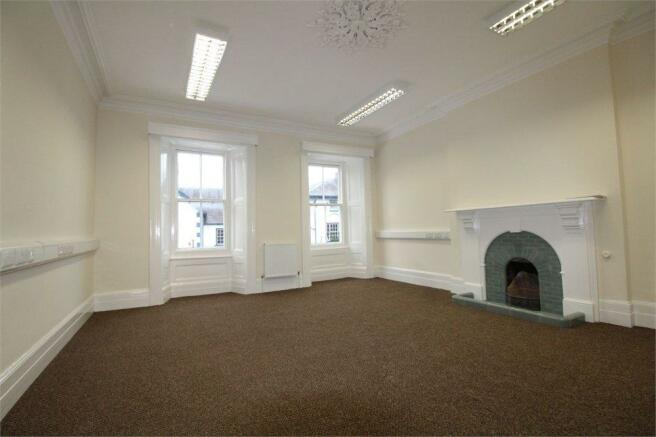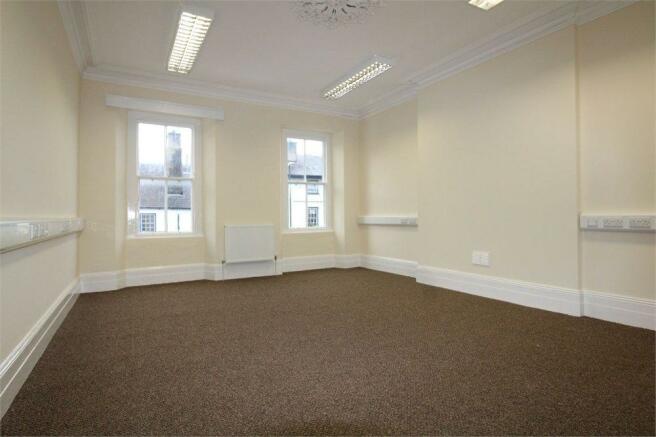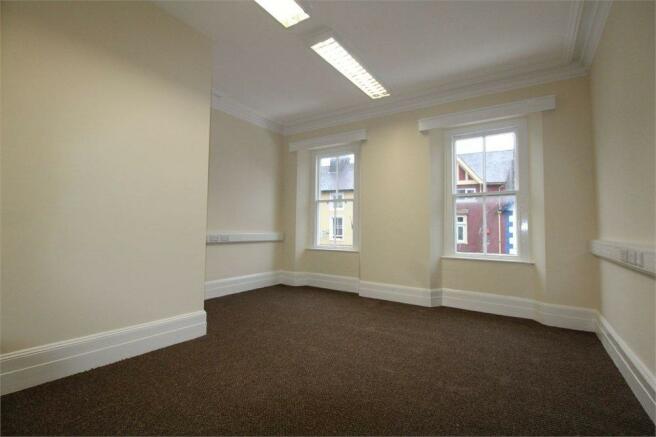High Street, Lampeter, SA48
- PROPERTY TYPE
Commercial Property
- SIZE
Ask agent
Key features
- PART LET
- Circa 2,069 ft2
- Recently Refurbished Office Suite
- High street location
- Available as a whole or serviced individual offices
Description
PART LET - GUIDE RENTAL - £8.00 PER SQ. FT.
*** Offices Comprising Ground Floor Entry With Full Gas Fired Central Heating *** Excellent Broadband Facilities For Data Tracking & Computer Equipment *** Soft Lighting & Newly Carpeted Floors Throughout *** Recently Comprehensively Refurbished To Exacting Standards By The Landlords***
***AVAILABLE INDIVIDUALLY OR ON A FLOOR BY FLOOR BASIS ***
The First Floor comprises of 2 individual good sized offices (3 already let) plus kitchenette and Gents and separate Ladies W.C's.The Second Floor provides an additional suite with 3 offices and service landing capable for use as a reception area. The whole benefits from gas fired central heating .
Mains water, mains electricity, mains gas.
Recently Completely Refurbished Suite Of Offices In High Street Location Within Lampeter. First Floor Offices Available As A Whole Or As Serviced Office Accommodation Individually.
PROPERTY DESCRIPTION
The offices provide more specifically as follows
Lobby Area
Ground floor access with lobby area and stairs to first floor extensive landing with lobby area off.
Office 1 (LET)
15' 6" x 14' 7" (4.72m x 4.44m) with 2 windows overlooking High Street, radiator.
Office 2 (LET)
15' 8" x 12' 7" (4.78m x 3.84m) with rear window and radiator overlooking town centre.
Office 3 (LET)
11' 1" x 10' 3" (3.38m x 3.12m) with rear window and radiator.
Office 4 (LET)
16' 6" x 18' 8" (5.03m x 5.69m) with feature fireplace, attractive moulded ceiling and radiator.
Office 5 (LET)
18' 8" x 14' 8" (5.69m x 4.47m) with radiator.
Communal Kitchenette
11' 2" x 4' 7" (3.40m x 1.40m) with fitted units, storage cupboards, sink and cooker point.
Gents Toilets
With urinals, low level flush w.c., radiator and wash basin.
Ladies Toilets
With 2 low level flush w.c.'s, radiator and wash basin.
First Floor
Landing
Approached by an integral staircase available as a separate option and divisible as separate units if so desired. Logic gas central heating boiler with service facility for full gas central heating throughout the accommodation on first and second floor levels and radiator.
Second Floor
Reception
16' 7" x 7' 9" (5.05m x 2.36m) Serviced landing facility suitable as Second Floor Reception
Office 6
16' 3" x 14' 5" (4.95m x 4.39m) with radiator
Office 7
17' 8" x 11' 2" (5.38m x 3.40m) with radiator.
Office 8
16' 3" x 15' 3" (4.95m x 4.65m) with radiator.
Brochures
Brochure 1High Street, Lampeter, SA48
NEAREST STATIONS
Distances are straight line measurements from the centre of the postcode- Llanwrda Station13.6 miles
Notes
Disclaimer - Property reference 7457020. The information displayed about this property comprises a property advertisement. Rightmove.co.uk makes no warranty as to the accuracy or completeness of the advertisement or any linked or associated information, and Rightmove has no control over the content. This property advertisement does not constitute property particulars. The information is provided and maintained by Morgan & Davies, Lampeter. Please contact the selling agent or developer directly to obtain any information which may be available under the terms of The Energy Performance of Buildings (Certificates and Inspections) (England and Wales) Regulations 2007 or the Home Report if in relation to a residential property in Scotland.
Map data ©OpenStreetMap contributors.







