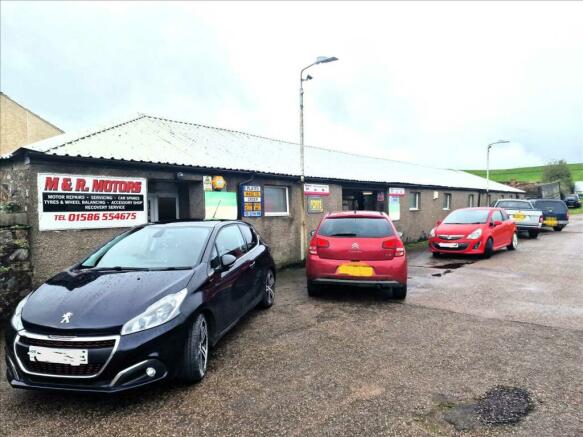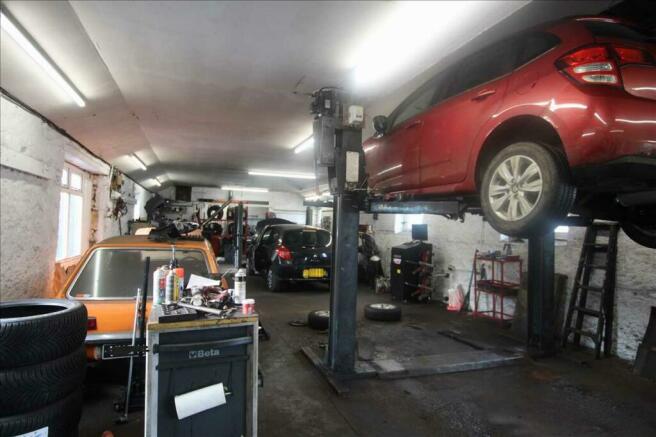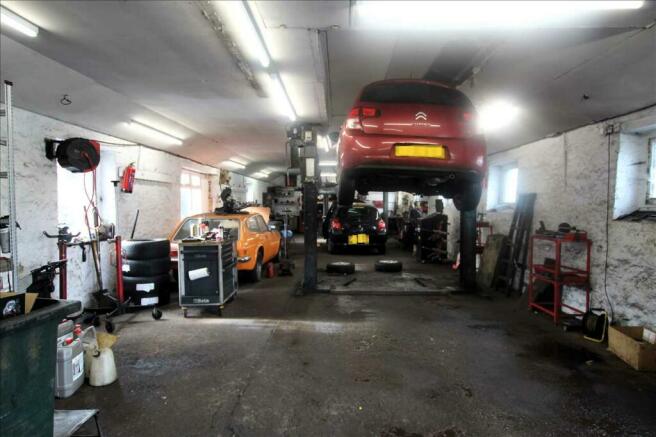M & R Motors, Tomaig Road, Campbeltown
- PROPERTY TYPE
Commercial Property
- SIZE
Ask agent
Description
The property consists of a workshop, reception, office, store, toilet and a large rear courtyard with access to a high bay store with a mezzanine floor.
There is a valuation survey by Allied Surveyors available to all interested parties. The business accounts will be available- subject to a confidentially agreement, to seriously interested parties via their legal representative.
The property is connected to mains water, electric and drainage.
All machinery, equipment and goodwill relating to the business are included in the purchase.
Main workshop 259.20 sq. m ( 2,790 sq. ft)
High bay shed Ground floor 80.67 sq. m ( 868 sq. ft)
First floor 76.62 sq. m ( 825 sq. m)
Price on application
Viewing is strictly through Mactaggart Property.
Prospective purchasers who have notified their interest through Solicitors to either C & D Mactaggart and/or Mactaggart Property, in writing, will be advised of a closing date, if a closing date is instructed by the Seller. The Seller will not be obliged to fix a closing date. The Seller will not be obliged to accept the highest, or indeed any offer and has the right to accept an offer at any time or withdraw the property from the market. The Seller will not be liable for any costs incurred by interested parties.
High bay store
With mezzanine floor and open sided lean-to
M & R Motors, Tomaig Road, Campbeltown
NEAREST STATIONS
Distances are straight line measurements from the centre of the postcode- Girvan Station32.6 miles
Notes
Disclaimer - Property reference MCT1000338. The information displayed about this property comprises a property advertisement. Rightmove.co.uk makes no warranty as to the accuracy or completeness of the advertisement or any linked or associated information, and Rightmove has no control over the content. This property advertisement does not constitute property particulars. The information is provided and maintained by Mactaggart Property, Campbeltown. Please contact the selling agent or developer directly to obtain any information which may be available under the terms of The Energy Performance of Buildings (Certificates and Inspections) (England and Wales) Regulations 2007 or the Home Report if in relation to a residential property in Scotland.
Map data ©OpenStreetMap contributors.




