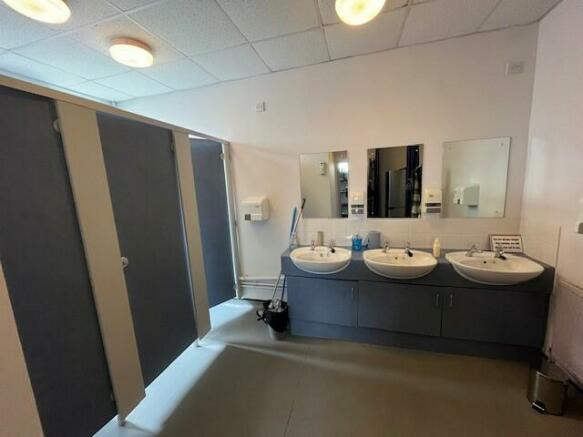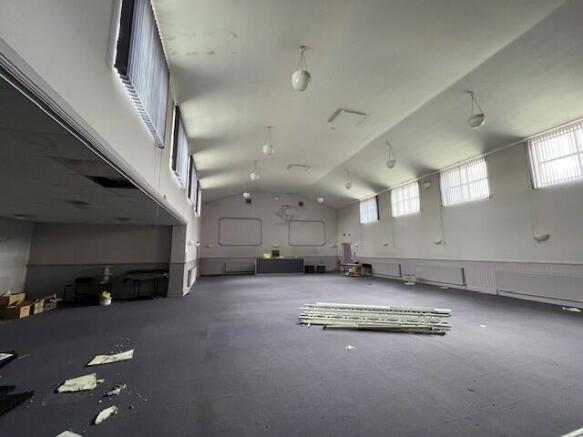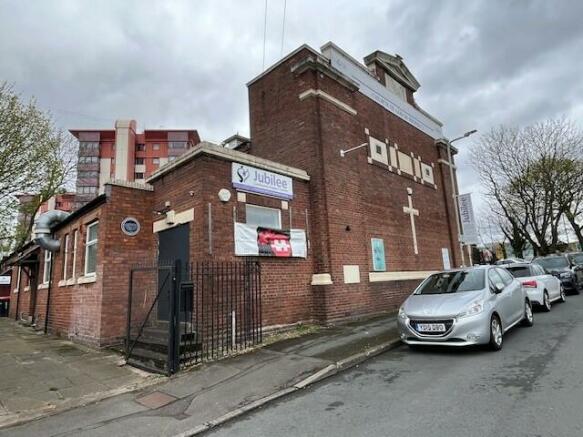Merridale Street, Wolverhampton, West Midlands, WV3
- SIZE AVAILABLE
6,348 sq ft
590 sq m
- SECTOR
Place of worship for sale
Key features
- Detached former place of worship
- 589.74m2 (6,348 ft2) with scope for extension
- Suitable for a variety of uses
- Driveway with vehicle access
- Near Wolverhampton Ring Road
- Property would benefit from some repair and improvement and lends itself to alternative uses subject to planning
Description
The premises are located approximately 1 mile to the southwest of Wolverhampton City Centre, principal routes into the area are of the A449 Penn Road and Wolverhampton ring road.
Access to the national motorway network is gained at junction 10 of the M6 motorway approximately 10km to the east and junction 2 off the M54 motorway approximately 8km to the north.
The premises front Merridale Street, a cul-de-sac set in amongst a mixed commercial, industrial and residential area.
DESCRIPTION
The property holding comprises a detached building used as a place of worship known as Jubilee Christian Centre.
The premises comprise a Church Hall with ancillary offices, kitchen and dining facilities, male and female W.C.'s across the ground floor with further accommodation at lower ground floor.
The premises are rectangular in shape and directly front Merridale Street. There is a drive with vehicular access to the left side of the premises, a narrow, surfaced yard is at the rear.
We understand that the premises were constructed in the 1930's and have since been extended.
The building is single storey and of traditional brick construction surmounted with a pitched timber and tiled roof. Extensions are of similar construction surmounted with what is understood to be a flat timber and felted roof.
Access to the lower ground floor is by way of an internal staircase.
The premises are gas centrally heated with panelled radiators and artificial lighting is provided by filament, LED and fluorescent bulbs. The windows are UPVC double glazed units.
The exterior of the premises is predominately decorative brick construction with rendered panelling. Rainwater goods are of UPVC and cast iron.
The site is predominately level throughout, external areas are surfaced in a combination of tarmacadam and concrete paving.
ACCOMMODATION
Description: m²/ft²
Church Building: 589.74/ 6,348
Total: 589.74/ 6,348
PLANNING
The Local Planning Authority Wolverhampton City Council no longer provide planning histories over the telephone. Alternative uses are likely to be acceptable subject to obtaining the relevant consents.
SERVICES
We understand that mains services are available to the property. Interested parties to carry out their own enquiries.
BUSINESS RATES/COUNCIL TAX
We understand that as a place of worship the property is exempt from Business Rates. Alternative uses may result in a liability for Business Rates or Council Tax.
GUIDE PRICE
Offers invited in excess of £325,000 (Three Hundred and Twenty Five Thousand Pounds). We reserve the right to set "final and best bids."
TENURE
The freehold interest is for sale with vacant possession.
LEGAL COSTS
Each party will bear their own legal costs in this transaction.
VIEWING
Viewings by appointment only. All enquiries to First City 'The Property Consultancy' on quoting reference 5246. Ask for Neil Hazlehurst .
Brochures
Merridale Street, Wolverhampton, West Midlands, WV3
NEAREST STATIONS
Distances are straight line measurements from the centre of the postcode- Wolverhampton St George's Tram Stop0.6 miles
- The Royal Tram Stop0.8 miles
- Wolverhampton Station0.9 miles
Notes
Disclaimer - Property reference 5246. The information displayed about this property comprises a property advertisement. Rightmove.co.uk makes no warranty as to the accuracy or completeness of the advertisement or any linked or associated information, and Rightmove has no control over the content. This property advertisement does not constitute property particulars. The information is provided and maintained by First City Limited, Wolverhampton. Please contact the selling agent or developer directly to obtain any information which may be available under the terms of The Energy Performance of Buildings (Certificates and Inspections) (England and Wales) Regulations 2007 or the Home Report if in relation to a residential property in Scotland.
Map data ©OpenStreetMap contributors.




