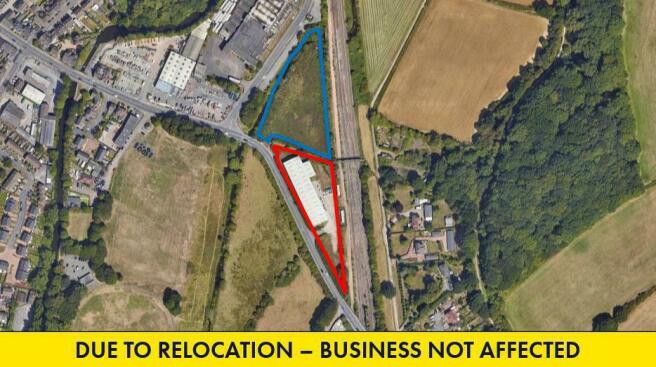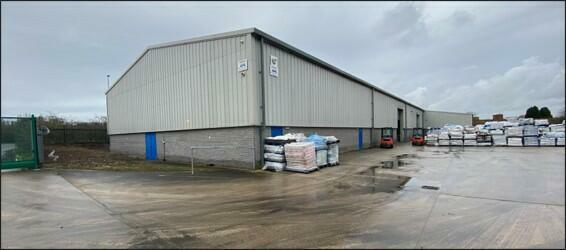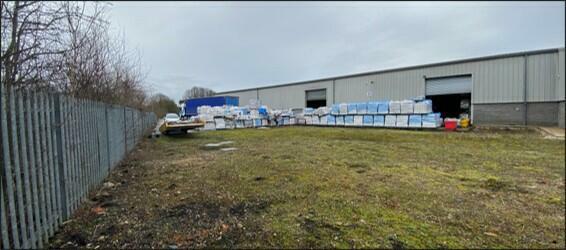Eagle Mill, Ilkeston Road, Trowell, Nottingham, NG9 3PX
- SIZE AVAILABLE
19,113 sq ft
1,776 sq m
- SECTOR
Light industrial facility for sale
- USE CLASSUse class orders: B2 General Industrial and B8 Storage and Distribution
B2, B8
Key features
- Detached industrial unit built in 2013.
- Approx. GIA 1,775.69sq.m. / 19,113sq.ft.
- Max eaves height of 6.25m.
- Predominantly used for storage and distribution.
- Secure gated site located on 6,396m/1.58acres.
- Additional unsurfaced area 7,582m/1.87 acres.
Description
The building is of steel portal frame construction with part brick/block lower elevations and metal profile sheeting to the upper parts, set beneath a pitched profile sheet roof.
The property provides open plan storage space with an eaves height of 6.25m and benefits from a power float finished concrete floor, overhead strip lightings and a mechanical loading door.
Externally the property has a gated access off Ilkeston Road where there is a secure concrete yard to the rear of the property which provides ample loading and parking space.
To the side there is a further parcel of land which is currently unsurfaced but, subject to the necessary consents, could provide additional parking/surface storage space or expansion.
Brochures
Eagle Mill, Ilkeston Road, Trowell, Nottingham, NG9 3PX
NEAREST STATIONS
Distances are straight line measurements from the centre of the postcode- Ilkeston Station1.7 miles
- Toton Lane Tram Stop2.7 miles
- Cator Lane Tram Stop3.2 miles
Notes
Disclaimer - Property reference 14676FH. The information displayed about this property comprises a property advertisement. Rightmove.co.uk makes no warranty as to the accuracy or completeness of the advertisement or any linked or associated information, and Rightmove has no control over the content. This property advertisement does not constitute property particulars. The information is provided and maintained by Salloway Property Consultants, Derby. Please contact the selling agent or developer directly to obtain any information which may be available under the terms of The Energy Performance of Buildings (Certificates and Inspections) (England and Wales) Regulations 2007 or the Home Report if in relation to a residential property in Scotland.
Map data ©OpenStreetMap contributors.




