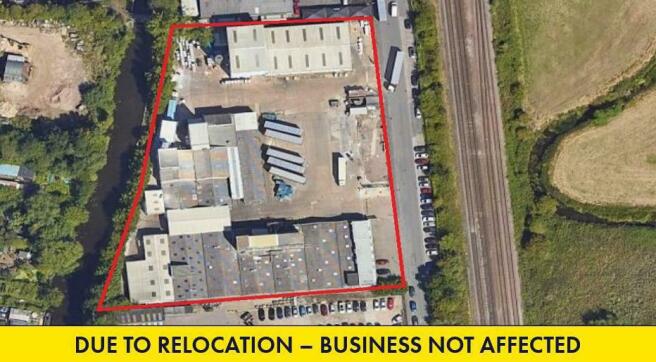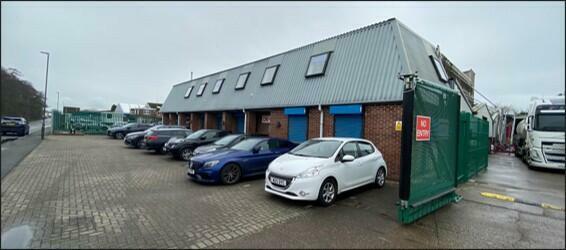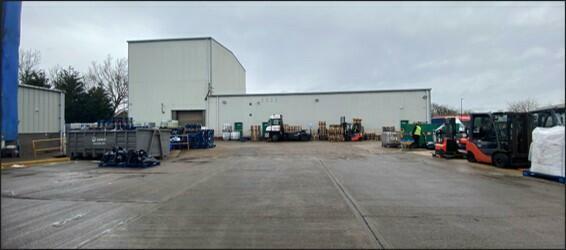Furnace Road, Ilkeston, Derbyshire, DE7 5EP
- SIZE AVAILABLE
52,524 sq ft
4,880 sq m
- SECTOR
Light industrial facility for sale
- USE CLASSUse class orders: B2 General Industrial and B8 Storage and Distribution
B2, B8
Key features
- Combined Gross Internal Area 4,879.71sq.m / 52,524sq.ft.
- Located on a 2.53 acre / 1.02 hectare site.
- Secure self-contained site with gatehouse and barrier access.
- Ideal Headquarter premises or capable of sub-division.
- Predominantly used for storage and distribution.
- Potential redevelopment opportunity STPP.
Description
The main building provides two-storey office accommodation at the front of the site, with a series of workshop/warehouse units located immediately to the rear.
The central workshop is attached to the main building by way of a covered loading canopy and also consists of a series of interconnected warehouse/workshop units.
The third unit occupies a position close to the northern edge of the site and consists of a detached industrial unit which benefits from metal profile clad elevations and has an eaves height of approximately 6m, together with a useful mezzanine storage area.
Externally, the buildings are set within a securely fenced and gated site with loading space and surface storage broadly central to the site. Parking provisions are located immediately in front of the two-storey office, together with further overspill parking located on the opposing side of Furnace Road.
Brochures
Furnace Road, Ilkeston, Derbyshire, DE7 5EP
NEAREST STATIONS
Distances are straight line measurements from the centre of the postcode- Ilkeston Station1.1 miles
- Toton Lane Tram Stop3.3 miles
- Cator Lane Tram Stop3.8 miles
Notes
Disclaimer - Property reference 14677FH. The information displayed about this property comprises a property advertisement. Rightmove.co.uk makes no warranty as to the accuracy or completeness of the advertisement or any linked or associated information, and Rightmove has no control over the content. This property advertisement does not constitute property particulars. The information is provided and maintained by Salloway Property Consultants, Derby. Please contact the selling agent or developer directly to obtain any information which may be available under the terms of The Energy Performance of Buildings (Certificates and Inspections) (England and Wales) Regulations 2007 or the Home Report if in relation to a residential property in Scotland.
Map data ©OpenStreetMap contributors.




