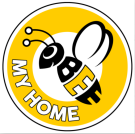COMMERCIAL
Front Street, Annfield Plain, Stanley
- PROPERTY TYPE
Commercial Property
- BEDROOMS
5
- BATHROOMS
2
- SIZE
Ask agent
Description
An impressive freehold unit on this popular high street in Annfield Plain. The property comprises large shop space on the ground floor with a five bedroom maisonette on the upper floors. To the rear of the property is a huge block patio area which can hold multiple vehicles, benefits from electric shutter access and leads into the commercial space. The commercial space is currently unoccupied and due to the size offers an array of uses. The apartment is well finished throughout, boats impressive proportions and flooded with natural light. The loft space has been fully boarded and offers a huge amount of storage space.
Store
33' 7'' x 30' 6'' (10.23m x 9.29m)
A huge ground floor commercial unit with w/c the to the rear. The unit also benefits from a huge, private parking area to the rear with direct access into the store. The unit has direct access to the high street and access from an internal lobby.
Kitchen/Diner
16' 0'' x 19' 2'' (4.87m x 5.84m)
The kitchen space has plenty of room for a dining space but at present is set up with breakfast bar. Fully modernised throughout, well proportioned and has integrated appliances. The kitchen overlooks the rear of the property.
Living Room
17' 4'' x 14' 6'' (5.28m x 4.42m)
A fantastic living room on the first floor which is flooded with natural light. The room benefits from feature fireplace, tall ceilings and is well decorated throughout.
Master bedroom
11' 7'' x 14' 6'' (3.53m x 4.42m)
The master bedroom can be found on the first floor. benefits from huge front windows, large proportions throughout and is well decorated.
Bathroom
10' 2'' x 7' 9'' (3.10m x 2.36m)
The family bathroom is located on the first floor, is well proportioned has tiled floors and freestanding tub.
Bedroom 2
17' 4'' x 13' 9'' (5.28m x 4.19m)
Generous sized second bedroom on the second floor located to the front of the property. Naturally decorated throughout.
Bedroom 3
15' 3'' x 13' 9'' (4.64m x 4.19m)
Bedroom 3 neighbours bedroom 2. Can be found on the second floor to the front of the property. Another generous sized double, neutrally decorated throughout.
Bedroom 4
10' 2'' x 12' 8'' (3.10m x 3.86m)
Bedroom 4 is located on the second floor. A comfortable double, neutrally decorated with skylight.
Bedroom 5
8' 1'' x 12' 8'' (2.46m x 3.86m)
Bedroom 5 is located on the second floor to the rear of the property. A comfortable double, neurally decorated with skylight.
Shower Room
7' 11'' x 7' 9'' (2.41m x 2.36m)
A modern fitted show room with skylight. Benefits from an impressive shower unit and tiled throughout.
Externally
The rear of the property benefits from a huge, private outside space which could store a number of vehicles. Has direct access to the commercial unit and has electric shutters.
Front Street, Annfield Plain, Stanley
NEAREST STATIONS
Distances are straight line measurements from the centre of the postcode- Chester-le-Street Station6.4 miles
Industry affiliations:

Notes
These notes are private, only you can see them.
Disclaimer - Property reference 10681297. The information displayed about this property comprises a property advertisement. Rightmove.co.uk makes no warranty as to the accuracy or completeness of the advertisement or any linked or associated information, and Rightmove has no control over the content. This property advertisement does not constitute property particulars. The information is provided and maintained by Bee My Home, Chester Le Street. Please contact the selling agent or developer directly to obtain any information which may be available under the terms of The Energy Performance of Buildings (Certificates and Inspections) (England and Wales) Regulations 2007 or the Home Report if in relation to a residential property in Scotland.
Map data ©OpenStreetMap contributors.

