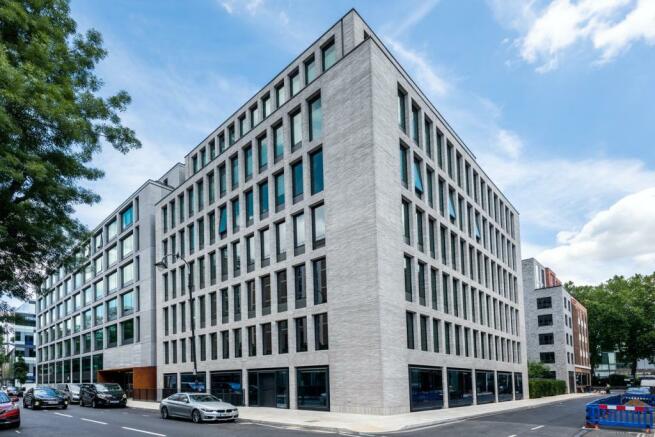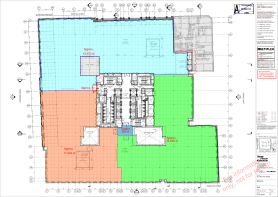80 Charlotte Street, Fitzrovia, London, W1T 4QS
- SIZE AVAILABLE
15,870 sq ft
1,474 sq m
- SECTOR
Office to lease
Lease details
- Lease available date:
- Ask agent
Key features
- 11k - 80k sq ft available
- c. 3M floor-to-ceiling heights
- Brand new landmark development by Derwent London
- 3 large atria
- Openable windows
- Warehouse appearance
- Two entrances on Charlotte Street and Whitfield Street
- 3,650 sq ft ground floor reception area with cafe
- Communal roof terrace with building cafe / bar
Description
80 Charlotte Street exemplifies the striking design for which Derwent London is renowned. Three-metre high warehouse-style ceilings, a café, a communal roof terrace and cycle bays are just a few of the building’s notable features; the development even boasts its own park.
Location
The regeneration of London’s Fitzrovia area began several years ago.
Pavements have been relaid, public spaces have been enhanced and major road works have led to improved air quality.
Its excellent central location means that London’s main shopping areas, hotels, restaurants, galleries and other cultural institutions are within walking distance.
Seven Underground stations are located within less than ten minutes’ walk of 80 Charlotte Street – and in 2021 the opening of Crossrail will make Tottenham Court Road Station one of the West End’s main transport hubs.
Viewings
Viewings via Jordan or Alex at BNP Paribas Real Estate
Brochures
80 Charlotte Street, Fitzrovia, London, W1T 4QS
NEAREST STATIONS
Distances are straight line measurements from the centre of the postcode- Goodge Street Station0.1 miles
- Warren Street Station0.2 miles
- Euston Square Station0.3 miles
Notes
Disclaimer - Property reference 26002-2. The information displayed about this property comprises a property advertisement. Rightmove.co.uk makes no warranty as to the accuracy or completeness of the advertisement or any linked or associated information, and Rightmove has no control over the content. This property advertisement does not constitute property particulars. The information is provided and maintained by BNP Paribas Real Estate Advisory & Property Management UK Limited, West End Agency. Please contact the selling agent or developer directly to obtain any information which may be available under the terms of The Energy Performance of Buildings (Certificates and Inspections) (England and Wales) Regulations 2007 or the Home Report if in relation to a residential property in Scotland.
Map data ©OpenStreetMap contributors.





