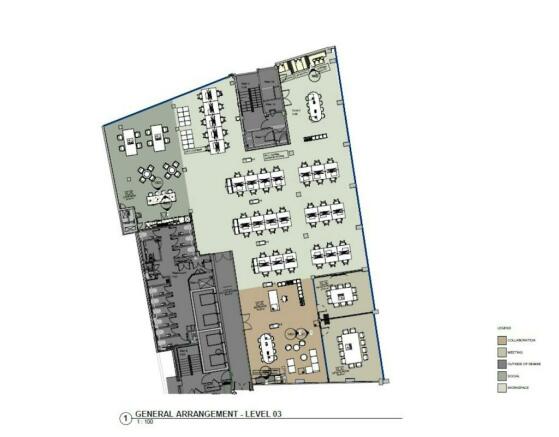110 High Holborn, London, WC1V 6JS
- SIZE AVAILABLE
2,464-27,732 sq ft
229-2,576 sq m
- SECTOR
Office to lease
Lease details
- Lease available date:
- Ask agent
Key features
- New fully fitted plug and play office accommodation (3rd floor).
- LED lighting
- Bike Racks & Showers
- 1st and 2nd floors are in a CAT A condition with ability to be fitted out
- Remodelled on floor W/Cs
- Potential for self contained entrance
Description
The 2nd and part 3rd floors at 110 High Holborn have been completely transformed with new contemporary on floor finishes.
The part 3rd floor has been fully fitted out. It benefits from 50 desks plus agile working areas, 2 meeting rooms, an extensive breakout area and a dedicated reception. The 2nd floor has been finished to a CAT A condition. There is the ability to have a self contained entrance, connection to the 1st floor which is being refurbished and on to the 2nd floor.
Location
The building benefits from excellent transport links which provide access to the West End and City with Holborn Underground Station (Central and Piccadilly lines) within a one-minute walk from the building and Tottenham Court Road (Central and Northern lines) and Chancery Lane (Central) close by.
Terms
New lease direct from the Landlord.
Rent: £57.50 - £72.50 PSF
Rates: £26.00 PSF
Service Charge: £17.46 PSF
Brochures
110 High Holborn, London, WC1V 6JS
NEAREST STATIONS
Distances are straight line measurements from the centre of the postcode- Holborn Station0.1 miles
- Chancery Lane Station0.3 miles
- Russell Square Station0.4 miles
Notes
Disclaimer - Property reference 88516-2. The information displayed about this property comprises a property advertisement. Rightmove.co.uk makes no warranty as to the accuracy or completeness of the advertisement or any linked or associated information, and Rightmove has no control over the content. This property advertisement does not constitute property particulars. The information is provided and maintained by Savills, West End Offices. Please contact the selling agent or developer directly to obtain any information which may be available under the terms of The Energy Performance of Buildings (Certificates and Inspections) (England and Wales) Regulations 2007 or the Home Report if in relation to a residential property in Scotland.
Map data ©OpenStreetMap contributors.






