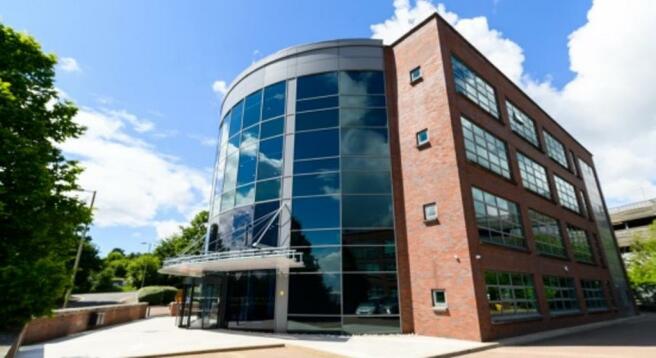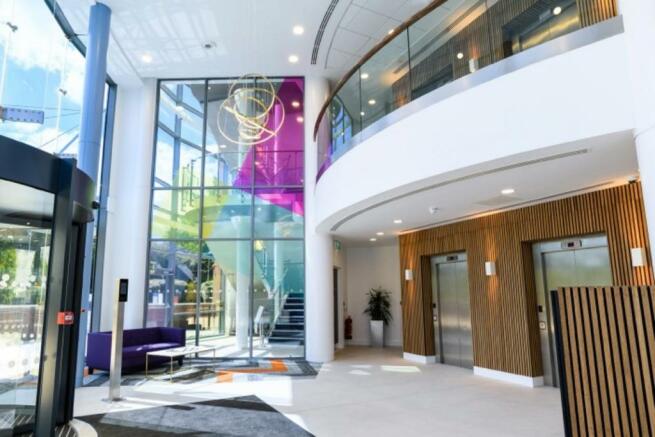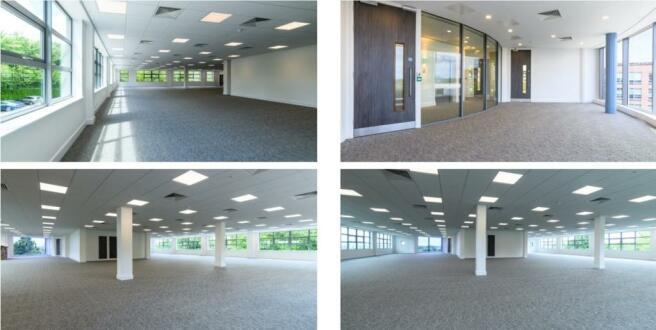Concept House, Link 414, 6 Stoneycroft Rise, Chandlers Ford, SO53 3LD
- SIZE AVAILABLE
6,166-12,578 sq ft
573-1,169 sq m
- SECTOR
Office to lease
Lease details
- Lease available date:
- Ask agent
Key features
- Flexible Work Space
- Raised access floors
- Suspended ceilings
- LED lighting
- Comfort cooling and heating
- Good floor to ceiling heights
- Two passenger lifts
- Shower on each floor
- Goods in doors on ground floor
- 108 car parking spaces
Description
What a way to make a great first impression. Prominently located and set within its own landscaped grounds, Concept House is a detached 4 storey office building with surface and undercroft car parking. Access is via an impressive two storey entrance atrium and reception.
Three floors are available to let and offer high quality open plan office accommodation from 5,992 sq ft to 18,750 sq ft.
Work the way that suits you, by starting with our open plan office space. Think of it as a blank canvas ready for you to create the perfect workspace.
Location
Situated in the Perfect Location. Close to the M3 Motorway and the M27. Close to Southampton Airport and Parkway Railway Station. Concept House is in an excellent location just 1.5 miles from junction 5 of the M27 and approximately 2 miles from junction 14 of the M3. Southampton
city centre is approximately 4.5 miles distant. Southampton Airport and Southampton Airport Parkway Railway Station are conveniently located approximately 2.3 miles away. Other local amenities include Village Hotel, Oasis Leisure Centre with indoor swimming pool, Swan indoor shopping centre, Chandlers Ford Village with Waitrose - and all the shops, restaurants, pubs and entertainment venues that a major city like Southampton can offer.
Brochures
Concept House, Link 414, 6 Stoneycroft Rise, Chandlers Ford, SO53 3LD
NEAREST STATIONS
Distances are straight line measurements from the centre of the postcode- Chandlers Ford Station1.3 miles
- Southampton Airport Parkway Station1.5 miles
- Swaythling Station1.7 miles
Notes
Disclaimer - Property reference 110599-2. The information displayed about this property comprises a property advertisement. Rightmove.co.uk makes no warranty as to the accuracy or completeness of the advertisement or any linked or associated information, and Rightmove has no control over the content. This property advertisement does not constitute property particulars. The information is provided and maintained by Realest, Offices. Please contact the selling agent or developer directly to obtain any information which may be available under the terms of The Energy Performance of Buildings (Certificates and Inspections) (England and Wales) Regulations 2007 or the Home Report if in relation to a residential property in Scotland.
Map data ©OpenStreetMap contributors.




