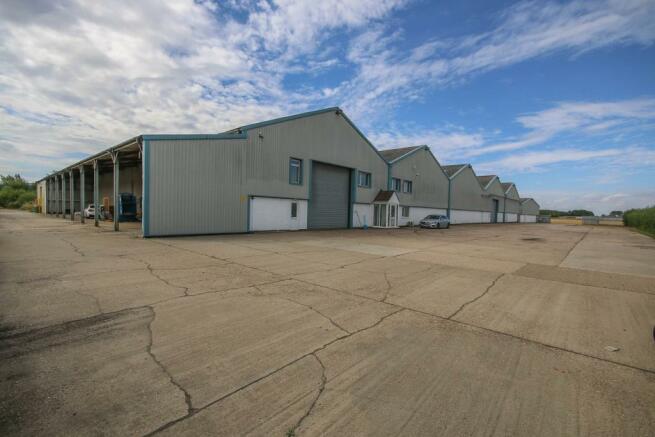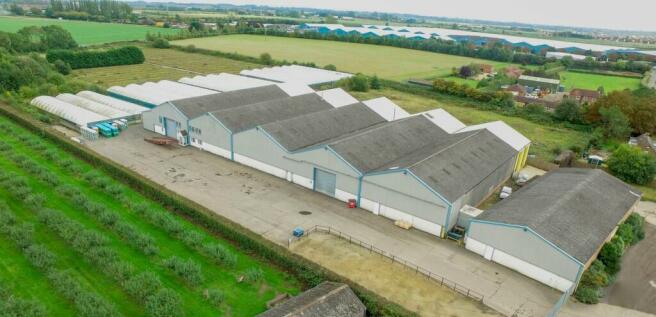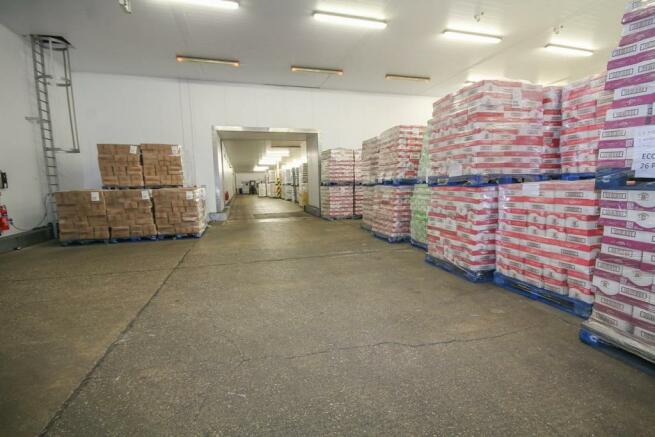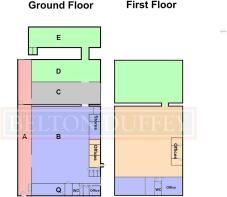Grassgate, Wisbech, PE14
Letting details
- Let available date:
- Now
- Furnish type:
- Unfurnished
- PROPERTY TYPE
Warehouse
- SIZE
Ask agent
Description
A substantial warehouse/industrial premises of approx. 45,000 sq.ft. with warehousing, offices, stores, yard and extensive parking.
The warehouse premises are steel framed with a combination of brick and clad walls, some being insulted with a range of roof heights. The site has a large yard partially fenced and hedged.
Internally the building is currently split into 5 areas of warehousing. There are 3 offices areas accessed via their own external entry lobby to the ground floor with kitchen area, toilets and a staircase to a first floor office suite. There is a further access leading to the staff room, additional office and toilets. Another side access leads to a store and staircase to a further first floor office/storage area with toilets. Please note: The aerial view of the whole site was taken circa 2015.
The property is located on the north side of Wisbech and close to the A47.
Wisbech is an historical market town and inland port in the Fens of Cambridgeshire being situated approximately 12 miles west of King' Lynn and approximately 22 miles east of Peterborough which offers a direct express rail service into London’s King’s Cross. Wisbech is well known for the architecture of its Georgian North Brink and, in particular, Peckover House. The town itself is conveniently placed for King's Lynn, Ely and the South Lincolnshire towns of Holbeach and Spalding.
It has a has a good range of shops, recreation amenities, marina, range of primary schools and two secondary schools, the state-funded Thomas Clarkson Academy and the sought after Wisbech Grammar School, one of the oldest schools in the United Kingdom, as well as the College of West Anglia.
Fenland District Council, Fenland Hall, County Rd, March PE15 8NQ.
BUSINESS RATES - Rateable Value - £81,000 Rates Payable - £41,472 (2022/2023)
EPC - C.
Electric heating to some office areas.
UPVC DOUBLE GLAZED ENTRANCE LOBBY
Double doors leading into office1/reception.
OFFICE 1/RECEPTION
7.21m x 4.20m (23' 8" x 13' 9") 3 night storage heaters, spiral staircase to first floor office suite.
OFFICE 2
4.76m x 4.01m (15' 7" x 13' 2") Air conditioning unit.
OFFICE 3
4.0m x 3.49m (13' 1" x 11' 5") Door into warehouse B.
SIDE LOBBY
4.39m x 0.9m (14' 5" x 2' 11") Night storage heater, door into warehouse B, ladies & gent's toilets and kitchenette.
KITCHENETTE
1.58m x 1.68m (5' 2" x 5' 6") Sink unit, water heater and worktop.
FIRST FLOOR OFFICE SUITE
FIRST FLOOR OFFICE 1
4.58m x 4.21m (15' 0" x 13' 10") Night storage heater.
FIRST FLOOR OFFICE 2/MEETING ROOM
4.21m x 2.70m (13' 10" x 8' 10") Night storage heater.
FIRST FLOOR OFFICE 3
4.21m x 2.54m (13' 10" x 8' 4") Night storage heater.
GROUND FLOOR
STORE
4.01m x 2.77m (13' 2" x 9' 1")
STORE 2
7.65m x 4.42m (25' 1" x 14' 6") 2 panel heaters and sink unit.
STORE 3
4.31m x 4.43m (14' 2" x 14' 6") Electric panel heater.
SIDE ENTRANCE
8.86m x 1.59m (29' 1" x 5' 3") Double glazed door to outside, and giving access to office 4, staff room and toilets.
OFFICE 4
5.60m x 3.0m (18' 4" x 9' 10")
STAFF ROOM
3.94m max x 2.92m (12' 11" max x 9' 7") Sink unit.
REAR LOBBY
Giving access to gents' toilets.
GENTS' TOILETS
3 WCs and 3 hand basins.
LADIES' TOILETS
2 WCs and 1 hand basin.
NORTH SIDE ACCESS
4.7m x 4.79m (15' 5" x 15' 9") Fire door, double doors into Q store and metal staircase leading to first floor lobby, office and toilets.
FIRST FLOOR LOBBY
3.39m x 1.79m (11' 1" x 5' 10")
FIRST FLOOR OFFICE/MEETING ROOM
9.68m x 4.65m (31' 9" x 15' 3") Sink unit.
FIRST FLOOR TOILETS
2.73m x 3.40m (8' 11" x 11' 2") 3 WCs and 3 hand basins.
Q STORE
17.87m x 4.79m (58' 8" x 15' 9")
ACCESS FROM YARD TO WAREHOUSE B
Roller shutter door of approximately 6m x 4.72m giving access to warehouse B with an opening of 3m x 2.5m.
WAREHOUSE B
40.56m x 31.49m (133' 1" x 103' 4") Ceiling height of 3.71m.
ELECTRIC CUPBOARD
2.7m x 2.32m (8' 10" x 7' 7")
WAREHOUSE C
35.95m x 14.51m (117' 11" x 47' 7") Ceiling height of 5.34m and roller shutter door of 4.8m x 4.35m. Access into warehouse A.
WAREHOUSE D
35.8m x 14.24m (117' 5" x 46' 9") Ceiling height of 5.72m minimum.
WAREHOUSE E
36.0m x 14.67m (118' 1" x 48' 2") Ceiling height of 4.51m minimum.
WAREHOUSE A - SECTION 1
30.40m x 11.0m (99' 9" x 36' 1") Ceiling height of 5.71m minimum with 2 roller shutters to the west measuring approximately 5.5m x 3.7m.
SECTION 2
52.02m x 11.0m (170' 8" x 36' 1") Ceiling height of 5.01m, raising to 8.6m with a roller shutter door of 3.86m x 3.12m.
OUTSIDE
The site is approached via a concrete hardstanding which leads to 2 roller shutter doors leading into warehouse A. There is a further access with a gated access leading to a large yard with concrete hardstanding, giving access to the front of the warehousing. This area follows round to a covered storage area to the north.
COVERED STORAGE AREA/OPEN STORE
Approximately 36.0m x 4.96m (118' 1" x 16' 3")
RENT
The rent is £165,000 per annum (£13,750 p.c.m.) Rent: 3 months in advance. Deposit: Equivalent of 3 months rent.
TERMS
The property is to be let on a Full Repairing and Insuring Lease on a new long term lease.
LEGAL COSTS
Each party will be responsible for their legal costs incurred in this transaction.
VAT
VAT is applicable.
Brochures
Brochure 1Grassgate, Wisbech, PE14
NEAREST STATIONS
Distances are straight line measurements from the centre of the postcode- Watlington Station8.5 miles



Notes
Disclaimer - Property reference 25123872. The information displayed about this property comprises a property advertisement. Rightmove.co.uk makes no warranty as to the accuracy or completeness of the advertisement or any linked or associated information, and Rightmove has no control over the content. This property advertisement does not constitute property particulars. The information is provided and maintained by Belton Duffey, Kings Lynn. Please contact the selling agent or developer directly to obtain any information which may be available under the terms of The Energy Performance of Buildings (Certificates and Inspections) (England and Wales) Regulations 2007 or the Home Report if in relation to a residential property in Scotland.
Map data ©OpenStreetMap contributors.





