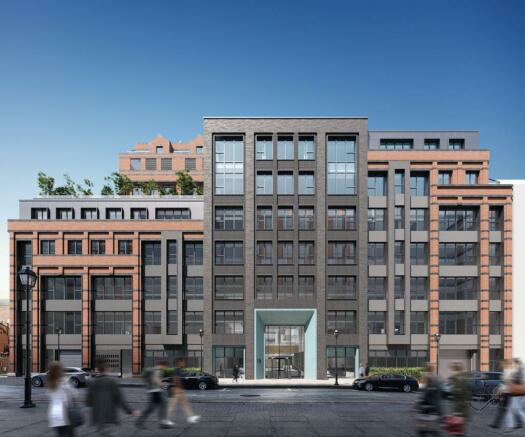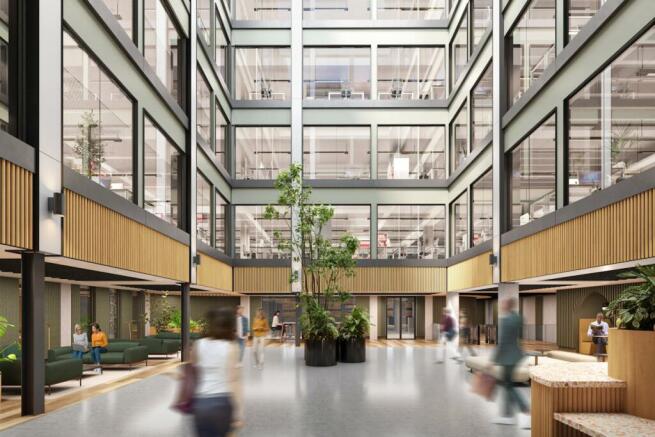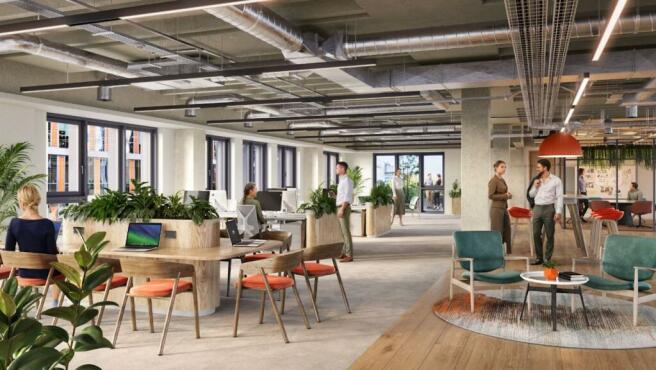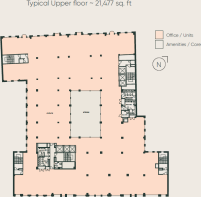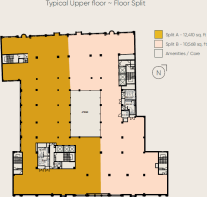19 Cornwall, Birmingham, Birmingham, B3 2DT
- SIZE AVAILABLE
10,568-134,443 sq ft
982-12,490 sq m
- SECTOR
Office to lease
Lease details
- Lease available date:
- Ask agent
Key features
- VRF Comfort Cooling & Heating
- LED Lighting
- Minimum 3.1m Floor To Soffit Ceiling Height
- Average 2.7m+ Floor To Ceiling Height
- High Speed Wifi
- Brand New Reception & 6 10-Person Passenger Lifts
- 1:8 Sq M Occupancy Ratio
- 5th Floor Roof Terrace & 4,000 Sq Ft PV Solar Panels
- 74 Cycle Spaces, Showers & Lockers
- 150 Parking Spaces & 24 EVCPs
Description
19 Cornwall is a unique back to frame redevelopment in the heart of Birmingham's Traditional Core. With an aim to be the exemplar in terms of style, design, technology and sustainability. The project will provide 134,443 sq ft of new Grade A space, with flexible open plan floor plates of c.20,000 sq ft and divisible into a range for sizes from 10,568 sq ft. The comprehensive redevelopment is due to complete Q4 2024.
Brochures
19 Cornwall, Birmingham, Birmingham, B3 2DT
NEAREST STATIONS
Distances are straight line measurements from the centre of the postcode- Birmingham Snow Hill Station0.1 miles
- Birmingham Snow Hill Tram Stop0.1 miles
- Birmingham New Street Station0.4 miles
Notes
Disclaimer - Property reference 19586-2. The information displayed about this property comprises a property advertisement. Rightmove.co.uk makes no warranty as to the accuracy or completeness of the advertisement or any linked or associated information, and Rightmove has no control over the content. This property advertisement does not constitute property particulars. The information is provided and maintained by CBRE - Birmingham, Birmingham Office. Please contact the selling agent or developer directly to obtain any information which may be available under the terms of The Energy Performance of Buildings (Certificates and Inspections) (England and Wales) Regulations 2007 or the Home Report if in relation to a residential property in Scotland.
Map data ©OpenStreetMap contributors.
